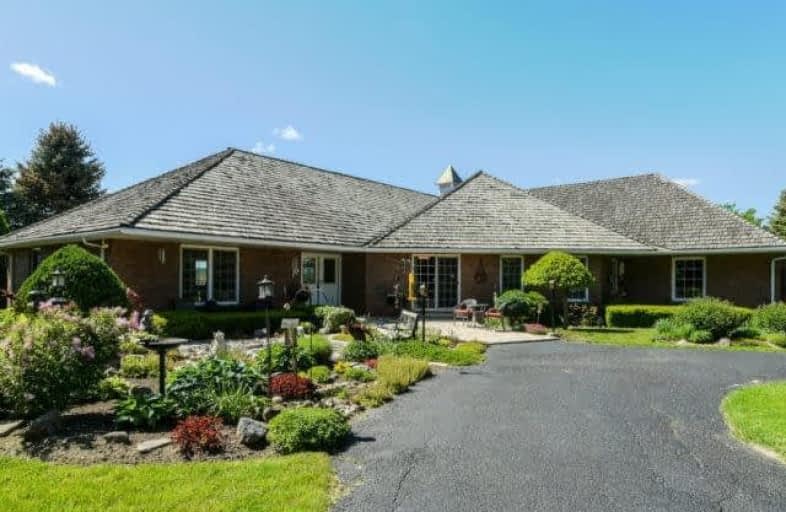Sold on Oct 20, 2017
Note: Property is not currently for sale or for rent.

-
Type: Detached
-
Style: Bungalow
-
Lot Size: 147.64 x 293 Feet
-
Age: No Data
-
Taxes: $7,192 per year
-
Days on Site: 23 Days
-
Added: Sep 07, 2019 (3 weeks on market)
-
Updated:
-
Last Checked: 3 months ago
-
MLS®#: W3939234
-
Listed By: Re/max realty services inc., brokerage
Gorgeous Custom Built Bungalow-6,000+ Sq Ft Of Finishied Living Space! Set On 1 Acre- Spectacular Views Of The Niagara Escarpment & Caledon Countryside. Professionally Landscaped With Pond, Patios & Walkways. Circular Drive In Addition To Long Double Drive.Perfect Home For Extended Family, Home Business. Huge Walkout Basement. Separate Staircase From Garage To Lower Level. European Style Tilt & Turn/Tilt & Slide Windows & Doors With Deadbolt Security. Spaciou
Extras
Spacious Lr-Dr Areas, Open Concept Kitchen Features A Huge Island-Stainless Appl's, Pot Lighting, Pantry, Large Breakfast Area With Walkout To Patio. Master Bdrm Has A 5-Pc Ensuite With Heated Floors-Walkouts To Sunroom & Deck.
Property Details
Facts for 4228 Olde Base Line Road, Caledon
Status
Days on Market: 23
Last Status: Sold
Sold Date: Oct 20, 2017
Closed Date: Nov 15, 2017
Expiry Date: Nov 30, 2017
Sold Price: $1,325,000
Unavailable Date: Oct 20, 2017
Input Date: Sep 27, 2017
Property
Status: Sale
Property Type: Detached
Style: Bungalow
Area: Caledon
Community: Rural Caledon
Availability Date: 30 Days/Tba
Inside
Bedrooms: 3
Bedrooms Plus: 1
Bathrooms: 4
Kitchens: 1
Rooms: 9
Den/Family Room: Yes
Air Conditioning: Central Air
Fireplace: Yes
Laundry Level: Main
Central Vacuum: Y
Washrooms: 4
Building
Basement: Fin W/O
Heat Type: Forced Air
Heat Source: Gas
Exterior: Brick
Water Supply: Well
Special Designation: Unknown
Parking
Driveway: Pvt Double
Garage Spaces: 3
Garage Type: Attached
Covered Parking Spaces: 17
Total Parking Spaces: 20
Fees
Tax Year: 2017
Tax Legal Description: Con 3 Ehs Pt Lot 1 Rp43R15514 Parts 2,5
Taxes: $7,192
Land
Cross Street: Olde Base Line/Heart
Municipality District: Caledon
Fronting On: North
Pool: None
Sewer: Septic
Lot Depth: 293 Feet
Lot Frontage: 147.64 Feet
Acres: .50-1.99
Additional Media
- Virtual Tour: http:unbranded.mediatours.ca/property/4228-olde-base-line-road-caledon/
Rooms
Room details for 4228 Olde Base Line Road, Caledon
| Type | Dimensions | Description |
|---|---|---|
| Dining Ground | 4.04 x 3.94 | Hardwood Floor, Picture Window, Combined W/Living |
| Living Ground | 5.59 x 5.18 | Hardwood Floor, Fireplace, W/O To Deck |
| Great Rm Ground | 8.46 x 4.29 | Hardwood Floor, W/O To Sunroom, W/O To Deck |
| Kitchen Ground | 3.30 x 5.89 | Hardwood Floor, Open Concept, Stainless Steel Appl |
| Breakfast Ground | 2.49 x 4.24 | Hardwood Floor, Pantry, W/O To Patio |
| Office Ground | 2.24 x 3.12 | Hardwood Floor, Window |
| Master Ground | 6.30 x 5.13 | Hardwood Floor, 5 Pc Ensuite, W/O To Sunroom |
| 2nd Br Ground | 3.63 x 3.56 | Broadloom, Broadloom, Window |
| 3rd Br Ground | 4.22 x 3.63 | Broadloom, Broadloom, Window |
| 4th Br Bsmt | 4.17 x 5.92 | Broadloom, Double Doors, W/I Closet |
| Family Bsmt | 6.20 x 8.63 | Broadloom, Fireplace, W/O To Yard |
| Games Bsmt | 5.26 x 6.50 | Broadloom, Picture Window, W/O To Yard |
| XXXXXXXX | XXX XX, XXXX |
XXXX XXX XXXX |
$X,XXX,XXX |
| XXX XX, XXXX |
XXXXXX XXX XXXX |
$X,XXX,XXX | |
| XXXXXXXX | XXX XX, XXXX |
XXXXXXX XXX XXXX |
|
| XXX XX, XXXX |
XXXXXX XXX XXXX |
$X,XXX,XXX | |
| XXXXXXXX | XXX XX, XXXX |
XXXXXXX XXX XXXX |
|
| XXX XX, XXXX |
XXXXXX XXX XXXX |
$X,XXX,XXX | |
| XXXXXXXX | XXX XX, XXXX |
XXXXXXX XXX XXXX |
|
| XXX XX, XXXX |
XXXXXX XXX XXXX |
$X,XXX,XXX |
| XXXXXXXX XXXX | XXX XX, XXXX | $1,325,000 XXX XXXX |
| XXXXXXXX XXXXXX | XXX XX, XXXX | $1,399,000 XXX XXXX |
| XXXXXXXX XXXXXXX | XXX XX, XXXX | XXX XXXX |
| XXXXXXXX XXXXXX | XXX XX, XXXX | $1,497,000 XXX XXXX |
| XXXXXXXX XXXXXXX | XXX XX, XXXX | XXX XXXX |
| XXXXXXXX XXXXXX | XXX XX, XXXX | $1,688,000 XXX XXXX |
| XXXXXXXX XXXXXXX | XXX XX, XXXX | XXX XXXX |
| XXXXXXXX XXXXXX | XXX XX, XXXX | $1,950,000 XXX XXXX |

Tony Pontes (Elementary)
Elementary: PublicCredit View Public School
Elementary: PublicCaledon East Public School
Elementary: PublicSt Cornelius School
Elementary: CatholicHerb Campbell Public School
Elementary: PublicSouthFields Village (Elementary)
Elementary: PublicParkholme School
Secondary: PublicRobert F Hall Catholic Secondary School
Secondary: CatholicLouise Arbour Secondary School
Secondary: PublicSt Marguerite d'Youville Secondary School
Secondary: CatholicFletcher's Meadow Secondary School
Secondary: PublicMayfield Secondary School
Secondary: Public- 2 bath
- 3 bed
15754 Heart Lake Road, Caledon, Ontario • L7C 2L2 • Rural Caledon



