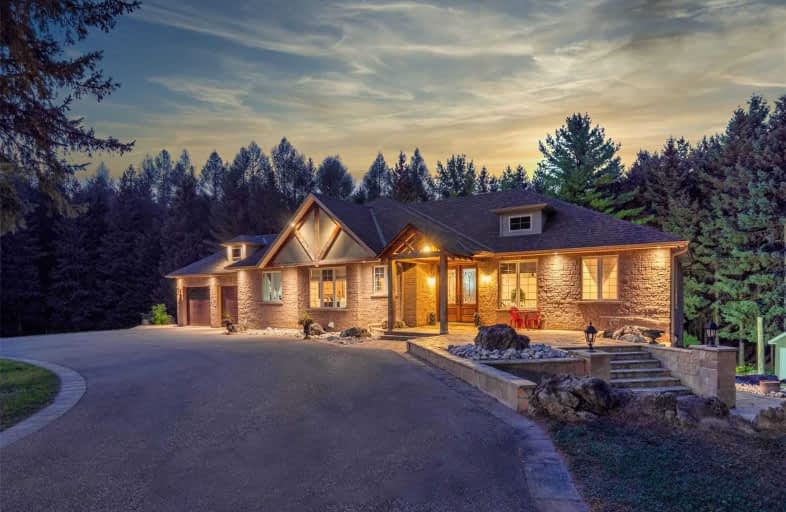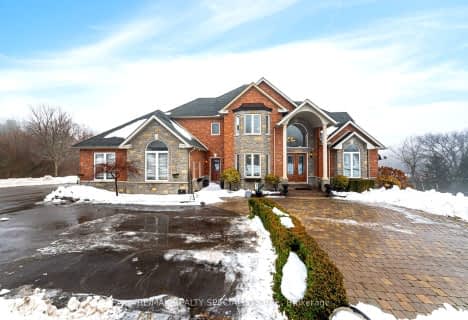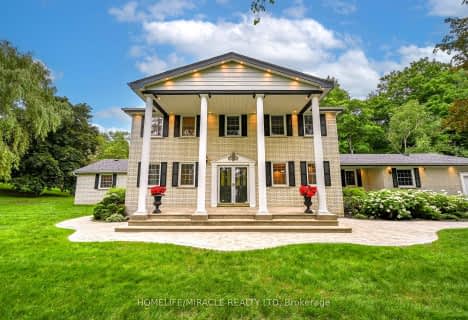
Tecumseth South Central Public School
Elementary: Public
8.36 km
St James Separate School
Elementary: Catholic
8.09 km
Tottenham Public School
Elementary: Public
5.88 km
Father F X O'Reilly School
Elementary: Catholic
7.29 km
Palgrave Public School
Elementary: Public
4.31 km
St. John Paul II Catholic Elementary School
Elementary: Catholic
9.33 km
St Thomas Aquinas Catholic Secondary School
Secondary: Catholic
7.60 km
Robert F Hall Catholic Secondary School
Secondary: Catholic
12.06 km
Humberview Secondary School
Secondary: Public
9.77 km
St. Michael Catholic Secondary School
Secondary: Catholic
8.73 km
Banting Memorial District High School
Secondary: Public
21.58 km
Mayfield Secondary School
Secondary: Public
21.62 km









