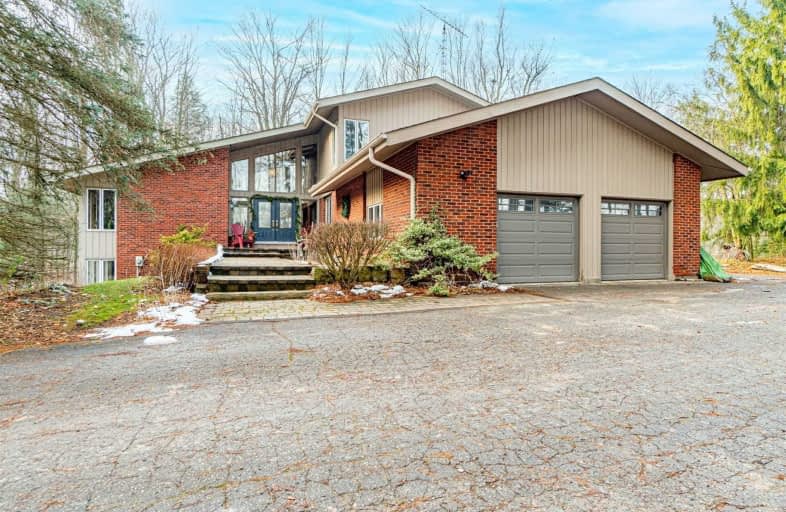
ÉÉC Saint-Jean-Bosco
Elementary: Catholic
8.86 km
Tony Pontes (Elementary)
Elementary: Public
7.15 km
Caledon East Public School
Elementary: Public
5.25 km
St Cornelius School
Elementary: Catholic
8.30 km
Herb Campbell Public School
Elementary: Public
3.63 km
SouthFields Village (Elementary)
Elementary: Public
8.07 km
Parkholme School
Secondary: Public
13.58 km
Robert F Hall Catholic Secondary School
Secondary: Catholic
6.40 km
Louise Arbour Secondary School
Secondary: Public
10.98 km
St Marguerite d'Youville Secondary School
Secondary: Catholic
10.99 km
Fletcher's Meadow Secondary School
Secondary: Public
13.89 km
Mayfield Secondary School
Secondary: Public
9.10 km




