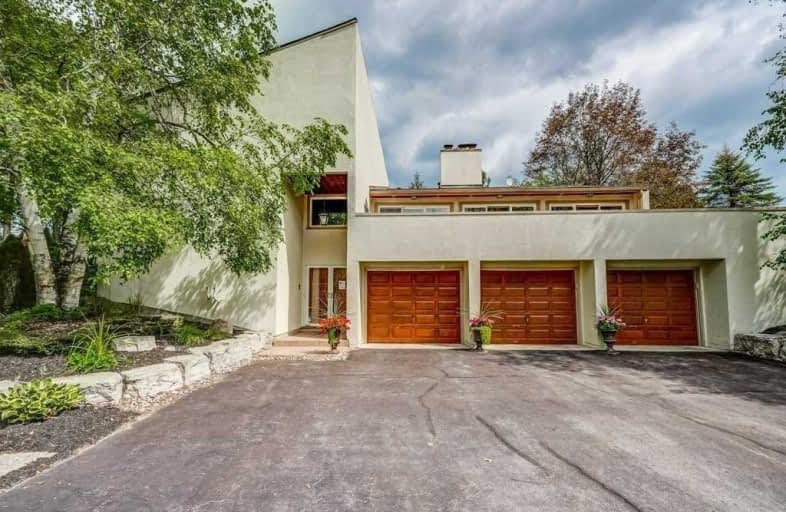Sold on Sep 16, 2020
Note: Property is not currently for sale or for rent.

-
Type: Detached
-
Style: Other
-
Size: 3500 sqft
-
Lot Size: 260.56 x 291.61 Feet
-
Age: 31-50 years
-
Taxes: $8,732 per year
-
Days on Site: 7 Days
-
Added: Sep 09, 2020 (1 week on market)
-
Updated:
-
Last Checked: 2 months ago
-
MLS®#: W4904682
-
Listed By: Re/max west realty inc., brokerage
California Contemporary 4200Sq.Ft Home On 2.04 Acres In Palgrave Estates. This Unique Staycation Home Must Be Seen! Splendid Muskoka Setting W Ingr Pool,Hot Tub,Beautiful Grdns,Trees & 8 W/Os To An Array Of Decks. The Interior Boasts The Hght Of Uniqueness W/ Its Multi-Levls, Cath Ceilings,Solarium, Grandrm W/Flr To Ceilng Frplce & 3 W/O To Wrap Around Deck. Main Flr Entertainer's Delight. Grmt Kit For The Chef & So Much More!!Feature Sheets & Survey Attachd
Extras
All Elf,Wdwcov,Cvac & Equip,Ingrd Pool,Ss Frdg,B/I Wall Oven,Micro&Dshwsh. Main Lvl Ldry W/2Pc Pwdr Rm. Sauna W/Shwr. Speakers Thruout,Roof& Mtl Gutter Guards(18) Wndws&W/O (06) 2Furn(19) Cac(18)
Property Details
Facts for 43 Gibson Lake Drive, Caledon
Status
Days on Market: 7
Last Status: Sold
Sold Date: Sep 16, 2020
Closed Date: Jan 29, 2021
Expiry Date: Dec 09, 2020
Sold Price: $1,645,000
Unavailable Date: Sep 16, 2020
Input Date: Sep 09, 2020
Property
Status: Sale
Property Type: Detached
Style: Other
Size (sq ft): 3500
Age: 31-50
Area: Caledon
Community: Palgrave
Availability Date: 30-60 Tba
Inside
Bedrooms: 5
Bathrooms: 5
Kitchens: 1
Rooms: 12
Den/Family Room: Yes
Air Conditioning: Central Air
Fireplace: Yes
Laundry Level: Main
Washrooms: 5
Building
Basement: Finished
Basement 2: Walk-Up
Heat Type: Forced Air
Heat Source: Gas
Exterior: Stucco/Plaster
Water Supply: Municipal
Special Designation: Unknown
Retirement: N
Parking
Driveway: Private
Garage Spaces: 3
Garage Type: Built-In
Covered Parking Spaces: 12
Total Parking Spaces: 15
Fees
Tax Year: 2020
Tax Legal Description: Lt 19 Pl934 Albion; Caledon
Taxes: $8,732
Highlights
Feature: Campground
Feature: Fenced Yard
Feature: Golf
Feature: Place Of Worship
Feature: School
Feature: School Bus Route
Land
Cross Street: Gibson Lake Dr. / Hi
Municipality District: Caledon
Fronting On: West
Pool: Inground
Sewer: Septic
Lot Depth: 291.61 Feet
Lot Frontage: 260.56 Feet
Lot Irregularities: 2.04 Acres
Acres: 2-4.99
Zoning: Single Residenti
Additional Media
- Virtual Tour: https://unbranded.youriguide.com/43_gibson_lake_dr_caledon_on
Rooms
Room details for 43 Gibson Lake Drive, Caledon
| Type | Dimensions | Description |
|---|---|---|
| Solarium Main | 4.23 x 3.39 | W/O To Patio, Window Flr To Ceil, Slate Flooring |
| Kitchen Main | 3.75 x 4.60 | Centre Island, Corian Counter, Slate Flooring |
| Breakfast Main | 4.02 x 3.29 | B/I Shelves, O/Looks Pool, Slate Flooring |
| Living Main | 6.22 x 5.39 | O/Looks Dining, Stone Fireplace, Hardwood Floor |
| Dining Main | 5.44 x 3.10 | Cathedral Ceiling, W/O To Patio, Hardwood Floor |
| 5th Br Main | 4.74 x 3.15 | Large Window, 4 Pc Ensuite, Broadloom |
| Great Rm In Betwn | 5.96 x 9.63 | Floor/Ceil Fireplace, W/O To Deck, Hardwood Floor |
| Office Upper | 3.97 x 1.92 | O/Looks Dining, Open Concept, Hardwood Floor |
| Master Upper | 5.08 x 4.23 | O/Looks Family, W/O To Deck, 4 Pc Ensuite |
| 2nd Br Upper | 3.01 x 3.50 | Double Closet, Window, Broadloom |
| 3rd Br Upper | 2.99 x 3.50 | Double Closet, Window, Broadloom |
| 4th Br Upper | 3.78 x 2.83 | Double, Window, Broadloom |
| XXXXXXXX | XXX XX, XXXX |
XXXX XXX XXXX |
$X,XXX,XXX |
| XXX XX, XXXX |
XXXXXX XXX XXXX |
$X,XXX,XXX | |
| XXXXXXXX | XXX XX, XXXX |
XXXXXXX XXX XXXX |
|
| XXX XX, XXXX |
XXXXXX XXX XXXX |
$X,XXX,XXX |
| XXXXXXXX XXXX | XXX XX, XXXX | $1,645,000 XXX XXXX |
| XXXXXXXX XXXXXX | XXX XX, XXXX | $1,769,900 XXX XXXX |
| XXXXXXXX XXXXXXX | XXX XX, XXXX | XXX XXXX |
| XXXXXXXX XXXXXX | XXX XX, XXXX | $1,888,888 XXX XXXX |

St James Separate School
Elementary: CatholicCaledon East Public School
Elementary: PublicTottenham Public School
Elementary: PublicFather F X O'Reilly School
Elementary: CatholicPalgrave Public School
Elementary: PublicSt Cornelius School
Elementary: CatholicSt Thomas Aquinas Catholic Secondary School
Secondary: CatholicRobert F Hall Catholic Secondary School
Secondary: CatholicHumberview Secondary School
Secondary: PublicSt. Michael Catholic Secondary School
Secondary: CatholicLouise Arbour Secondary School
Secondary: PublicMayfield Secondary School
Secondary: Public

