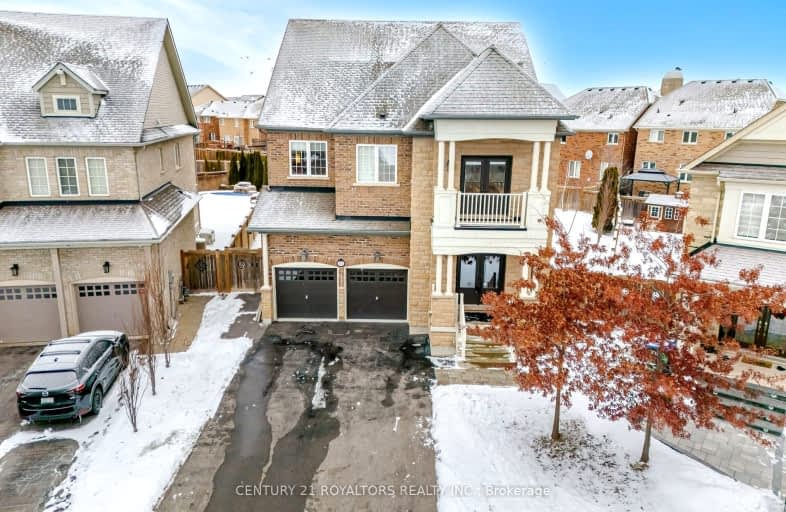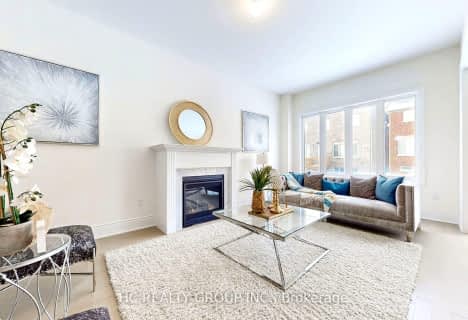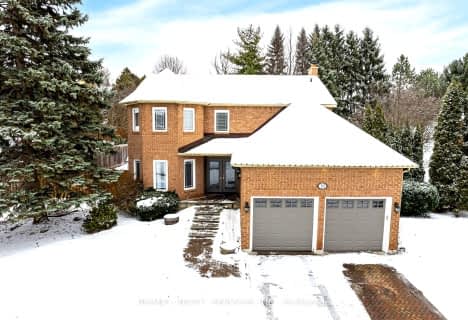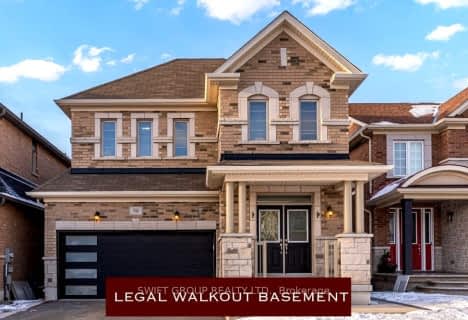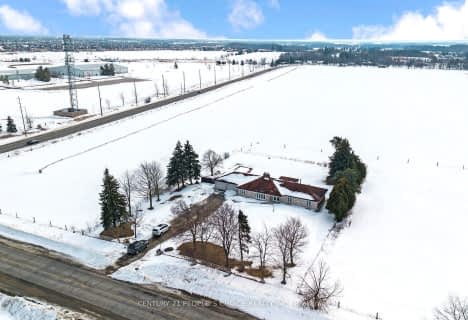Car-Dependent
- Most errands require a car.
Somewhat Bikeable
- Most errands require a car.

ÉÉC Saint-Jean-Bosco
Elementary: CatholicTony Pontes (Elementary)
Elementary: PublicSacred Heart Separate School
Elementary: CatholicSt Stephen Separate School
Elementary: CatholicSt Rita Elementary School
Elementary: CatholicSouthFields Village (Elementary)
Elementary: PublicHarold M. Brathwaite Secondary School
Secondary: PublicHeart Lake Secondary School
Secondary: PublicNotre Dame Catholic Secondary School
Secondary: CatholicLouise Arbour Secondary School
Secondary: PublicSt Marguerite d'Youville Secondary School
Secondary: CatholicMayfield Secondary School
Secondary: Public-
M&M Food Market
3068 Mayfield Road Unit 5, Brampton 2.58km -
Metro
180 Sandalwood Parkway East, Brampton 3.8km -
Food Basics
10886 Hurontario Street, Brampton 3.93km
-
Wine Rack
11965 Hurontario Street, Brampton 2.75km -
LCBO
11785 Bramalea Road Building C2, Brampton 3.57km -
The Beer Store
180 Sandalwood Parkway East, Brampton 3.92km
-
Little Caesars Pizza
12570 Kennedy Road, Caledon 0.72km -
Mint Leaf Indian Sweets and Restaurant
12570 Kennedy Road, Caledon 0.83km -
Subway
12570 Kennedy Road, Caledon 0.85km
-
Butter & Cup Coffee Co.
218 Dougall Avenue, Caledon 0.68km -
Tim Horton's
15 Ace Drive, Brampton 2.13km -
Tim Hortons
11947-11975 Hurontario Street, Brampton 2.77km
-
RBC Royal Bank
11805 Bramalea Road, Brampton 3.49km -
CIBC Branch (Cash at ATM only)
1-11825 Bramalea Road, Brampton 3.52km -
Scotiabank
11815 Bramalea Road, Brampton 3.53km
-
Petro-Canada & Car Wash
5 Ace Drive, Brampton 2.28km -
Petro-Canada
12011 Hurontario Street, Brampton 2.72km -
I & I Gas and Variety Store
11865 Hurontario Street, Brampton 2.85km
-
Yoga Vidya
36 Cedarcrest Street, Caledon 0.58km -
Ace
15 Ace Drive, Brampton 2.13km -
Yogacafe.ca
46 Wadsworth Circle, Brampton 2.64km
-
Dennison Park
70 Learmont Avenue, Caledon 0.31km -
Topham Park
40 Learmont Avenue, Caledon 0.46km -
Bonnieglen Farm Park
28 Twistleton Street, Caledon 0.72km
-
Caledon Public LIbrary - Southfields Village Branch
225 Dougall Avenue, Caledon 0.53km -
Caledon Public Library - Southfields Temporary Branch
12560 Kennedy Road, Caledon 0.78km -
Caledon Public Library - Margaret Dunn Valleywood Branch
20 Snelcrest Drive, Caledon 1.96km
-
Mayfield Family Practice
3068 Mayfield Road Unit 8 & 9, Brampton 2.58km -
Regional Kidney Wellness Centre
3 Conestoga Drive Suite 101, Brampton 3.74km -
Richvale Medical Center
230 Sandalwood Parkway East, Brampton 3.91km
-
新車 ホンダ
96 Larson Peak Road, Caledon 0.24km -
Pharmasave Southfield's Pharmacy
12531 Kennedy Road, Caledon 0.69km -
Mayfield Pharmacare IDA
3068 Mayfield Road, Brampton 2.57km
-
Mayfield Plaza
11965 Hurontario Street, Brampton 2.75km -
Lehal Fashion
129 Inspire Boulevard, Brampton 2.79km -
smartcenters Brampton Northeast
5085 Mayfield Road, Brampton 3.63km
-
Cyril Clark Library Lecture Hall
20 Loafers Lake Lane, Brampton 3.97km
-
Mint Leaf Indian Sweets and Restaurant
12570 Kennedy Road, Caledon 0.83km -
Boar N Wing Sports Grill - Brampton
1a-10886 Hurontario Street, Brampton 3.83km -
Keltic Rock Pub & Restaurant
180 Sandalwood Parkway East, Brampton 3.89km
- 7 bath
- 6 bed
- 3500 sqft
46 Valleybrook Crescent, Caledon, Ontario • L7C 4C5 • Rural Caledon
- 4 bath
- 5 bed
- 3000 sqft
82 Royal Fern Crescent, Caledon, Ontario • L7C 4N1 • Rural Caledon
- 3 bath
- 5 bed
- 3000 sqft
20 Whitmore Court, Brampton, Ontario • L6Z 2A5 • Heart Lake West
- 5 bath
- 4 bed
- 3000 sqft
11 Treeview Crescent, Caledon, Ontario • L7C 1E2 • Rural Caledon
- 6 bath
- 5 bed
- 3000 sqft
218 Bonnieglen Farm Boulevard, Caledon, Ontario • L7C 4B9 • Rural Caledon
