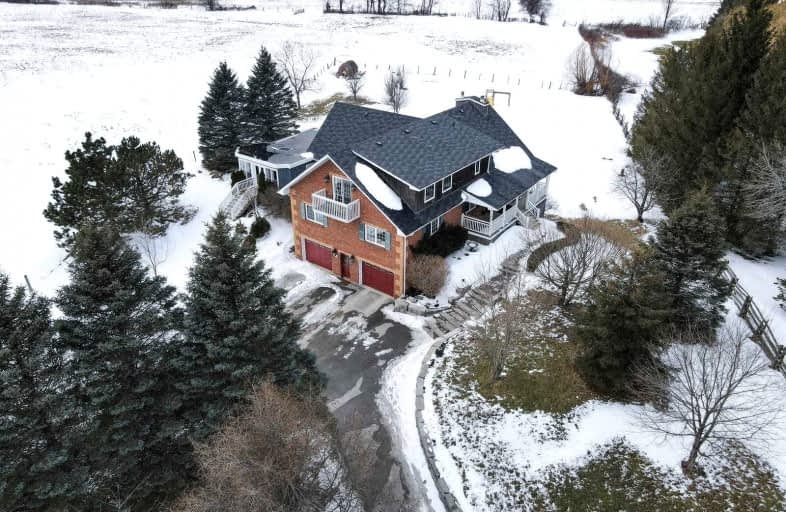Sold on Mar 08, 2022
Note: Property is not currently for sale or for rent.

-
Type: Detached
-
Style: Bungaloft
-
Size: 3500 sqft
-
Lot Size: 147.64 x 299.94 Feet
-
Age: 16-30 years
-
Taxes: $8,543 per year
-
Days on Site: 5 Days
-
Added: Mar 03, 2022 (5 days on market)
-
Updated:
-
Last Checked: 3 months ago
-
MLS®#: W5522320
-
Listed By: Your home today realty inc., brokerage
Welcome To This One-Of-A-Kind Home On Gorgeous 1 Ac Lot. This Multi-Generational Home Offers An O/C Layout & Has Been Fin W/Impeccable Taste & Quality. The Mn Level Enjoys A Great Rm W/Vaulted Beamed Ceiling, Dining/Living/Family Rm & Decadent Kitchen With W/O To Sunrm O/L A Bckyrd Oasis, Complete With I/G Saltwater Pool, Hot Tub, Patios & Views! Two Bdrms & The Mn Bath Complete The Level. The Upper Level Is Home To The Primary Suite, 4th Bdrm & Lux 5-Pc.
Extras
The Bsmnt - W/Sep Entrance Is Great For In-Laws With O/C Liv/Kit - Done To The '9'S, Bdrm & 3-Pc Bth. Laundry, Gar Access & Stor/Utility Space Complete The Level. Close To Hwy 10/410, Orangeville, Hockley Valley, Island Lake Cons & More.
Property Details
Facts for 4314 Beech Grove Sideroad, Caledon
Status
Days on Market: 5
Last Status: Sold
Sold Date: Mar 08, 2022
Closed Date: May 02, 2022
Expiry Date: Aug 14, 2022
Sold Price: $2,450,000
Unavailable Date: Mar 08, 2022
Input Date: Mar 03, 2022
Prior LSC: Sold
Property
Status: Sale
Property Type: Detached
Style: Bungaloft
Size (sq ft): 3500
Age: 16-30
Area: Caledon
Community: Caledon Village
Availability Date: Tbd
Inside
Bedrooms: 4
Bedrooms Plus: 1
Bathrooms: 3
Kitchens: 1
Kitchens Plus: 1
Rooms: 9
Den/Family Room: Yes
Air Conditioning: Central Air
Fireplace: Yes
Washrooms: 3
Building
Basement: Apartment
Basement 2: Fin W/O
Heat Type: Forced Air
Heat Source: Grnd Srce
Exterior: Brick
Exterior: Wood
Water Supply: Well
Special Designation: Unknown
Parking
Driveway: Private
Garage Spaces: 3
Garage Type: Attached
Covered Parking Spaces: 18
Total Parking Spaces: 20
Fees
Tax Year: 2021
Tax Legal Description: Con 3, Ehs, Pt Lt 21, Rp 43R11818, Pt 2, Caledon
Taxes: $8,543
Highlights
Feature: Golf
Land
Cross Street: Heartlake Rd/Beech G
Municipality District: Caledon
Fronting On: North
Pool: Inground
Sewer: Septic
Lot Depth: 299.94 Feet
Lot Frontage: 147.64 Feet
Lot Irregularities: 1.02 Acre
Acres: .50-1.99
Additional Media
- Virtual Tour: https://tours.virtualgta.com/1963686?idx=1
Rooms
Room details for 4314 Beech Grove Sideroad, Caledon
| Type | Dimensions | Description |
|---|---|---|
| Great Rm Ground | 5.79 x 9.62 | Hardwood Floor, Vaulted Ceiling, Open Concept |
| Dining Ground | 4.77 x 5.33 | Hardwood Floor, Large Window |
| Kitchen Ground | 4.31 x 4.43 | Hardwood Floor, Centre Island, Quartz Counter |
| Breakfast Ground | 3.06 x 3.09 | Hardwood Floor, W/O To Deck, W/O To Sunroom |
| Family Ground | 4.30 x 5.71 | Hardwood Floor, French Doors, Crown Moulding |
| 2nd Br Ground | 4.74 x 6.27 | Hardwood Floor, Double Closet, Large Window |
| 3rd Br Ground | 3.61 x 4.72 | Hardwood Floor, Double Closet, Large Window |
| 4th Br 2nd | 3.99 x 4.80 | Hardwood Floor, Window |
| Prim Bdrm 2nd | 6.30 x 7.25 | Hardwood Floor, W/I Closet, 5 Pc Ensuite |
| Living Bsmt | 4.60 x 6.16 | Laminate, W/O To Pool, Open Concept |
| Kitchen Bsmt | 3.27 x 5.70 | Laminate, Centre Island, Quartz Counter |
| 5th Br Bsmt | 4.05 x 5.30 | Laminate, W/I Closet, Above Grade Window |
| XXXXXXXX | XXX XX, XXXX |
XXXX XXX XXXX |
$X,XXX,XXX |
| XXX XX, XXXX |
XXXXXX XXX XXXX |
$X,XXX,XXX |
| XXXXXXXX XXXX | XXX XX, XXXX | $2,450,000 XXX XXXX |
| XXXXXXXX XXXXXX | XXX XX, XXXX | $1,999,900 XXX XXXX |

Alton Public School
Elementary: PublicSt Peter Separate School
Elementary: CatholicPrincess Margaret Public School
Elementary: PublicParkinson Centennial School
Elementary: PublicCaledon Central Public School
Elementary: PublicIsland Lake Public School
Elementary: PublicDufferin Centre for Continuing Education
Secondary: PublicErin District High School
Secondary: PublicSt Thomas Aquinas Catholic Secondary School
Secondary: CatholicRobert F Hall Catholic Secondary School
Secondary: CatholicWestside Secondary School
Secondary: PublicOrangeville District Secondary School
Secondary: Public- 2 bath
- 4 bed
19721 Hurontario Street, Caledon, Ontario • L7K 1X4 • Rural Caledon



