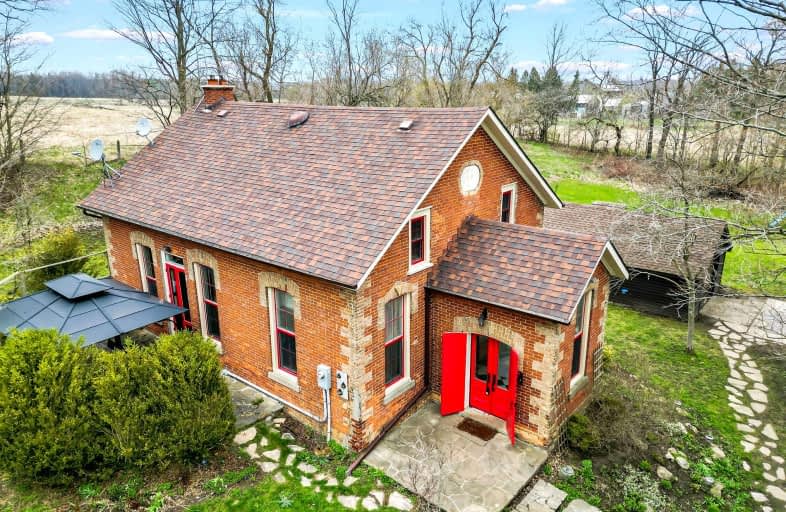
Video Tour
Car-Dependent
- Almost all errands require a car.
0
/100
Somewhat Bikeable
- Almost all errands require a car.
23
/100

Alton Public School
Elementary: Public
7.99 km
St Peter Separate School
Elementary: Catholic
8.87 km
Princess Margaret Public School
Elementary: Public
7.85 km
Parkinson Centennial School
Elementary: Public
8.89 km
Caledon Central Public School
Elementary: Public
4.07 km
Island Lake Public School
Elementary: Public
6.84 km
Dufferin Centre for Continuing Education
Secondary: Public
9.35 km
Erin District High School
Secondary: Public
15.49 km
St Thomas Aquinas Catholic Secondary School
Secondary: Catholic
20.50 km
Robert F Hall Catholic Secondary School
Secondary: Catholic
11.12 km
Westside Secondary School
Secondary: Public
10.48 km
Orangeville District Secondary School
Secondary: Public
8.93 km
-
Idlewylde Park
Orangeville ON L9W 2B1 8.02km -
Kay Cee Gardens
26 Bythia St (btwn Broadway and York St), Orangeville ON L9W 2S1 8.58km -
Island Lake Conservation Area
673067 Hurontario St S, Orangeville ON L9W 2Y9 8.91km
-
Localcoin Bitcoin ATM - Total Convenience & Video
41 Broadway, Orangeville ON L9W 1J7 7.89km -
BMO Bank of Montreal
274 Broadway (Broadway / center), Orangeville ON L9W 1L1 9.01km -
TD Bank Financial Group
Riddell Rd, Orangeville ON 10.08km

