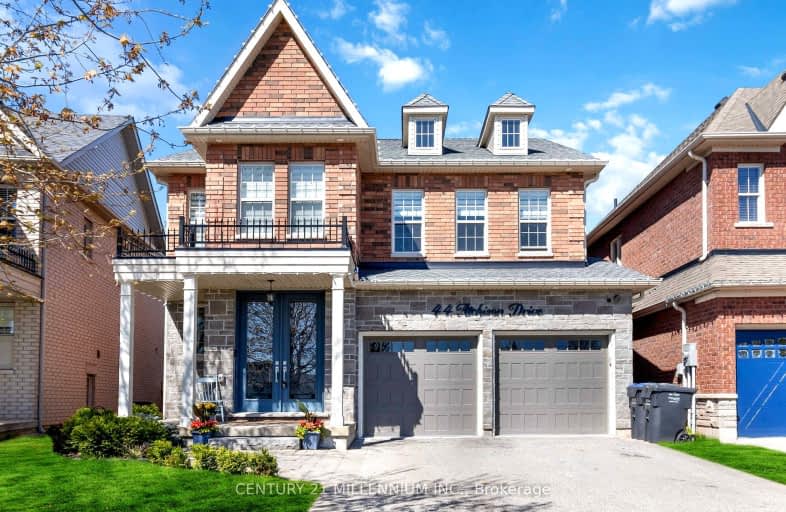
Car-Dependent
- Most errands require a car.
Somewhat Bikeable
- Most errands require a car.

Macville Public School
Elementary: PublicCaledon East Public School
Elementary: PublicPalgrave Public School
Elementary: PublicSt Cornelius School
Elementary: CatholicSt Nicholas Elementary School
Elementary: CatholicHerb Campbell Public School
Elementary: PublicRobert F Hall Catholic Secondary School
Secondary: CatholicHumberview Secondary School
Secondary: PublicSt. Michael Catholic Secondary School
Secondary: CatholicLouise Arbour Secondary School
Secondary: PublicSt Marguerite d'Youville Secondary School
Secondary: CatholicMayfield Secondary School
Secondary: Public-
Dicks Dam Park
Caledon ON 9.09km -
Leisuretime Trailer Park
9.73km -
Glen Haffy Conservation Area
19245 Airport Rd, Caledon East ON L7K 2K4 9.8km
-
President's Choice Financial ATM
1 Queensgate Blvd, Bolton ON L7E 2X7 11.09km -
TD Canada Trust ATM
12476 Hwy 50, Bolton ON L7E 1M7 11.92km -
RBC Royal Bank
11805 Bramalea Rd, Brampton ON L6R 3S9 13.42km
- 4 bath
- 4 bed
- 3000 sqft
60 Arthur Griffin Crescent, Caledon, Ontario • L7C 4E9 • Caledon East
- 4 bath
- 4 bed
- 2500 sqft
27 Boyces Creek Crescent, Caledon, Ontario • L7C 3S2 • Caledon East













