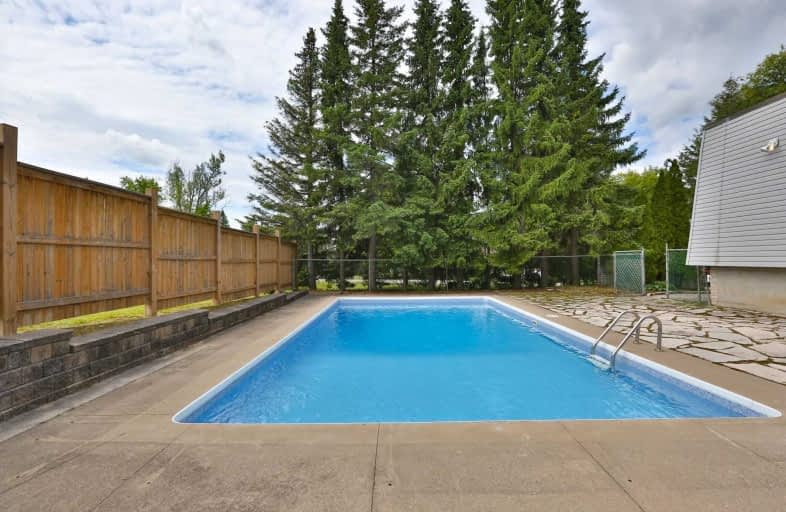Sold on Aug 02, 2020
Note: Property is not currently for sale or for rent.

-
Type: Detached
-
Style: Bungalow
-
Lot Size: 100.2 x 148 Feet
-
Age: No Data
-
Taxes: $4,513 per year
-
Days on Site: 3 Days
-
Added: Jul 30, 2020 (3 days on market)
-
Updated:
-
Last Checked: 2 months ago
-
MLS®#: W4851648
-
Listed By: Right at home realty inc., brokerage
Welcome Home To 44 Pineridge Drive This Bungalow Is Nestled In The Gibson Lake Community, Large Two Bedroom , With Renovated Washrooms, Hardwood Floors And Pot Lights, Large Kitchen With Plenty Of Storage Space, Large Dining Area With Walkout To Large Patio And Gazebo. In Ground Concrete Pool With Newer Liner And Equipment. Finished Basement With Fireplace New Washroom, Separate Side Entrance Above Grade Windows. Close To Schools And Parks
Extras
Central Air, Central Vac, All Elf's, Window Coverings, Fridge, Stove, Micro W/Hood, Humidifier, Air Cleaner, Wood Fireplace & Stove, Pool + Eqmt, 2 Garden Sheds, Tank Less Hwt Garage Door Opener And Remotes All Dimmer Switches New Roof 2019
Property Details
Facts for 44 Pineridge Drive, Caledon
Status
Days on Market: 3
Last Status: Sold
Sold Date: Aug 02, 2020
Closed Date: Oct 16, 2020
Expiry Date: Oct 31, 2020
Sold Price: $845,000
Unavailable Date: Aug 02, 2020
Input Date: Jul 30, 2020
Property
Status: Sale
Property Type: Detached
Style: Bungalow
Area: Caledon
Community: Palgrave
Inside
Bedrooms: 2
Bedrooms Plus: 1
Bathrooms: 2
Kitchens: 1
Rooms: 6
Den/Family Room: Yes
Air Conditioning: Central Air
Fireplace: Yes
Laundry Level: Lower
Central Vacuum: Y
Washrooms: 2
Building
Basement: Fin W/O
Heat Type: Forced Air
Heat Source: Gas
Exterior: Board/Batten
Exterior: Brick
Water Supply: Municipal
Special Designation: Unknown
Parking
Driveway: Pvt Double
Garage Spaces: 2
Garage Type: Attached
Covered Parking Spaces: 2
Total Parking Spaces: 6
Fees
Tax Year: 2020
Tax Legal Description: Lt 22 Pl 974 Albion S/T Ro680270, If Any ; Town Of
Taxes: $4,513
Land
Cross Street: Gibsan Lake/Highway
Municipality District: Caledon
Fronting On: East
Pool: Inground
Sewer: Septic
Lot Depth: 148 Feet
Lot Frontage: 100.2 Feet
Additional Media
- Virtual Tour: https://www.amyliphotography.com/44pineridge
Rooms
Room details for 44 Pineridge Drive, Caledon
| Type | Dimensions | Description |
|---|---|---|
| Foyer Main | 2.28 x 4.32 | Laminate, Open Concept, Staircase |
| Kitchen Main | 4.78 x 5.23 | Laminate, Pot Lights, Open Concept |
| Dining Main | 3.52 x 3.98 | Laminate, Pot Lights, W/O To Patio |
| Family Main | 3.52 x 4.34 | Laminate, Open Concept, O/Looks Pool |
| Master Main | 3.42 x 3.91 | Double Closet, Pot Lights, Laminate |
| 2nd Br Main | 3.00 x 3.71 | Pot Lights, Double Closet |
| 3rd Br Lower | 3.30 x 3.86 | Laminate, Closet, Above Grade Window |
| Rec Lower | 5.12 x 9.02 | Fireplace, Closet, 4 Pc Bath |
| Laundry Lower | 1.58 x 4.26 |
| XXXXXXXX | XXX XX, XXXX |
XXXX XXX XXXX |
$XXX,XXX |
| XXX XX, XXXX |
XXXXXX XXX XXXX |
$XXX,XXX | |
| XXXXXXXX | XXX XX, XXXX |
XXXXXXX XXX XXXX |
|
| XXX XX, XXXX |
XXXXXX XXX XXXX |
$X,XXX | |
| XXXXXXXX | XXX XX, XXXX |
XXXXXXX XXX XXXX |
|
| XXX XX, XXXX |
XXXXXX XXX XXXX |
$XXX,XXX |
| XXXXXXXX XXXX | XXX XX, XXXX | $845,000 XXX XXXX |
| XXXXXXXX XXXXXX | XXX XX, XXXX | $845,000 XXX XXXX |
| XXXXXXXX XXXXXXX | XXX XX, XXXX | XXX XXXX |
| XXXXXXXX XXXXXX | XXX XX, XXXX | $2,600 XXX XXXX |
| XXXXXXXX XXXXXXX | XXX XX, XXXX | XXX XXXX |
| XXXXXXXX XXXXXX | XXX XX, XXXX | $899,000 XXX XXXX |

St James Separate School
Elementary: CatholicCaledon East Public School
Elementary: PublicTottenham Public School
Elementary: PublicFather F X O'Reilly School
Elementary: CatholicPalgrave Public School
Elementary: PublicSt Cornelius School
Elementary: CatholicSt Thomas Aquinas Catholic Secondary School
Secondary: CatholicRobert F Hall Catholic Secondary School
Secondary: CatholicHumberview Secondary School
Secondary: PublicSt. Michael Catholic Secondary School
Secondary: CatholicLouise Arbour Secondary School
Secondary: PublicMayfield Secondary School
Secondary: Public- 3 bath
- 2 bed
- 1100 sqft
11 Maple Lane, Caledon, Ontario • L7E 0L3 • Palgrave
- 2 bath
- 3 bed
- 2500 sqft
33 Pine Avenue, Caledon, Ontario • L7E 0L7 • Palgrave




