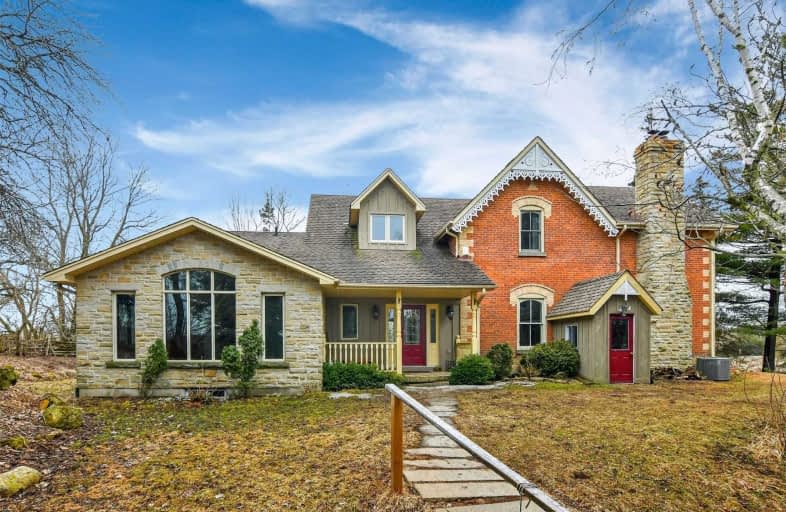Sold on Jul 05, 2020
Note: Property is not currently for sale or for rent.

-
Type: Farm
-
Style: 2-Storey
-
Lot Size: 59.87 x 0 Acres
-
Age: 100+ years
-
Taxes: $2,059 per year
-
Days on Site: 187 Days
-
Added: Dec 31, 2019 (6 months on market)
-
Updated:
-
Last Checked: 2 months ago
-
MLS®#: W4658105
-
Listed By: Sutton-headwaters realty inc., brokerage
What An Opportunity! On 59 Acres- There Is Room For Everyone! Beautifully Updated 4 Bedrm Century Brick Farm House W/ Stone & Board & Batten Addition Has It All. Modern Kitchen W/ Granite, Hw Floors, Lg Prinicipal Rms W/ Vaulted Ceilings And Lots Of Windows & Walk-Outs Provide Light And Views Of The Pond. Good Outbuildings Can Be Used For Many Purposes.
Extras
Thoughtful Equestrian Layout Includes 80' X 170' Coverall Arena, 90' X 180 ' Sand Ring, 40' 140' Equipment Coverall, Bank Barn W/ Stalls And Run-In Component. Summer & Winter Paddocks, 2 Ponds On Property (Swimmable & Have Trout).
Property Details
Facts for 4541 Beechgrove Side Road, Caledon
Status
Days on Market: 187
Last Status: Sold
Sold Date: Jul 05, 2020
Closed Date: Aug 08, 2020
Expiry Date: Jun 30, 2020
Sold Price: $1,710,000
Unavailable Date: Jul 05, 2020
Input Date: Dec 30, 2019
Property
Status: Sale
Property Type: Farm
Style: 2-Storey
Age: 100+
Area: Caledon
Community: Rural Caledon
Availability Date: Tbd
Inside
Bedrooms: 4
Bathrooms: 3
Kitchens: 1
Rooms: 9
Den/Family Room: Yes
Air Conditioning: Central Air
Fireplace: Yes
Laundry Level: Main
Washrooms: 3
Utilities
Electricity: Yes
Gas: No
Cable: No
Telephone: Yes
Building
Basement: Unfinished
Basement 2: Walk-Up
Heat Type: Forced Air
Heat Source: Oil
Exterior: Board/Batten
Exterior: Brick
Water Supply: Well
Special Designation: Unknown
Other Structures: Barn
Other Structures: Indoor Arena
Retirement: N
Parking
Driveway: Private
Garage Spaces: 3
Garage Type: None
Covered Parking Spaces: 10
Total Parking Spaces: 13
Fees
Tax Year: 2019
Tax Legal Description: Pt Lt 20 Con 4 Ehs Caledon As In Ca24950, Except P
Taxes: $2,059
Land
Cross Street: Beechgrove & Horsesh
Municipality District: Caledon
Fronting On: South
Pool: None
Sewer: None
Lot Frontage: 59.87 Acres
Lot Irregularities: Irregular Acres
Acres: 50-99.99
Zoning: U Tube Video:Htt
Farm: Horse
Waterfront: None
Additional Media
- Virtual Tour: http://tours.viewpointimaging.ca/ub/132461
Rooms
Room details for 4541 Beechgrove Side Road, Caledon
| Type | Dimensions | Description |
|---|---|---|
| Great Rm Main | 6.79 x 6.49 | Large Window, Overlook Water, Vaulted Ceiling |
| Kitchen Main | 4.29 x 5.49 | Granite Counter, B/I Appliances, Hardwood Floor |
| Family Main | 4.70 x 5.05 | Fireplace, Hardwood Floor, W/O To Garden |
| Dining Main | 4.36 x 5.49 | W/O To Deck, Hardwood Floor, Sliding Doors |
| Office Main | 4.20 x 5.49 | Vaulted Ceiling, W/O To Garden, Large Window |
| Master Main | 4.66 x 5.39 | Large Window, W/O To Deck, 5 Pc Ensuite |
| Laundry Main | - | |
| 2nd Br 2nd | 3.72 x 4.59 | Hardwood Floor, Large Window |
| 3rd Br 2nd | 4.39 x 5.49 | Hardwood Floor |
| 4th Br 2nd | 3.70 x 3.70 | Hardwood Floor |
| XXXXXXXX | XXX XX, XXXX |
XXXX XXX XXXX |
$X,XXX,XXX |
| XXX XX, XXXX |
XXXXXX XXX XXXX |
$X,XXX,XXX | |
| XXXXXXXX | XXX XX, XXXX |
XXXX XXX XXXX |
$X,XXX,XXX |
| XXX XX, XXXX |
XXXXXX XXX XXXX |
$X,XXX,XXX | |
| XXXXXXXX | XXX XX, XXXX |
XXXXXXXX XXX XXXX |
|
| XXX XX, XXXX |
XXXXXX XXX XXXX |
$X,XXX,XXX | |
| XXXXXXXX | XXX XX, XXXX |
XXXXXXX XXX XXXX |
|
| XXX XX, XXXX |
XXXXXX XXX XXXX |
$X,XXX,XXX |
| XXXXXXXX XXXX | XXX XX, XXXX | $1,710,000 XXX XXXX |
| XXXXXXXX XXXXXX | XXX XX, XXXX | $1,899,000 XXX XXXX |
| XXXXXXXX XXXX | XXX XX, XXXX | $1,710,000 XXX XXXX |
| XXXXXXXX XXXXXX | XXX XX, XXXX | $1,899,000 XXX XXXX |
| XXXXXXXX XXXXXXXX | XXX XX, XXXX | XXX XXXX |
| XXXXXXXX XXXXXX | XXX XX, XXXX | $1,995,000 XXX XXXX |
| XXXXXXXX XXXXXXX | XXX XX, XXXX | XXX XXXX |
| XXXXXXXX XXXXXX | XXX XX, XXXX | $2,225,000 XXX XXXX |

Alton Public School
Elementary: PublicSt Peter Separate School
Elementary: CatholicPrincess Margaret Public School
Elementary: PublicCaledon Central Public School
Elementary: PublicIsland Lake Public School
Elementary: PublicSt Cornelius School
Elementary: CatholicDufferin Centre for Continuing Education
Secondary: PublicErin District High School
Secondary: PublicSt Thomas Aquinas Catholic Secondary School
Secondary: CatholicRobert F Hall Catholic Secondary School
Secondary: CatholicWestside Secondary School
Secondary: PublicOrangeville District Secondary School
Secondary: Public

