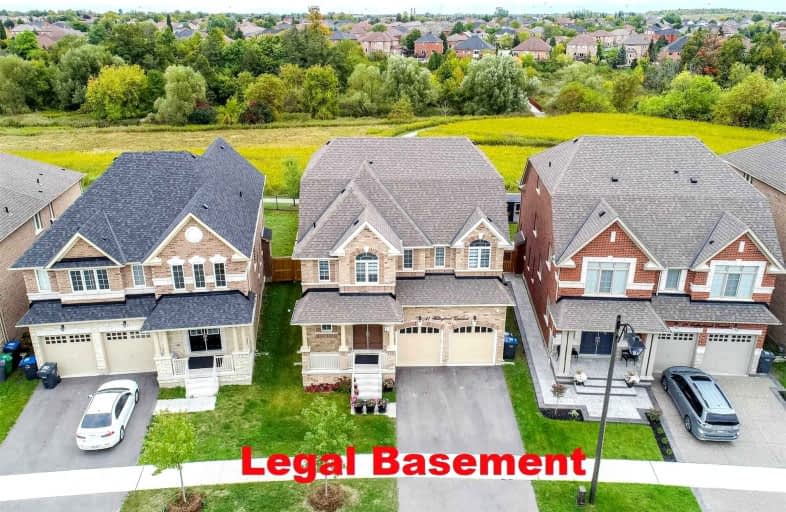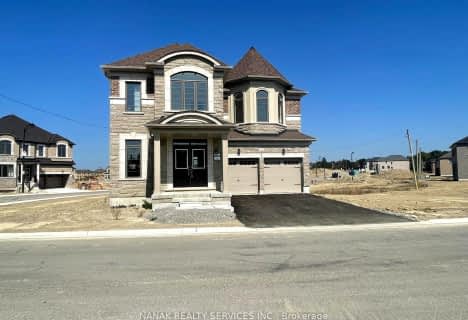
ÉÉC Saint-Jean-Bosco
Elementary: CatholicTony Pontes (Elementary)
Elementary: PublicSt Stephen Separate School
Elementary: CatholicSt. Josephine Bakhita Catholic Elementary School
Elementary: CatholicSt Rita Elementary School
Elementary: CatholicSouthFields Village (Elementary)
Elementary: PublicParkholme School
Secondary: PublicHeart Lake Secondary School
Secondary: PublicSt Marguerite d'Youville Secondary School
Secondary: CatholicFletcher's Meadow Secondary School
Secondary: PublicMayfield Secondary School
Secondary: PublicSt Edmund Campion Secondary School
Secondary: Catholic-
M&M Food Market
3068 Mayfield Road Unit 5, Brampton 1.97km -
Food Basics
10886 Hurontario Street, Brampton 3.54km -
Metro
180 Sandalwood Parkway East, Brampton 3.94km
-
Wine Rack
11965 Hurontario Street, Brampton 2.16km -
LCBO
Heart Lake Town Centre, 170 Sandalwood Parkway East, Brampton 4.04km -
The Beer Store
180 Sandalwood Parkway East, Brampton 4.1km
-
Subway
12570 Kennedy Road, Caledon 0.59km -
Mint Leaf Indian Sweets and Restaurant
12570 Kennedy Road, Caledon 0.59km -
Little Caesars Pizza
12570 Kennedy Road, Caledon 0.74km
-
Butter & Cup Coffee Co.
218 Dougall Avenue, Caledon 0.77km -
Tim Hortons
11947-11975 Hurontario Street, Brampton 2.13km -
McDonald's
11670 Hurontario Street N, Brampton 2.51km
-
TD Canada Trust Branch and ATM
10908 Hurontario Street Unit F1, Brampton 3.35km -
BMO Bank of Montreal
180 Sandalwood Parkway East, Brampton 4.04km -
TD Canada Trust Branch and ATM
150 Sandalwood Parkway East, Brampton 4.13km
-
Petro-Canada
12011 Hurontario Street, Brampton 2.05km -
Petro-Canada & Car Wash
11980 Hurontario Street, Brampton 2.19km -
I & I Gas and Variety Store
11865 Hurontario Street, Brampton 2.24km
-
Yoga Vidya
36 Cedarcrest Street, Caledon 1.37km -
Yogacafe.ca
46 Wadsworth Circle, Brampton 2.58km -
Anytime Fitness
10906 Hurontario Street D 4,5 & 6, Brampton 3.4km
-
Valley Lane Park
Caledon 0.46km -
John Clarkson Park
415 Dougall Avenue, Caledon 0.53km -
Argo Park
55 Judge Street, Caledon 0.67km
-
Caledon Public Library - Southfields Temporary Branch
12560 Kennedy Road, Caledon 0.64km -
Caledon Public Library - Margaret Dunn Valleywood Branch
20 Snelcrest Drive, Caledon 0.86km -
Caledon Public LIbrary - Southfields Village Branch
225 Dougall Avenue, Caledon 0.89km
-
Mayfield Family Practice
3068 Mayfield Road Unit 8 & 9, Brampton 1.97km -
Regional Kidney Wellness Centre
3 Conestoga Drive Suite 101, Brampton 3.93km -
Lee Bob
180 Sandalwood Pkwy E, Brampton 4.18km
-
Pharmasave Southfield's Pharmacy
12531 Kennedy Road, Caledon 0.76km -
新車 ホンダ
96 Larson Peak Road, Caledon 1.24km -
Mayfield Pharmacare IDA
3068 Mayfield Road, Brampton 1.97km
-
Mayfield Plaza
11965 Hurontario Street, Brampton 2.16km -
Wanless Centre
10886 Hurontario Street, Brampton 3.45km -
Wanless Drycleaners
819-10886 Hurontario Street, Brampton 3.5km
-
Cyril Clark Library Lecture Hall
20 Loafers Lake Lane, Brampton 3.97km
-
Mint Leaf Indian Sweets and Restaurant
12570 Kennedy Road, Caledon 0.59km -
Boar N Wing Sports Grill - Brampton
1a-10886 Hurontario Street, Brampton 3.41km -
Endzone Sports Bar & Grill
10886 Hurontario Street UNIT 1A, Brampton 3.58km
- 5 bath
- 5 bed
- 3000 sqft
Lot 130 Arctic Tern Avenue, Brampton, Ontario • L6Z 3N1 • Snelgrove
- 7 bath
- 6 bed
- 3500 sqft
46 Valleybrook Crescent, Caledon, Ontario • L7C 4C5 • Rural Caledon
- 4 bath
- 5 bed
- 3000 sqft
82 Royal Fern Crescent, Caledon, Ontario • L7C 4N1 • Rural Caledon
- 3 bath
- 5 bed
- 3000 sqft
20 Whitmore Court, Brampton, Ontario • L6Z 2A5 • Heart Lake West








