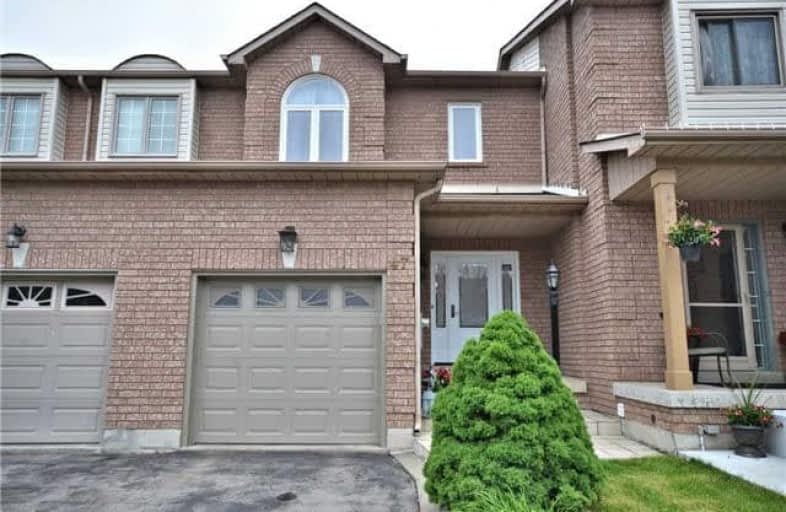Sold on Jun 15, 2017
Note: Property is not currently for sale or for rent.

-
Type: Att/Row/Twnhouse
-
Style: 2-Storey
-
Lot Size: 20.39 x 124.84 Feet
-
Age: 16-30 years
-
Taxes: $3,027 per year
-
Days on Site: 1 Days
-
Added: Sep 07, 2019 (1 day on market)
-
Updated:
-
Last Checked: 3 months ago
-
MLS®#: W3841154
-
Listed By: Right at home realty inc., brokerage
Located In Desirable South Hill,This Well Maintained Freehold Townhome Is The Perfect Place To Call Home! Main Floor Open Concept Layout, Great Room With Laminate Flooring, Spacious Kitchen & Large Breakfast Area With W/O To Beautiful Backyard! Oversized Master Br., Oak Stairs, New Front Windows (2016), New Hwt (2017 - Rental), New Elf's, Freshly Painted. New Sod Installed In Front & Backyard. Exceptional Offering.
Extras
Fridge, Stove, B/I Dishwasher (2015), Washer And Dryer (2013). All Elf's And Blinds, Garage Door, Opener & Remote (2017), Cac, Central Vac & Attac, Shingles (2009), Operable Main Door Entry W/2 Sidelights (2016). Renovated Bathrooms (2017)!
Property Details
Facts for 47 Waterbury Street, Caledon
Status
Days on Market: 1
Last Status: Sold
Sold Date: Jun 15, 2017
Closed Date: Jul 26, 2017
Expiry Date: Aug 14, 2017
Sold Price: $555,000
Unavailable Date: Jun 15, 2017
Input Date: Jun 14, 2017
Prior LSC: Listing with no contract changes
Property
Status: Sale
Property Type: Att/Row/Twnhouse
Style: 2-Storey
Age: 16-30
Area: Caledon
Community: Bolton East
Availability Date: 30/60 Days
Inside
Bedrooms: 3
Bathrooms: 2
Kitchens: 1
Rooms: 6
Den/Family Room: No
Air Conditioning: Central Air
Fireplace: No
Laundry Level: Lower
Central Vacuum: Y
Washrooms: 2
Utilities
Electricity: Yes
Gas: Yes
Telephone: Yes
Building
Basement: Full
Basement 2: Unfinished
Heat Type: Forced Air
Heat Source: Gas
Exterior: Brick
UFFI: No
Water Supply: Municipal
Special Designation: Unknown
Parking
Driveway: Private
Garage Spaces: 1
Garage Type: Built-In
Covered Parking Spaces: 2
Total Parking Spaces: 3
Fees
Tax Year: 2017
Tax Legal Description: Plan M1208 Pt Blk 147 Rp43R22080 Parts 9, 10,11
Taxes: $3,027
Land
Cross Street: Landsbridge/Royalton
Municipality District: Caledon
Fronting On: East
Pool: None
Sewer: Sewers
Lot Depth: 124.84 Feet
Lot Frontage: 20.39 Feet
Additional Media
- Virtual Tour: http://www.myvisuallistings.com/vtnb/240327
Rooms
Room details for 47 Waterbury Street, Caledon
| Type | Dimensions | Description |
|---|---|---|
| Living Main | 2.69 x 5.10 | Open Concept, Laminate |
| Kitchen Main | 2.49 x 2.50 | Open Concept, Centre Island, Ceramic Floor |
| Breakfast Main | 2.75 x 3.00 | W/O To Patio |
| Master 2nd | 3.90 x 5.17 | Semi Ensuite, Double Closet, Laminate |
| 2nd Br 2nd | 2.94 x 4.78 | Closet, Laminate |
| 3rd Br 2nd | 2.50 x 2.71 | Closet, Laminate |
| XXXXXXXX | XXX XX, XXXX |
XXXX XXX XXXX |
$XXX,XXX |
| XXX XX, XXXX |
XXXXXX XXX XXXX |
$XXX,XXX | |
| XXXXXXXX | XXX XX, XXXX |
XXXXXXX XXX XXXX |
|
| XXX XX, XXXX |
XXXXXX XXX XXXX |
$XXX,XXX |
| XXXXXXXX XXXX | XXX XX, XXXX | $555,000 XXX XXXX |
| XXXXXXXX XXXXXX | XXX XX, XXXX | $588,800 XXX XXXX |
| XXXXXXXX XXXXXXX | XXX XX, XXXX | XXX XXXX |
| XXXXXXXX XXXXXX | XXX XX, XXXX | $549,800 XXX XXXX |

Holy Family School
Elementary: CatholicEllwood Memorial Public School
Elementary: PublicSt John the Baptist Elementary School
Elementary: CatholicJames Bolton Public School
Elementary: PublicAllan Drive Middle School
Elementary: PublicSt. John Paul II Catholic Elementary School
Elementary: CatholicHumberview Secondary School
Secondary: PublicSt. Michael Catholic Secondary School
Secondary: CatholicSandalwood Heights Secondary School
Secondary: PublicCardinal Ambrozic Catholic Secondary School
Secondary: CatholicMayfield Secondary School
Secondary: PublicCastlebrooke SS Secondary School
Secondary: Public

