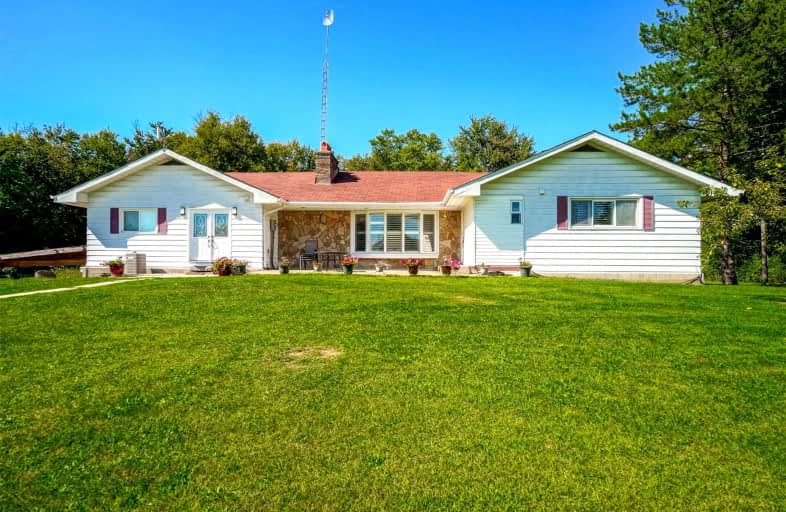Removed on Oct 08, 2021
Note: Property is not currently for sale or for rent.

-
Type: Detached
-
Style: Bungalow
-
Lot Size: 225.32 x 463.82 Feet
-
Age: No Data
-
Taxes: $5,981 per year
-
Days on Site: 18 Days
-
Added: Sep 20, 2021 (2 weeks on market)
-
Updated:
-
Last Checked: 1 month ago
-
MLS®#: W5376243
-
Listed By: Century 21 people`s choice realty inc., brokerage
((( 2.5 Acre Lot ))) Immaculate 3 Bedroom Home With Beautiful Landscape Finished Walk Out Basement/Seperate Entrance /Fruit Trees/Perennials/Enclosed Solarium/Modern Kitchen W/Pantry/ Family Sized Bdrms W/Master Ensuite/2Bdrm In Lower Level W/2nd Kitchen/Updated Washrooms W/Quartz Countertop/Sunroom Leads Out To Extensive Decking /Circular Driveway/Minutes From Major Hwys/10 Minutes From Brampton (( Roof /2013))(( Furnace/1 Month)) (Water Softner/2020))(
Extras
Gas Stove/Fridge/Washer/Dryer/Cac/All Elf's.Seller/His Agent Do Not Warrant The Retrofit Status Of Bsmt.All Msmt/Tax Provided By The Seller Deemed Tobe True But Buyer Verifyall
Property Details
Facts for 4730 King Street, Caledon
Status
Days on Market: 18
Last Status: Suspended
Sold Date: May 14, 2025
Closed Date: Nov 30, -0001
Expiry Date: Nov 30, 2021
Unavailable Date: Oct 08, 2021
Input Date: Sep 20, 2021
Prior LSC: Listing with no contract changes
Property
Status: Sale
Property Type: Detached
Style: Bungalow
Area: Caledon
Community: Rural Caledon
Availability Date: Tba
Inside
Bedrooms: 3
Bedrooms Plus: 2
Bathrooms: 3
Kitchens: 1
Rooms: 7
Den/Family Room: Yes
Air Conditioning: Central Air
Fireplace: Yes
Laundry Level: Lower
Central Vacuum: N
Washrooms: 3
Utilities
Electricity: Yes
Gas: No
Cable: No
Telephone: Yes
Building
Basement: Fin W/O
Basement 2: Sep Entrance
Heat Type: Forced Air
Heat Source: Propane
Exterior: Stone
Exterior: Vinyl Siding
Elevator: N
Water Supply Type: Dug Well
Water Supply: Well
Special Designation: Unknown
Retirement: N
Parking
Driveway: Circular
Garage Spaces: 2
Garage Type: Detached
Covered Parking Spaces: 10
Total Parking Spaces: 12
Fees
Tax Year: 2021
Tax Legal Description: Pt Lt 28 Con 4 Ehs Chinguacousy As In R01072320
Taxes: $5,981
Land
Cross Street: King / Dixie
Municipality District: Caledon
Fronting On: North
Pool: None
Sewer: Septic
Lot Depth: 463.82 Feet
Lot Frontage: 225.32 Feet
Lot Irregularities: Irregular Shaped
Acres: 2-4.99
Additional Media
- Virtual Tour: https://unbranded.mediatours.ca/property/4730-king-street-caledon/
Rooms
Room details for 4730 King Street, Caledon
| Type | Dimensions | Description |
|---|---|---|
| Kitchen Main | 3.30 x 7.23 | Ceramic Floor, Eat-In Kitchen |
| Living Main | 6.47 x 6.30 | Laminate, Combined W/Dining |
| Dining Main | 6.47 x 6.30 | Laminate, Open Concept |
| Family Main | 3.95 x 7.45 | Hardwood Floor, Bay Window, W/W Fireplace |
| Prim Bdrm Main | 3.80 x 4.10 | Hardwood Floor, 4 Pc Ensuite, Mirrored Closet |
| 2nd Br Main | 3.00 x 4.10 | Broadloom |
| 3rd Br Main | 3.10 x 4.10 | Broadloom |
| Kitchen Lower | 4.10 x 5.40 | Vinyl Floor |
| Living Lower | 3.20 x 6.47 | Laminate, Combined W/Dining |
| 4th Br Lower | 3.80 x 4.20 | Laminate |
| 5th Br Lower | 3.10 x 3.20 | Laminate |
| XXXXXXXX | XXX XX, XXXX |
XXXXXXX XXX XXXX |
|
| XXX XX, XXXX |
XXXXXX XXX XXXX |
$X,XXX,XXX | |
| XXXXXXXX | XXX XX, XXXX |
XXXX XXX XXXX |
$X,XXX,XXX |
| XXX XX, XXXX |
XXXXXX XXX XXXX |
$X,XXX,XXX |
| XXXXXXXX XXXXXXX | XXX XX, XXXX | XXX XXXX |
| XXXXXXXX XXXXXX | XXX XX, XXXX | $3,600,000 XXX XXXX |
| XXXXXXXX XXXX | XXX XX, XXXX | $1,025,000 XXX XXXX |
| XXXXXXXX XXXXXX | XXX XX, XXXX | $1,099,000 XXX XXXX |

ÉÉC Saint-Jean-Bosco
Elementary: CatholicTony Pontes (Elementary)
Elementary: PublicCredit View Public School
Elementary: PublicHerb Campbell Public School
Elementary: PublicSt Rita Elementary School
Elementary: CatholicSouthFields Village (Elementary)
Elementary: PublicParkholme School
Secondary: PublicRobert F Hall Catholic Secondary School
Secondary: CatholicSt Marguerite d'Youville Secondary School
Secondary: CatholicFletcher's Meadow Secondary School
Secondary: PublicMayfield Secondary School
Secondary: PublicSt Edmund Campion Secondary School
Secondary: Catholic- 3 bath
- 4 bed
2821 King Street, Caledon, Ontario • L7C 0S8 • Rural Caledon



