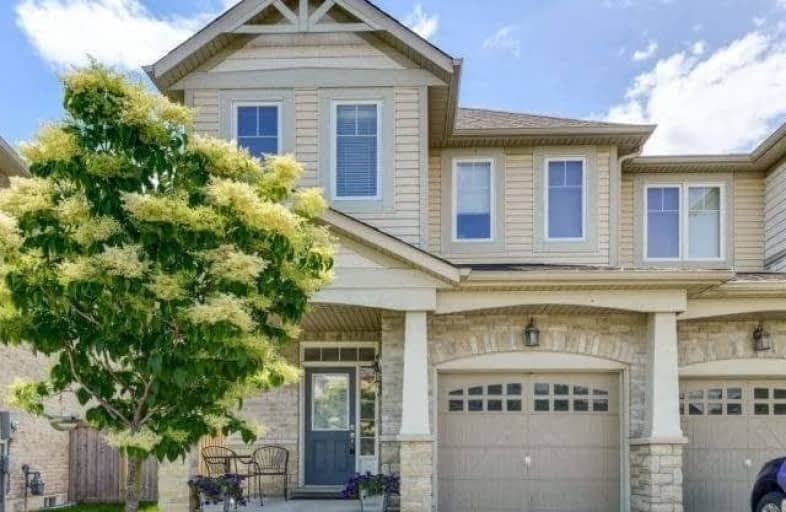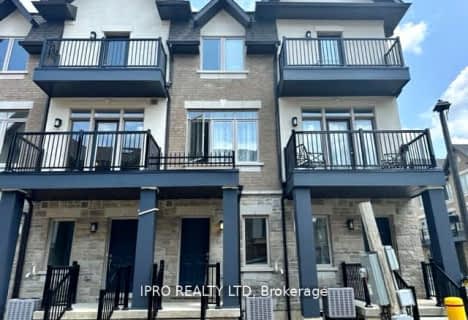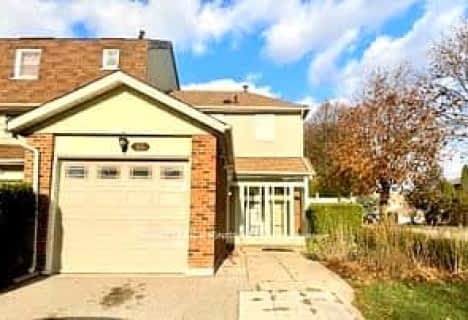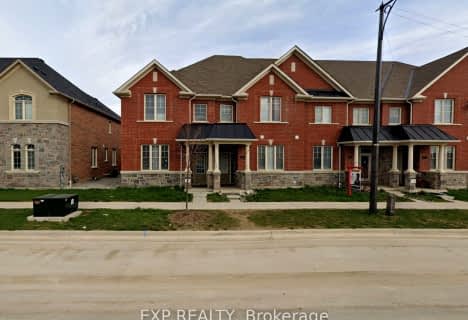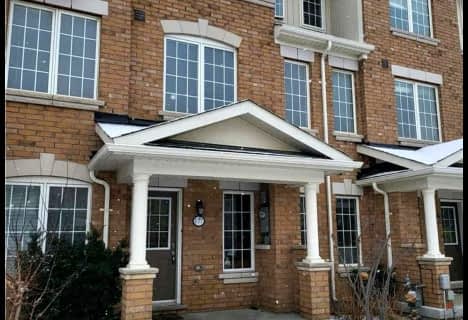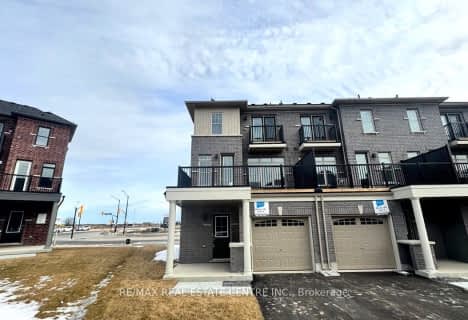
ÉÉC Saint-Jean-Bosco
Elementary: CatholicTony Pontes (Elementary)
Elementary: PublicSacred Heart Separate School
Elementary: CatholicSt Stephen Separate School
Elementary: CatholicSt Rita Elementary School
Elementary: CatholicSouthFields Village (Elementary)
Elementary: PublicHarold M. Brathwaite Secondary School
Secondary: PublicHeart Lake Secondary School
Secondary: PublicNotre Dame Catholic Secondary School
Secondary: CatholicLouise Arbour Secondary School
Secondary: PublicSt Marguerite d'Youville Secondary School
Secondary: CatholicMayfield Secondary School
Secondary: Public- 3 bath
- 3 bed
80 Saint Dennis Road, Brampton, Ontario • L6R 3W7 • Sandringham-Wellington North
- 3 bath
- 3 bed
- 2000 sqft
260 Inspire Boulevard, Brampton, Ontario • L6R 0B6 • Sandringham-Wellington North
- 3 bath
- 3 bed
- 1500 sqft
90 Doris Pawley Crescent, Caledon, Ontario • L7C 4R7 • Rural Caledon
- 4 bath
- 3 bed
- 2000 sqft
177 Inspire Boulevard, Brampton, Ontario • L6R 3W5 • Sandringham-Wellington North
- 3 bath
- 3 bed
- 1500 sqft
Upper-388 Tim Manley Avenue, Caledon, Ontario • L7C 1Z9 • Rural Caledon
