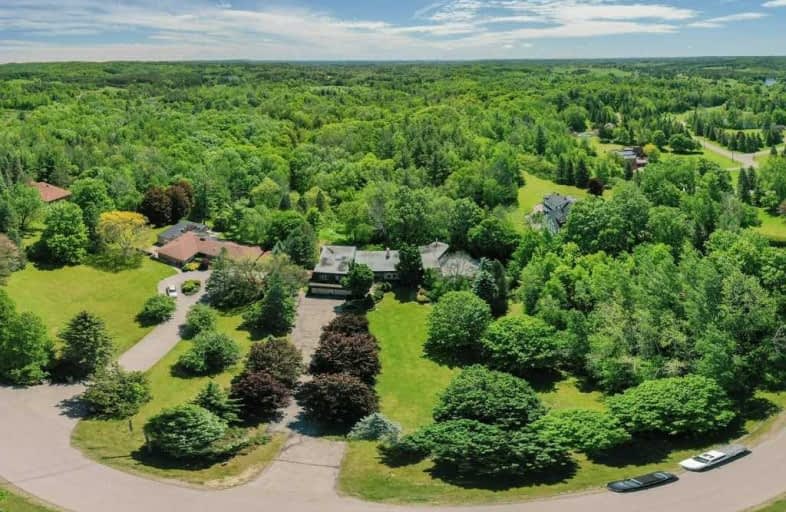Sold on Nov 05, 2019
Note: Property is not currently for sale or for rent.

-
Type: Detached
-
Style: Sidesplit 4
-
Lot Size: 2.69 x 0 Acres
-
Age: No Data
-
Taxes: $7,506 per year
-
Days on Site: 14 Days
-
Added: Nov 06, 2019 (2 weeks on market)
-
Updated:
-
Last Checked: 2 months ago
-
MLS®#: W4614331
-
Listed By: Royal lepage rcr realty, brokerage
Luxurious & Fun! Perfect House For Entertaining & A Fam! Walking Distance To Schools. Situated On 2.69 Ac Of Lush Greenspace. Too Many Upgrades/Renovations To List. New Win For Abundant Natural Light. Cook For 2-20 In Completely Remodeled Chef's Kit. Huge Lndry Rm. Spectacular Enclosed Pool W/Fp&Spa For Year-Round Parties. Opportunity For Inlaw Suite. City Water/Cable & High Speed Internet Avail. Close To Skiing/Parks/Local Activities. This House Has It All!
Extras
New Roof, Natural Gas, 4-Oven Aga Range Cooker, Ultraline Professional Gas Range, Pot Filler Faucet, Sub-Zero Upright Fridge/Freezer, Samsung Chef D/W, Ge D/W, B/I Microwave, Washer/Dryer, Antique Chandelier Reclaimed(Sutton Place Hotel)
Property Details
Facts for 48 Gibson Lake Drive, Caledon
Status
Days on Market: 14
Last Status: Sold
Sold Date: Nov 05, 2019
Closed Date: Feb 14, 2020
Expiry Date: Jan 31, 2020
Sold Price: $1,300,000
Unavailable Date: Nov 05, 2019
Input Date: Oct 22, 2019
Property
Status: Sale
Property Type: Detached
Style: Sidesplit 4
Area: Caledon
Community: Palgrave
Availability Date: Tba
Inside
Bedrooms: 4
Bedrooms Plus: 1
Bathrooms: 5
Kitchens: 1
Kitchens Plus: 1
Rooms: 10
Den/Family Room: Yes
Air Conditioning: Central Air
Fireplace: Yes
Laundry Level: Main
Washrooms: 5
Building
Basement: Fin W/O
Basement 2: Sep Entrance
Heat Type: Forced Air
Heat Source: Gas
Exterior: Brick
Water Supply: Municipal
Special Designation: Unknown
Parking
Driveway: Private
Garage Spaces: 2
Garage Type: Attached
Covered Parking Spaces: 20
Total Parking Spaces: 22
Fees
Tax Year: 2018
Tax Legal Description: Pt Lt 27 Pl 934 Albion As In Ro1145803; Caledon
Taxes: $7,506
Land
Cross Street: Highway 50 And Gibso
Municipality District: Caledon
Fronting On: South
Pool: Indoor
Sewer: Septic
Lot Frontage: 2.69 Acres
Additional Media
- Virtual Tour: https://unbranded.youriguide.com/48_gibson_lake_dr_caledon_on
Rooms
Room details for 48 Gibson Lake Drive, Caledon
| Type | Dimensions | Description |
|---|---|---|
| Living Main | 4.62 x 8.65 | Broadloom, Floor/Ceil Fireplace, W/O To Deck |
| Dining Main | 4.35 x 4.62 | Broadloom, Sliding Doors, W/O To Deck |
| Den Main | 3.24 x 3.91 | Broadloom, Panelled, Large Window |
| Kitchen Main | 3.75 x 4.62 | Quartz Counter, Centre Island, Acorn Stove |
| Great Rm Main | 3.20 x 4.76 | Hardwood Floor, Fireplace, W/O To Deck |
| Family Ground | 4.76 x 7.92 | Broadloom, Floor/Ceil Fireplace, Sliding Doors |
| Master Upper | 4.60 x 4.74 | 5 Pc Ensuite, His/Hers Closets, Double |
| 2nd Br Upper | 3.42 x 4.28 | Broadloom, Double Closet, Large Window |
| 3rd Br Upper | 3.25 x 3.31 | Broadloom, Double Closet, Large Window |
| 4th Br Upper | 3.36 x 5.91 | Broadloom, Double Closet, Large Window |
| Rec Lower | 4.45 x 8.33 | Floor/Ceil Fireplace, Wet Bar, W/O To Yard |
| 5th Br Lower | 4.23 x 4.45 | Hardwood Floor, B/I Shelves, Closet |
| XXXXXXXX | XXX XX, XXXX |
XXXX XXX XXXX |
$X,XXX,XXX |
| XXX XX, XXXX |
XXXXXX XXX XXXX |
$X,XXX,XXX | |
| XXXXXXXX | XXX XX, XXXX |
XXXXXXX XXX XXXX |
|
| XXX XX, XXXX |
XXXXXX XXX XXXX |
$X,XXX,XXX | |
| XXXXXXXX | XXX XX, XXXX |
XXXXXXX XXX XXXX |
|
| XXX XX, XXXX |
XXXXXX XXX XXXX |
$X,XXX,XXX | |
| XXXXXXXX | XXX XX, XXXX |
XXXXXXX XXX XXXX |
|
| XXX XX, XXXX |
XXXXXX XXX XXXX |
$X,XXX,XXX |
| XXXXXXXX XXXX | XXX XX, XXXX | $1,300,000 XXX XXXX |
| XXXXXXXX XXXXXX | XXX XX, XXXX | $1,395,000 XXX XXXX |
| XXXXXXXX XXXXXXX | XXX XX, XXXX | XXX XXXX |
| XXXXXXXX XXXXXX | XXX XX, XXXX | $1,475,000 XXX XXXX |
| XXXXXXXX XXXXXXX | XXX XX, XXXX | XXX XXXX |
| XXXXXXXX XXXXXX | XXX XX, XXXX | $1,598,000 XXX XXXX |
| XXXXXXXX XXXXXXX | XXX XX, XXXX | XXX XXXX |
| XXXXXXXX XXXXXX | XXX XX, XXXX | $1,798,000 XXX XXXX |

St James Separate School
Elementary: CatholicCaledon East Public School
Elementary: PublicTottenham Public School
Elementary: PublicFather F X O'Reilly School
Elementary: CatholicPalgrave Public School
Elementary: PublicSt Cornelius School
Elementary: CatholicSt Thomas Aquinas Catholic Secondary School
Secondary: CatholicRobert F Hall Catholic Secondary School
Secondary: CatholicHumberview Secondary School
Secondary: PublicSt. Michael Catholic Secondary School
Secondary: CatholicLouise Arbour Secondary School
Secondary: PublicMayfield Secondary School
Secondary: Public- 3 bath
- 4 bed
- 2000 sqft
52 Palmer Circle, Caledon, Ontario • L7E 0A5 • Palgrave
- 2 bath
- 4 bed




