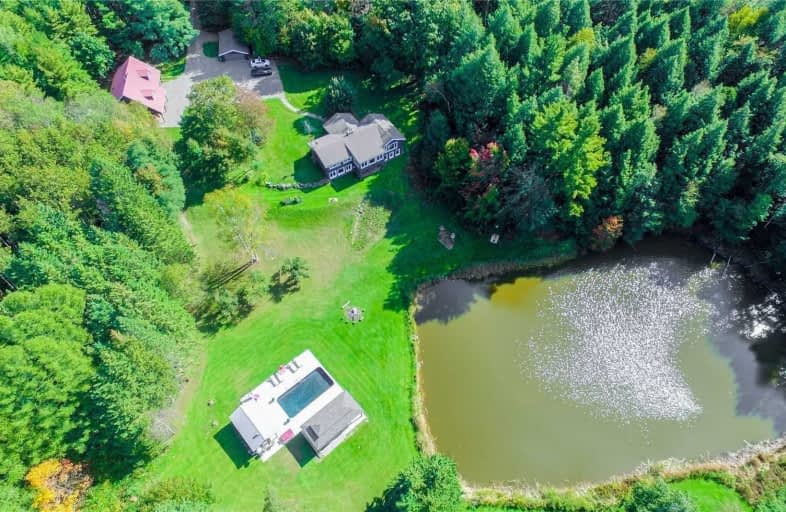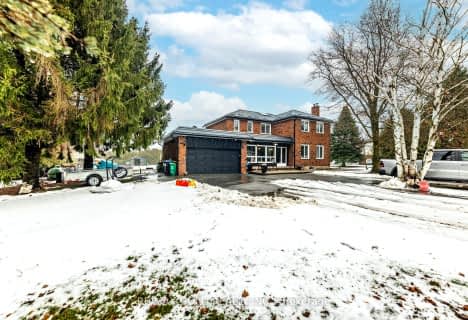Sold on Jun 12, 2020
Note: Property is not currently for sale or for rent.

-
Type: Detached
-
Style: Bungalow
-
Lot Size: 505.45 x 785 Feet
-
Age: No Data
-
Taxes: $6,509 per year
-
Days on Site: 28 Days
-
Added: May 15, 2020 (4 weeks on market)
-
Updated:
-
Last Checked: 2 months ago
-
MLS®#: W4762058
-
Listed By: Harvey kalles real estate ltd., brokerage
Private, Serene, Exclusive! 350' Tree-Lined Drive Greets You & Opens To 9.1 Acre Sprawling Oasis. Welcoming Ranch Style Raised Bungalow W/Open Concept Living, Vaulted Ceilings/Wood Beams, 2 Ktchn Islands,3 Wd Burning Fp's. Spa Like Master Suite. Spiral Staircase. Oversized Windows To Oversized Views Of Huge Stocked Pond W/Aeration Sys, Can Double As Winter Skating Rink. Inground Pool W/Bar/Cabana & Huge Covered Pergola. Forest Views Abound!! See Virtual Tour!
Extras
3 Add'l Structures. Look-Out Tower To Breathtaking Views Of Toronto W/Sleeping Room! Coach House W/3 Car Garage & Open Loft Area. Detached 2 Car Garage. Generator. Possible Devil's Pulpit Membership Avail.. Excl. All Tv's/Av Equip.
Property Details
Facts for 4846 Escarpment Side Road, Caledon
Status
Days on Market: 28
Last Status: Sold
Sold Date: Jun 12, 2020
Closed Date: Jul 23, 2020
Expiry Date: Aug 15, 2020
Sold Price: $1,825,000
Unavailable Date: Jun 12, 2020
Input Date: May 15, 2020
Property
Status: Sale
Property Type: Detached
Style: Bungalow
Area: Caledon
Community: Rural Caledon
Availability Date: 60/90
Inside
Bedrooms: 4
Bedrooms Plus: 1
Bathrooms: 4
Kitchens: 1
Rooms: 9
Den/Family Room: Yes
Air Conditioning: Central Air
Fireplace: Yes
Laundry Level: Lower
Central Vacuum: Y
Washrooms: 4
Utilities
Electricity: Yes
Telephone: Yes
Building
Basement: Finished
Basement 2: W/O
Heat Type: Forced Air
Heat Source: Propane
Exterior: Board/Batten
Water Supply: Well
Special Designation: Unknown
Parking
Driveway: Private
Garage Spaces: 5
Garage Type: Detached
Covered Parking Spaces: 20
Total Parking Spaces: 25
Fees
Tax Year: 2019
Tax Legal Description: Pt Lt 11 Con 4 Ehs Caledon Pt 1-4 43R14648 Caledon
Taxes: $6,509
Highlights
Feature: Clear View
Feature: Golf
Feature: Grnbelt/Conserv
Feature: Lake/Pond
Feature: Rolling
Feature: Wooded/Treed
Land
Cross Street: St. Andrew's & Escar
Municipality District: Caledon
Fronting On: North
Pool: Inground
Sewer: Septic
Lot Depth: 785 Feet
Lot Frontage: 505.45 Feet
Lot Irregularities: 9.1 Acres
Acres: 5-9.99
Waterfront: None
Additional Media
- Virtual Tour: https://sidekixmedia.ca/4846-escarpment-side-road
Rooms
Room details for 4846 Escarpment Side Road, Caledon
| Type | Dimensions | Description |
|---|---|---|
| Foyer Main | 1.52 x 3.76 | Stone Floor, W/I Closet, Vaulted Ceiling |
| Kitchen Main | 3.63 x 5.92 | Stone Fireplace, Vaulted Ceiling, Granite Counter |
| Breakfast Main | 2.69 x 3.63 | Picture Window, Stone Floor, Vaulted Ceiling |
| Great Rm Main | 5.03 x 5.82 | Stone Fireplace, Hardwood Floor, Vaulted Ceiling |
| Dining Main | 2.90 x 5.87 | Hardwood Floor, Vaulted Ceiling, Overlook Water |
| Master Main | 3.00 x 5.51 | Overlook Water, 4 Pc Ensuite, Overlook Water |
| 2nd Br Main | 2.44 x 3.68 | Hardwood Floor, Vaulted Ceiling, O/Looks Frontyard |
| 3rd Br Main | 3.48 x 3.56 | Hardwood Floor, Vaulted Ceiling, O/Looks Pool |
| 4th Br Main | 2.41 x 3.56 | Hardwood Floor, Vaulted Ceiling, O/Looks Pool |
| Family Lower | 6.45 x 6.71 | Stone Fireplace, O/Looks Backyard, 2 Pc Bath |
| Office Lower | 4.42 x 5.94 | W/O To Yard, Picture Window, Overlook Water |
| 5th Br Lower | 2.84 x 4.98 | Picture Window, 4 Pc Ensuite, W/I Closet |
| XXXXXXXX | XXX XX, XXXX |
XXXX XXX XXXX |
$X,XXX,XXX |
| XXX XX, XXXX |
XXXXXX XXX XXXX |
$X,XXX,XXX | |
| XXXXXXXX | XXX XX, XXXX |
XXXXXXX XXX XXXX |
|
| XXX XX, XXXX |
XXXXXX XXX XXXX |
$X,XXX,XXX | |
| XXXXXXXX | XXX XX, XXXX |
XXXXXXX XXX XXXX |
|
| XXX XX, XXXX |
XXXXXX XXX XXXX |
$X,XXX,XXX | |
| XXXXXXXX | XXX XX, XXXX |
XXXX XXX XXXX |
$X,XXX,XXX |
| XXX XX, XXXX |
XXXXXX XXX XXXX |
$X,XXX,XXX | |
| XXXXXXXX | XXX XX, XXXX |
XXXXXXX XXX XXXX |
|
| XXX XX, XXXX |
XXXXXX XXX XXXX |
$X,XXX,XXX |
| XXXXXXXX XXXX | XXX XX, XXXX | $1,825,000 XXX XXXX |
| XXXXXXXX XXXXXX | XXX XX, XXXX | $1,899,900 XXX XXXX |
| XXXXXXXX XXXXXXX | XXX XX, XXXX | XXX XXXX |
| XXXXXXXX XXXXXX | XXX XX, XXXX | $1,950,000 XXX XXXX |
| XXXXXXXX XXXXXXX | XXX XX, XXXX | XXX XXXX |
| XXXXXXXX XXXXXX | XXX XX, XXXX | $1,950,000 XXX XXXX |
| XXXXXXXX XXXX | XXX XX, XXXX | $1,800,000 XXX XXXX |
| XXXXXXXX XXXXXX | XXX XX, XXXX | $1,875,000 XXX XXXX |
| XXXXXXXX XXXXXXX | XXX XX, XXXX | XXX XXXX |
| XXXXXXXX XXXXXX | XXX XX, XXXX | $1,995,000 XXX XXXX |

Belfountain Public School
Elementary: PublicCaledon East Public School
Elementary: PublicCaledon Central Public School
Elementary: PublicPalgrave Public School
Elementary: PublicSt Cornelius School
Elementary: CatholicHerb Campbell Public School
Elementary: PublicDufferin Centre for Continuing Education
Secondary: PublicErin District High School
Secondary: PublicRobert F Hall Catholic Secondary School
Secondary: CatholicSt. Michael Catholic Secondary School
Secondary: CatholicOrangeville District Secondary School
Secondary: PublicMayfield Secondary School
Secondary: Public- 3 bath
- 4 bed
17979 St Andrews Road, Caledon, Ontario • L0N 1E0 • Rural Caledon
- 3 bath
- 4 bed
17882 Horseshoe Hill Road, Caledon, Ontario • L7K 2B1 • Rural Caledon




