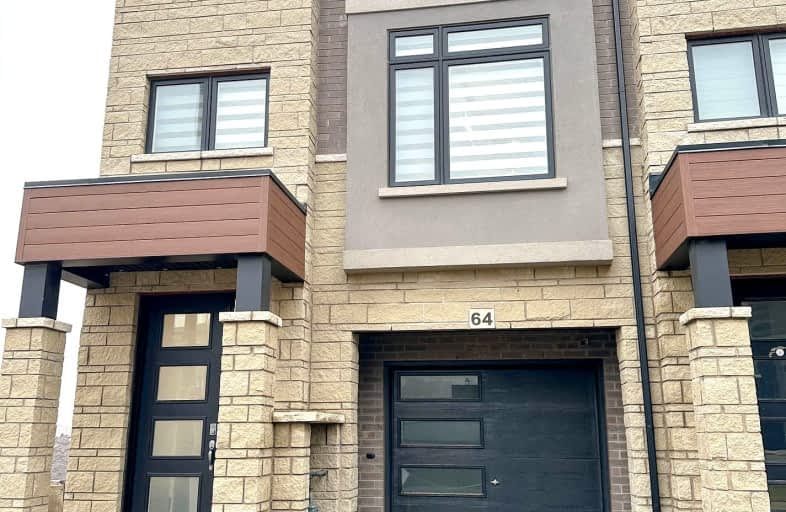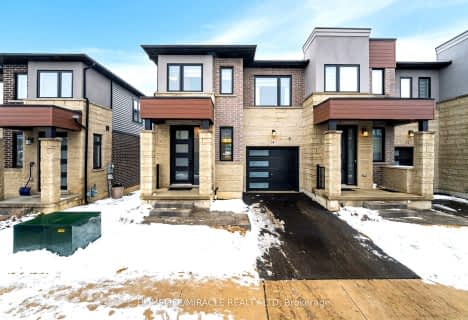Somewhat Walkable
- Some errands can be accomplished on foot.
51
/100
Some Transit
- Most errands require a car.
42
/100
Bikeable
- Some errands can be accomplished on bike.
58
/100

Holbrook Junior Public School
Elementary: Public
0.36 km
Mountview Junior Public School
Elementary: Public
0.74 km
Regina Mundi Catholic Elementary School
Elementary: Catholic
0.80 km
St. Teresa of Avila Catholic Elementary School
Elementary: Catholic
0.78 km
Gordon Price School
Elementary: Public
1.85 km
Chedoke Middle School
Elementary: Public
0.86 km
École secondaire Georges-P-Vanier
Secondary: Public
3.45 km
St. Mary Catholic Secondary School
Secondary: Catholic
1.79 km
Sir Allan MacNab Secondary School
Secondary: Public
1.01 km
Westdale Secondary School
Secondary: Public
2.56 km
Westmount Secondary School
Secondary: Public
2.20 km
St. Thomas More Catholic Secondary School
Secondary: Catholic
2.90 km
-
Colquhoun Park
20 Leslie Ave, Ontario 1.26km -
Scenic Woods Park
Hamilton ON 1.54km -
Gilkson Park
Gemini Dr, Hamilton ON 2.12km
-
BMO Bank of Montreal
930 Upper Paradise Rd, Hamilton ON L9B 2N1 2.46km -
TD Bank Financial Group
938 King St W, Hamilton ON L8S 1K8 2.85km -
BMO Bank of Montreal
10 Legend Crt, Ancaster ON L9K 1J3 2.87km








