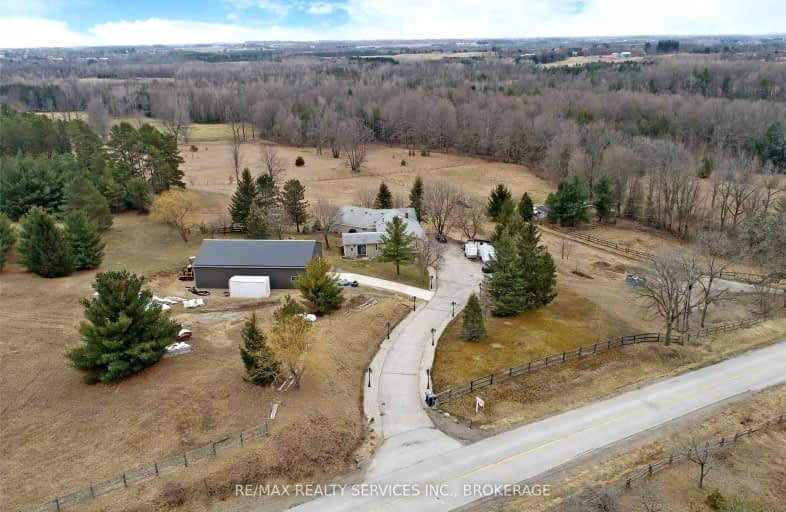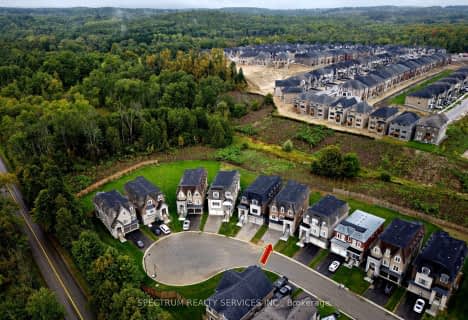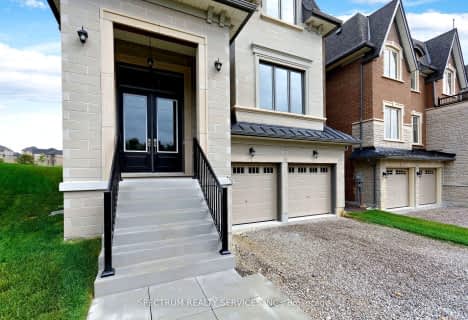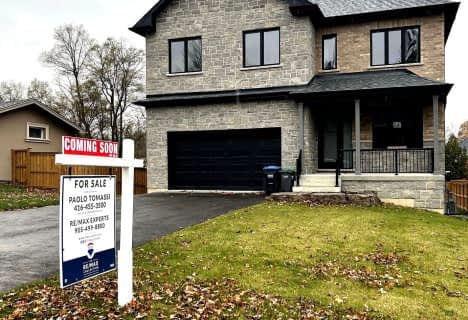Car-Dependent
- Almost all errands require a car.
Somewhat Bikeable
- Almost all errands require a car.

Macville Public School
Elementary: PublicCaledon East Public School
Elementary: PublicCaledon Central Public School
Elementary: PublicPalgrave Public School
Elementary: PublicSt Cornelius School
Elementary: CatholicHerb Campbell Public School
Elementary: PublicRobert F Hall Catholic Secondary School
Secondary: CatholicHumberview Secondary School
Secondary: PublicSt. Michael Catholic Secondary School
Secondary: CatholicLouise Arbour Secondary School
Secondary: PublicSt Marguerite d'Youville Secondary School
Secondary: CatholicMayfield Secondary School
Secondary: Public-
The James Mccarty Pub
16832-16998 Airport Road, Caledon, ON L7C 2W9 3km -
The Humber River Pub
62 Queen Street N, Caledon, ON L7E 1B9 13.09km -
St Louis Bar And Grill
301 Queen Street South, Unit 1, Caledon, ON L7E 2B5 13.91km
-
Caledon Hills Coffee Company
Caledon East, ON 3.02km -
Da Bean
15400 Hurontario Street, Inglewood, ON L7C 2C3 6.42km -
Tim Hortons
18372 Hurontario Street, Caledon, ON L7K 0Y4 7.66km
-
Bolton Clinic Pharmacy
30 Martha Street, Bolton, ON L7E 5V1 13.71km -
Zehrs
487 Queen Street S, Bolton, ON L7E 2B4 14.05km -
Shoppers Drug Mart
1 Queensgate Boulevard, Bolton, ON L7E 2X7 14.25km
-
Villa Caledon Inn
16626 Airport Rd, Caledon East, ON L7C 2W9 2.79km -
Tom's Family Restaurant
16033 Airport Road, Caledon East, ON L7C 1E7 3km -
Pizza Express
15954 Airport Rd, Caledon, ON L7C 1K5 3.03km
-
Trinity Common Mall
210 Great Lakes Drive, Brampton, ON L6R 2K7 17.62km -
Orangeville Mall
150 First Street, Orangeville, ON L9W 3T7 18.09km -
Centennial Mall
227 Vodden Street E, Brampton, ON L6V 1N2 20.74km
-
Rock Garden Farms
16930 Airport Rd, Caledon East, ON L7C 2X1 3.37km -
Albion Orchards & Country Market
14800 Innis Lake Road, Caledon East, ON L7C 2Y8 6.12km -
Downey's Farm Market
13682 Heart Lake Road, Caledon, ON L7C 2J5 8.97km
-
LCBO
170 Sandalwood Pky E, Brampton, ON L6Z 1Y5 16.76km -
Hockley General Store and Restaurant
994227 Mono Adjala Townline, Mono, ON L9W 2Z2 19.07km -
LCBO
31 Worthington Avenue, Brampton, ON L7A 2Y7 20.59km
-
The Fireplace Stop
6048 Highway 9 & 27, Schomberg, ON L0G 1T0 24.61km -
Dr HVAC
1-215 Advance Boulevard, Brampton, ON L6T 4V9 24.82km -
The Fireside Group
71 Adesso Drive, Unit 2, Vaughan, ON L4K 3C7 31.28km
-
Landmark Cinemas 7 Bolton
194 McEwan Drive E, Caledon, ON L7E 4E5 15.39km -
SilverCity Brampton Cinemas
50 Great Lakes Drive, Brampton, ON L6R 2K7 17.43km -
Rose Theatre Brampton
1 Theatre Lane, Brampton, ON L6V 0A3 21.99km
-
Caledon Public Library
150 Queen Street S, Bolton, ON L7E 1E3 13.45km -
Brampton Library, Springdale Branch
10705 Bramalea Rd, Brampton, ON L6R 0C1 15.59km -
Orangeville Public Library
1 Mill Street, Orangeville, ON L9W 2M2 17.12km
-
Headwaters Health Care Centre
100 Rolling Hills Drive, Orangeville, ON L9W 4X9 15.5km -
Brampton Civic Hospital
2100 Bovaird Drive, Brampton, ON L6R 3J7 17.72km -
William Osler Hospital
Bovaird Drive E, Brampton, ON 17.72km
-
Ken Whillans Resource Mgmt Area
16026 Hurontario St, Caledon Village ON L7C 2C5 5.27km -
Goat Mountain Slide
Caledon ON L7C 2K6 9.24km -
Leisuretime Trailer Park
11.93km
-
RBC Royal Bank
12612 Hwy 50 (McEwan Drive West), Bolton ON L7E 1T6 15.01km -
BMO Bank of Montreal
11965 Hurontario St, Brampton ON L6Z 4P7 15.07km -
RBC Royal Bank
10555 Bramalea Rd (Sandalwood Rd), Brampton ON L6R 3P4 16.07km
- 5 bath
- 4 bed
- 3500 sqft
15 Swamp Sparrow Court, Caledon, Ontario • L7C 4M7 • Caledon East
- 5 bath
- 4 bed
- 3500 sqft
17 Swamp Sparrow Court, Caledon, Ontario • L7C 4M7 • Caledon East
- 6 bath
- 5 bed
- 3500 sqft
67 James Walker Avenue, Caledon, Ontario • L7C 4M8 • Caledon East
- 6 bath
- 5 bed
- 3500 sqft
80 James Walker Avenue, Caledon, Ontario • L7C 4N1 • Caledon East
- 7 bath
- 5 bed
- 3500 sqft
68 Raspberry Ridge Avenue, Caledon, Ontario • L7C 0H1 • Caledon East
- 6 bath
- 5 bed
- 3500 sqft
59 Raspberry Ridge Avenue, Caledon, Ontario • L7C 4M9 • Caledon East














