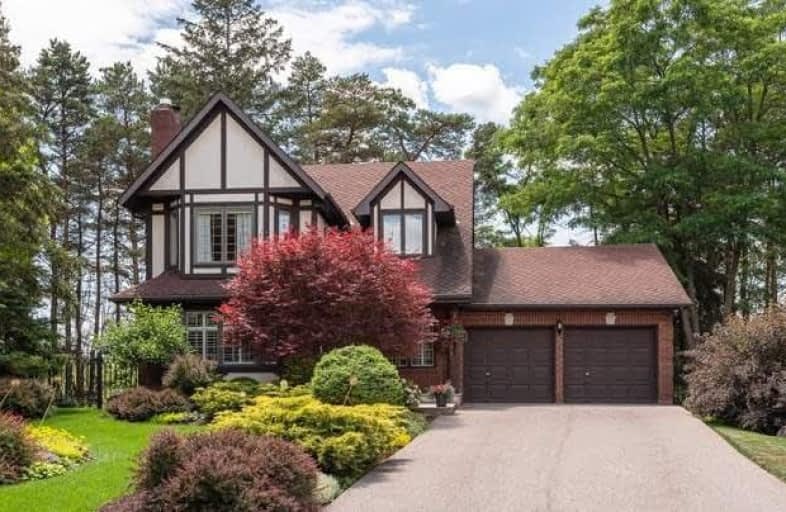Sold on Jul 13, 2021
Note: Property is not currently for sale or for rent.

-
Type: Detached
-
Style: 2-Storey
-
Lot Size: 48.85 x 205.81 Feet
-
Age: 16-30 years
-
Taxes: $5,030 per year
-
Days on Site: 7 Days
-
Added: Jul 06, 2021 (1 week on market)
-
Updated:
-
Last Checked: 3 months ago
-
MLS®#: W5297524
-
Listed By: Royal lepage/j & d division, brokerage
This Stunning Renovated 4 Bedroom Home Is Located On A Sought After Quiet Child Friendly Court In The Heart Of Palgrave.This Home Sits On A One Of A Kind Ravine Lot With Vistas From Every Room.The Incredible Landscaping Takes You Away To A Secret Gardens And Valley Views.Large Sunny Principal Rooms ,Gourmet Eat-In Kitchen,Stone Countertops&Large Peninsula.Open Concept Large Family Room. Reno Spa Baths.Large Lower Level Has Recroom Complete W/Fireplace&Storage
Extras
Walk To School,Cafe,Parks, Equestrian Centre ,Caledon Trailway, Albion Conservation & Palgrave Pond.40 Mins To Toronto, Min To Hiway. Includes: Fridge, B/I Dishwasher, Washer& Dryer, All Elf's. Hot Water Tank Is Owned.
Property Details
Facts for 5 Carroll Court, Caledon
Status
Days on Market: 7
Last Status: Sold
Sold Date: Jul 13, 2021
Closed Date: Oct 04, 2021
Expiry Date: Nov 25, 2021
Sold Price: $1,465,000
Unavailable Date: Jul 13, 2021
Input Date: Jul 06, 2021
Prior LSC: Listing with no contract changes
Property
Status: Sale
Property Type: Detached
Style: 2-Storey
Age: 16-30
Area: Caledon
Community: Palgrave
Availability Date: Tba
Inside
Bedrooms: 4
Bathrooms: 3
Kitchens: 1
Rooms: 9
Den/Family Room: Yes
Air Conditioning: Central Air
Fireplace: Yes
Laundry Level: Main
Washrooms: 3
Building
Basement: Finished
Heat Type: Forced Air
Heat Source: Gas
Exterior: Brick
Exterior: Stucco/Plaster
Water Supply: Municipal
Special Designation: Unknown
Parking
Driveway: Pvt Double
Garage Spaces: 2
Garage Type: Detached
Covered Parking Spaces: 6
Total Parking Spaces: 8
Fees
Tax Year: 2021
Tax Legal Description: Pcl 34-1, Sec 43M755; Lt 34, Pl 43M755; S/T A Righ
Taxes: $5,030
Land
Cross Street: Patterson/Highway 50
Municipality District: Caledon
Fronting On: East
Pool: None
Sewer: Septic
Lot Depth: 205.81 Feet
Lot Frontage: 48.85 Feet
Additional Media
- Virtual Tour: https://tours.darexstudio.com/public/vtour/display/1866142?idx=1#!/
Rooms
Room details for 5 Carroll Court, Caledon
| Type | Dimensions | Description |
|---|---|---|
| Living Main | 3.96 x 4.88 | Hardwood Floor, Fireplace, Large Window |
| Dining Main | 2.74 x 3.94 | Hardwood Floor, Open Concept, O/Looks Frontyard |
| Kitchen Main | 2.90 x 3.43 | Stainless Steel Appl, Stone Counter, Open Concept |
| Family Main | 3.43 x 5.03 | Hardwood Floor, Open Concept, W/O To Deck |
| Master 2nd | 4.09 x 4.11 | O/Looks Frontyard, Ensuite Bath, W/I Closet |
| 2nd Br 2nd | 3.23 x 3.40 | Broadloom, Closet, O/Looks Frontyard |
| 3rd Br 2nd | 2.67 x 3.02 | Broadloom, Closet, O/Looks Backyard |
| 4th Br 2nd | 2.74 x 4.67 | Broadloom, Double Closet, O/Looks Backyard |
| Rec Lower | 3.81 x 6.22 | Fireplace, Broadloom, Large Window |
| Other Lower | 2.49 x 3.81 | B/I Shelves, Recessed Lights |
| Other Lower | 3.30 x 5.61 | Closet, Large Window |
| Utility Lower | 1.50 x 1.96 |
| XXXXXXXX | XXX XX, XXXX |
XXXX XXX XXXX |
$X,XXX,XXX |
| XXX XX, XXXX |
XXXXXX XXX XXXX |
$X,XXX,XXX | |
| XXXXXXXX | XXX XX, XXXX |
XXXXXXX XXX XXXX |
|
| XXX XX, XXXX |
XXXXXX XXX XXXX |
$X,XXX,XXX |
| XXXXXXXX XXXX | XXX XX, XXXX | $1,465,000 XXX XXXX |
| XXXXXXXX XXXXXX | XXX XX, XXXX | $1,330,000 XXX XXXX |
| XXXXXXXX XXXXXXX | XXX XX, XXXX | XXX XXXX |
| XXXXXXXX XXXXXX | XXX XX, XXXX | $1,480,000 XXX XXXX |

St James Separate School
Elementary: CatholicCaledon East Public School
Elementary: PublicTottenham Public School
Elementary: PublicFather F X O'Reilly School
Elementary: CatholicPalgrave Public School
Elementary: PublicSt Cornelius School
Elementary: CatholicSt Thomas Aquinas Catholic Secondary School
Secondary: CatholicRobert F Hall Catholic Secondary School
Secondary: CatholicHumberview Secondary School
Secondary: PublicSt. Michael Catholic Secondary School
Secondary: CatholicLouise Arbour Secondary School
Secondary: PublicMayfield Secondary School
Secondary: Public- 2 bath
- 4 bed



