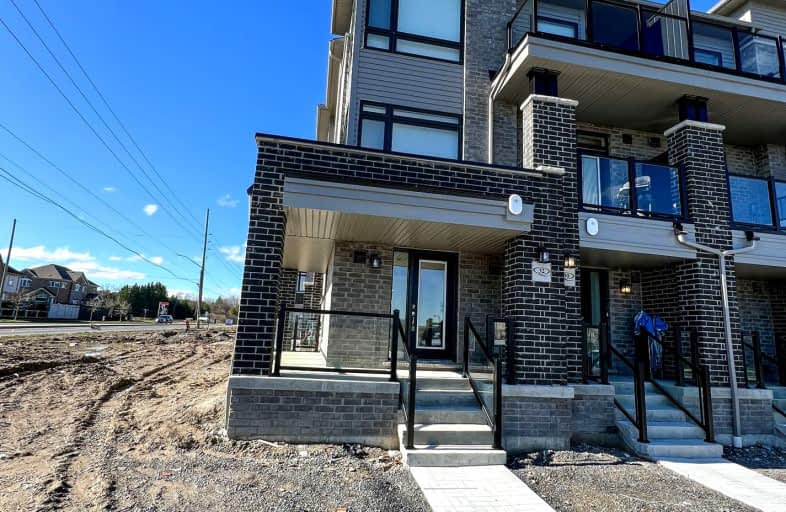Somewhat Walkable
- Some errands can be accomplished on foot.
51
/100
Some Transit
- Most errands require a car.
35
/100
Bikeable
- Some errands can be accomplished on bike.
57
/100

ÉIC Saint-Charles-Garnier
Elementary: Catholic
0.84 km
St Bernard Catholic School
Elementary: Catholic
1.57 km
Ormiston Public School
Elementary: Public
1.59 km
Fallingbrook Public School
Elementary: Public
1.22 km
St Matthew the Evangelist Catholic School
Elementary: Catholic
1.85 km
Robert Munsch Public School
Elementary: Public
1.08 km
ÉSC Saint-Charles-Garnier
Secondary: Catholic
0.85 km
All Saints Catholic Secondary School
Secondary: Catholic
3.36 km
Anderson Collegiate and Vocational Institute
Secondary: Public
4.41 km
Father Leo J Austin Catholic Secondary School
Secondary: Catholic
1.56 km
Donald A Wilson Secondary School
Secondary: Public
3.53 km
Sinclair Secondary School
Secondary: Public
0.89 km
-
Vanier Park
VANIER St, Whitby ON 2.48km -
Country Lane Park
Whitby ON 2.6km -
Whitby Soccer Dome
695 ROSSLAND Rd W, Whitby ON 3.66km
-
TD Bank Financial Group
110 Taunton Rd W, Whitby ON L1R 3H8 1.05km -
RBC Royal Bank
714 Rossland Rd E (Garden), Whitby ON L1N 9L3 2.65km -
TD Canada Trust ATM
12 Winchester Rd E (Winchester and Baldwin Street), Brooklin ON L1M 1B3 3.55km














