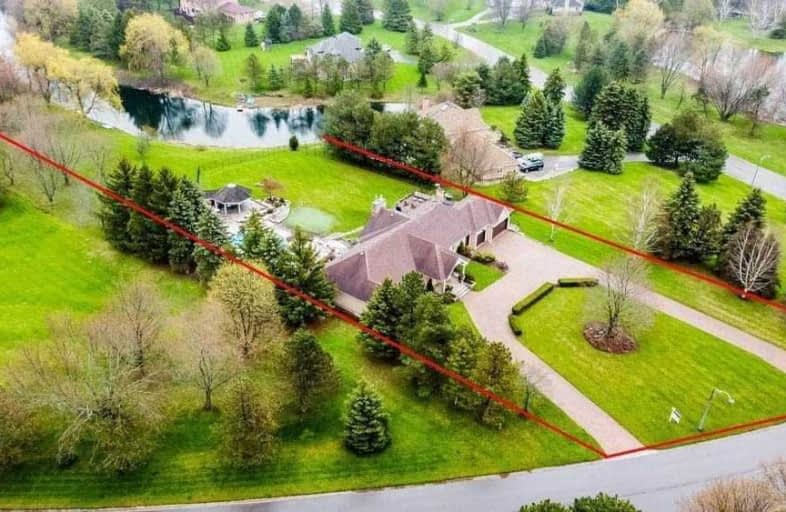Sold on Jun 29, 2020
Note: Property is not currently for sale or for rent.

-
Type: Detached
-
Style: Bungalow-Raised
-
Lot Size: 144.21 x 644 Feet
-
Age: No Data
-
Taxes: $9,586 per year
-
Days on Site: 4 Days
-
Added: Jun 25, 2020 (4 days on market)
-
Updated:
-
Last Checked: 2 months ago
-
MLS®#: W4806726
-
Listed By: Re/max realty enterprises inc., brokerage
This Beautifully Landscaped 1.9 Acre Property With Incredible Resort-Style Entertainer's Backyard Will Entice You To Leave The Ordinary Behind! Sprawling Raised Bungalow Offering A Bright & Airy Open Concept Layout, Walkout Lower Lvl W/Nanny Suite, And Multiple W/O To The Private Bkyd Oasis Boasting A Vast 2-Tier Composite Deck, Inground Pool W/Waterfall Feature, Hot Tub, Cabana W/Bar & 2Pc Bath, Flagstone Patio, Putting Green, B/I Gas Bbq & Outdoor Speakers.
Extras
Chef's Kit W/Granite Countertops & High-End Thermador & Kitchenaid S/S Appl. Massive Lower Lvl Rec Rm W/Stone F/P, Custom Solid Wood Wet Bar & W/O To Pool. Attached 3-Car Garage. Nearly 2 Expertly Manicured Acres Backing Onto Small Lake!
Property Details
Facts for 5 Country Lane Drive, Caledon
Status
Days on Market: 4
Last Status: Sold
Sold Date: Jun 29, 2020
Closed Date: Oct 16, 2020
Expiry Date: Nov 30, 2020
Sold Price: $1,750,000
Unavailable Date: Jun 29, 2020
Input Date: Jun 25, 2020
Prior LSC: Listing with no contract changes
Property
Status: Sale
Property Type: Detached
Style: Bungalow-Raised
Area: Caledon
Community: Palgrave
Availability Date: Tba
Inside
Bedrooms: 5
Bathrooms: 6
Kitchens: 1
Rooms: 12
Den/Family Room: Yes
Air Conditioning: Central Air
Fireplace: Yes
Washrooms: 6
Building
Basement: Fin W/O
Basement 2: Sep Entrance
Heat Type: Forced Air
Heat Source: Gas
Exterior: Brick
Exterior: Stucco/Plaster
Water Supply: Municipal
Special Designation: Unknown
Parking
Driveway: Circular
Garage Spaces: 3
Garage Type: Attached
Covered Parking Spaces: 10
Total Parking Spaces: 13
Fees
Tax Year: 2019
Tax Legal Description: Pcl 1071, Sec 43M854; Lt 10, Pl 43M854; S/T Lt923
Taxes: $9,586
Highlights
Feature: Clear View
Feature: Cul De Sac
Feature: Golf
Feature: Grnbelt/Conserv
Feature: Lake/Pond
Land
Cross Street: Mt. Hope Rd/Old Chur
Municipality District: Caledon
Fronting On: East
Pool: Inground
Sewer: Septic
Lot Depth: 644 Feet
Lot Frontage: 144.21 Feet
Additional Media
- Virtual Tour: http://listing.otbxair.com/5countrylanedr/?mls
Rooms
Room details for 5 Country Lane Drive, Caledon
| Type | Dimensions | Description |
|---|---|---|
| Living Main | 6.83 x 11.00 | Open Concept, Floor/Ceil Fireplace, O/Looks Backyard |
| Dining Main | 6.83 x 11.00 | Combined W/Living, French Doors, W/O To Deck |
| Kitchen Main | 3.91 x 5.03 | Open Concept, Granite Counter, Stainless Steel Appl |
| Office Main | 3.96 x 4.75 | Sunken Room, Sliding Doors, Hardwood Floor |
| Master Main | 3.54 x 5.66 | 5 Pc Ensuite, W/I Closet, O/Looks Backyard |
| 2nd Br Main | 3.38 x 3.94 | 4 Pc Ensuite, Double Closet, Hardwood Floor |
| 3rd Br Main | 3.53 x 3.63 | Double Closet, O/Looks Backyard, Hardwood Floor |
| 4th Br Main | 3.23 x 3.53 | Double Closet, O/Looks Backyard, Hardwood Floor |
| Rec Lower | 5.87 x 11.61 | Gas Fireplace, Wet Bar, W/O To Pool |
| Family Lower | 3.76 x 8.26 | French Doors, Fireplace, W/O To Patio |
| Exercise Lower | 4.67 x 6.45 | French Doors, Ceiling Fan, Laminate |
| 5th Br Lower | 4.47 x 7.11 | 3 Pc Ensuite, Above Grade Window, O/Looks Backyard |
| XXXXXXXX | XXX XX, XXXX |
XXXX XXX XXXX |
$X,XXX,XXX |
| XXX XX, XXXX |
XXXXXX XXX XXXX |
$X,XXX,XXX | |
| XXXXXXXX | XXX XX, XXXX |
XXXXXXX XXX XXXX |
|
| XXX XX, XXXX |
XXXXXX XXX XXXX |
$X,XXX,XXX |
| XXXXXXXX XXXX | XXX XX, XXXX | $1,750,000 XXX XXXX |
| XXXXXXXX XXXXXX | XXX XX, XXXX | $1,850,850 XXX XXXX |
| XXXXXXXX XXXXXXX | XXX XX, XXXX | XXX XXXX |
| XXXXXXXX XXXXXX | XXX XX, XXXX | $1,999,850 XXX XXXX |

Tottenham Public School
Elementary: PublicFather F X O'Reilly School
Elementary: CatholicPalgrave Public School
Elementary: PublicSt Cornelius School
Elementary: CatholicSt Nicholas Elementary School
Elementary: CatholicSt. John Paul II Catholic Elementary School
Elementary: CatholicSt Thomas Aquinas Catholic Secondary School
Secondary: CatholicRobert F Hall Catholic Secondary School
Secondary: CatholicHumberview Secondary School
Secondary: PublicSt. Michael Catholic Secondary School
Secondary: CatholicLouise Arbour Secondary School
Secondary: PublicMayfield Secondary School
Secondary: Public

