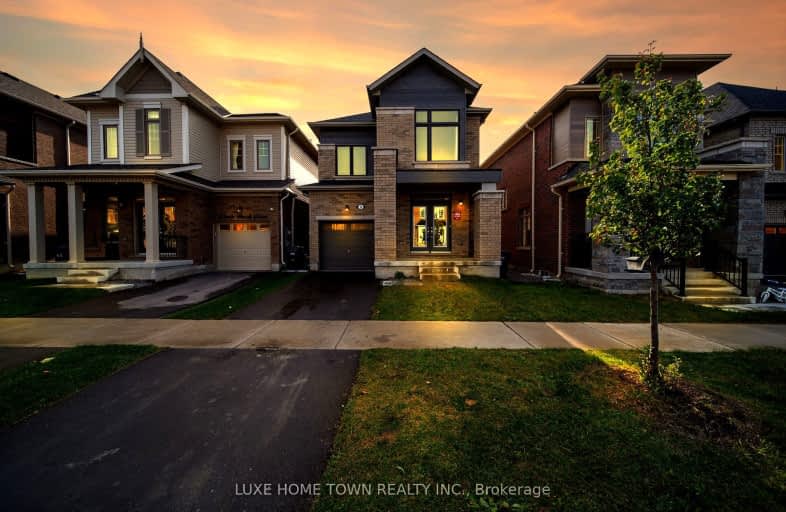Car-Dependent
- Almost all errands require a car.
Somewhat Bikeable
- Most errands require a car.

Dolson Public School
Elementary: PublicSt. Aidan Catholic Elementary School
Elementary: CatholicSt. Lucy Catholic Elementary School
Elementary: CatholicSt. Josephine Bakhita Catholic Elementary School
Elementary: CatholicSt Rita Elementary School
Elementary: CatholicBrisdale Public School
Elementary: PublicJean Augustine Secondary School
Secondary: PublicParkholme School
Secondary: PublicHeart Lake Secondary School
Secondary: PublicSt. Roch Catholic Secondary School
Secondary: CatholicFletcher's Meadow Secondary School
Secondary: PublicSt Edmund Campion Secondary School
Secondary: Catholic-
Silver Creek Conservation Area
13500 Fallbrook Trail, Halton Hills ON 10.1km -
Meadowvale Conservation Area
1081 Old Derry Rd W (2nd Line), Mississauga ON L5B 3Y3 13.92km -
Manor Hill Park
Ontario 19.83km
-
CIBC
380 Bovaird Dr E, Brampton ON L6Z 2S6 5.62km -
TD Bank Financial Group
8995 Chinguacousy Rd, Brampton ON L6Y 0J2 8.12km -
Scotiabank
10645 Bramalea Rd (Sandalwood), Brampton ON L6R 3P4 8.19km
- 5 bath
- 4 bed
- 2500 sqft
53 CHALKFARM Crescent, Brampton, Ontario • L7A 3W1 • Northwest Sandalwood Parkway
- 4 bath
- 4 bed
- 1500 sqft
95 Cobriza Crescent, Brampton, Ontario • L7A 5A6 • Northwest Brampton
- 4 bath
- 4 bed
- 2500 sqft
24 Lightheart Drive North, Caledon, Ontario • L7C 1E3 • Rural Caledon
- 4 bath
- 4 bed
- 2000 sqft
14 Aster Woods Drive, Caledon, Ontario • L7C 4N8 • Rural Caledon
- 4 bath
- 5 bed
- 2500 sqft
16 Aster Woods Drive, Caledon, Ontario • L7C 4N8 • Rural Caledon
- 4 bath
- 4 bed
- 2000 sqft
12 Bramfield Street, Brampton, Ontario • L7A 2W3 • Fletcher's Meadow
- 5 bath
- 4 bed
- 2500 sqft
36 Roulette Crescent, Brampton, Ontario • L7A 4R6 • Northwest Brampton














