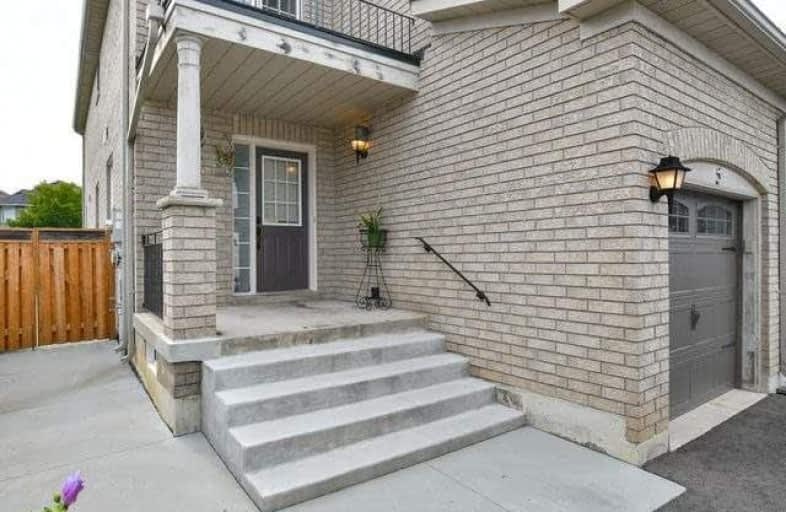Sold on Sep 15, 2017
Note: Property is not currently for sale or for rent.

-
Type: Semi-Detached
-
Style: 2-Storey
-
Size: 1500 sqft
-
Lot Size: 22.44 x 130.87 Feet
-
Age: 6-15 years
-
Taxes: $3,551 per year
-
Days on Site: 17 Days
-
Added: Sep 07, 2019 (2 weeks on market)
-
Updated:
-
Last Checked: 3 months ago
-
MLS®#: W3911601
-
Listed By: Royal lepage rcr realty, brokerage
Welcome To This Light-Filled, Spacious Semi Located On The Desirable West End Of Bolton. Convenient Large Foyer For Welcoming Guests. Kitchen Overlooks Family Room And Huge Backyard. Great Layout To Accomodate Daily Family Life. Large Master Bedroom Makes For A Tranquil Escape. Family-Friendly Neighbourhood Close To Park W/ Splashpad. Start Your Memories Here!
Extras
S/S Fridge, S\s Stove, S\s Dishwasher, Washer/Dryer, S/S Microwave Hood, Garage Door Opener, New Roof 2017, Widened Driveway, Concrete Walkway, Patio And Pad For A Shed, Premium-Sized Lot!!! Partially Finished Bsmt Requires Ceiling.
Property Details
Facts for 5 Humbershed Crescent, Caledon
Status
Days on Market: 17
Last Status: Sold
Sold Date: Sep 15, 2017
Closed Date: Oct 31, 2017
Expiry Date: Dec 30, 2017
Sold Price: $680,000
Unavailable Date: Sep 15, 2017
Input Date: Aug 29, 2017
Property
Status: Sale
Property Type: Semi-Detached
Style: 2-Storey
Size (sq ft): 1500
Age: 6-15
Area: Caledon
Community: Bolton West
Availability Date: Tba
Inside
Bedrooms: 3
Bathrooms: 3
Kitchens: 1
Rooms: 8
Den/Family Room: Yes
Air Conditioning: Central Air
Fireplace: No
Laundry Level: Upper
Washrooms: 3
Building
Basement: Part Fin
Heat Type: Forced Air
Heat Source: Gas
Exterior: Brick
Water Supply: Municipal
Special Designation: Unknown
Parking
Driveway: Mutual
Garage Spaces: 1
Garage Type: Attached
Covered Parking Spaces: 4
Total Parking Spaces: 5
Fees
Tax Year: 2017
Tax Legal Description: Plan 43M1548 Pt Lot 54 Rp 43R28832 Part 6
Taxes: $3,551
Highlights
Feature: Fenced Yard
Feature: Park
Feature: School
Land
Cross Street: King And Harvest Moo
Municipality District: Caledon
Fronting On: West
Pool: None
Sewer: Sewers
Lot Depth: 130.87 Feet
Lot Frontage: 22.44 Feet
Lot Irregularities: Premium Pie Shaped Lo
Additional Media
- Virtual Tour: http://tours.viewpointimaging.ca/ub/66547
Rooms
Room details for 5 Humbershed Crescent, Caledon
| Type | Dimensions | Description |
|---|---|---|
| Living Main | 2.84 x 4.88 | Parquet Floor, Combined W/Dining |
| Dining Main | 2.84 x 4.88 | Parquet Floor, Combined W/Living |
| Family Main | 3.25 x 4.90 | Laminate, Pot Lights |
| Kitchen Main | 2.31 x 3.23 | Ceramic Floor, Backsplash, Stainless Steel Appl |
| Breakfast Main | 2.29 x 2.46 | Ceramic Floor, W/O To Patio |
| Master Upper | 3.10 x 6.04 | Broadloom, 4 Pc Ensuite, W/I Closet |
| 2nd Br Upper | 3.02 x 4.17 | Laminate |
| 3rd Br Upper | 2.77 x 3.25 | Laminate |
| Laundry Upper | - | Ceramic Floor |
| Rec Lower | - | Laminate |
| XXXXXXXX | XXX XX, XXXX |
XXXX XXX XXXX |
$XXX,XXX |
| XXX XX, XXXX |
XXXXXX XXX XXXX |
$XXX,XXX |
| XXXXXXXX XXXX | XXX XX, XXXX | $680,000 XXX XXXX |
| XXXXXXXX XXXXXX | XXX XX, XXXX | $697,700 XXX XXXX |

Macville Public School
Elementary: PublicHoly Family School
Elementary: CatholicEllwood Memorial Public School
Elementary: PublicJames Bolton Public School
Elementary: PublicSt Nicholas Elementary School
Elementary: CatholicSt. John Paul II Catholic Elementary School
Elementary: CatholicRobert F Hall Catholic Secondary School
Secondary: CatholicHumberview Secondary School
Secondary: PublicSt. Michael Catholic Secondary School
Secondary: CatholicSandalwood Heights Secondary School
Secondary: PublicLouise Arbour Secondary School
Secondary: PublicMayfield Secondary School
Secondary: Public

