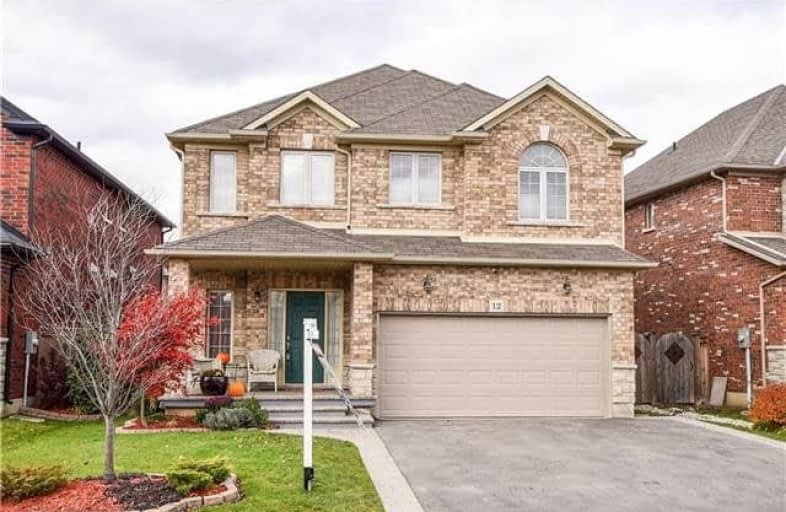Sold on May 03, 2019
Note: Property is not currently for sale or for rent.

-
Type: Detached
-
Style: 2-Storey
-
Size: 2500 sqft
-
Lot Size: 48.82 x 99.67 Feet
-
Age: 16-30 years
-
Taxes: $4,790 per year
-
Days on Site: 175 Days
-
Added: Sep 07, 2019 (5 months on market)
-
Updated:
-
Last Checked: 3 months ago
-
MLS®#: X4298680
-
Listed By: Re/max escarpment realty inc., brokerage
Quality Built 4 +1 Bedroom, 3.5 Bathroom, All Brick Fully Finished 2 Storey Home Completed In 2012 By John Bruce Robinson. Over 3000 Square Feet Of Finished Space! Private Fully Fenced Rear Yard Including 12'2" X 18'7" Rear Deck And Flagstone Patio. Double Attached Garage And Double Paved Driveway. Located On Quiet Street In Family Friendly Binbrook Where Country Charm And City Amenities Come Together.
Extras
Included: Fridge, Stove, Dishwasher, Washer, Dryer, All Window Coverings And Blinds, B/I Microwave. Excluded: 2 Flat Screen Tv's And Mounts, Security Cameras Above The Garage Rental: Water Heater
Property Details
Facts for 12 Garinger Crescent, Hamilton
Status
Days on Market: 175
Last Status: Sold
Sold Date: May 03, 2019
Closed Date: Jun 28, 2019
Expiry Date: May 10, 2019
Sold Price: $685,000
Unavailable Date: May 03, 2019
Input Date: Nov 08, 2018
Property
Status: Sale
Property Type: Detached
Style: 2-Storey
Size (sq ft): 2500
Age: 16-30
Area: Hamilton
Community: Binbrook
Availability Date: Flexible
Assessment Amount: $503,000
Assessment Year: 2016
Inside
Bedrooms: 5
Bathrooms: 4
Kitchens: 1
Rooms: 7
Den/Family Room: No
Air Conditioning: Central Air
Fireplace: Yes
Laundry Level: Main
Central Vacuum: Y
Washrooms: 4
Utilities
Electricity: Yes
Gas: Available
Cable: Yes
Telephone: Yes
Building
Basement: Finished
Basement 2: Full
Heat Type: Forced Air
Heat Source: Gas
Exterior: Brick
UFFI: No
Certification Level: 12
Water Supply: Municipal
Physically Handicapped-Equipped: N
Special Designation: Unknown
Other Structures: Garden Shed
Retirement: N
Parking
Driveway: Pvt Double
Garage Spaces: 2
Garage Type: Attached
Covered Parking Spaces: 2
Total Parking Spaces: 2
Fees
Tax Year: 2018
Tax Legal Description: Lot 67, Plan 62M1142
Taxes: $4,790
Highlights
Feature: Campground
Feature: Golf
Feature: Lake/Pond
Feature: Park
Feature: Public Transit
Feature: School
Land
Cross Street: Fall Fair Way
Municipality District: Hamilton
Fronting On: West
Parcel Number: 173842818
Pool: None
Sewer: Sewers
Lot Depth: 99.67 Feet
Lot Frontage: 48.82 Feet
Acres: < .50
Zoning: C3-230, H-C3-230
Waterfront: None
Additional Media
- Virtual Tour: http://www.myvisuallistings.com/cvtnb/272457
Rooms
Room details for 12 Garinger Crescent, Hamilton
| Type | Dimensions | Description |
|---|---|---|
| Foyer Main | 3.66 x 3.35 | |
| Kitchen Main | 5.61 x 3.89 | |
| Dining Main | 4.75 x 3.53 | |
| Living Main | 4.75 x 4.47 | |
| Laundry Main | 2.54 x 1.75 | |
| Master 2nd | 5.49 x 4.27 | |
| 2nd Br 2nd | 3.86 x 3.66 | |
| 3rd Br 2nd | 4.41 x 3.66 | |
| 4th Br 2nd | 4.41 x 3.66 | |
| Rec Bsmt | 8.00 x 4.20 | |
| Utility Bsmt | - | |
| 5th Br Bsmt | 4.37 x 3.23 |
| XXXXXXXX | XXX XX, XXXX |
XXXX XXX XXXX |
$XXX,XXX |
| XXX XX, XXXX |
XXXXXX XXX XXXX |
$XXX,XXX |
| XXXXXXXX XXXX | XXX XX, XXXX | $685,000 XXX XXXX |
| XXXXXXXX XXXXXX | XXX XX, XXXX | $699,900 XXX XXXX |

École élémentaire Michaëlle Jean Elementary School
Elementary: PublicOur Lady of the Assumption Catholic Elementary School
Elementary: CatholicSt. Mark Catholic Elementary School
Elementary: CatholicGatestone Elementary Public School
Elementary: PublicSt. Matthew Catholic Elementary School
Elementary: CatholicBellmoore Public School
Elementary: PublicÉSAC Mère-Teresa
Secondary: CatholicNora Henderson Secondary School
Secondary: PublicGlendale Secondary School
Secondary: PublicSaltfleet High School
Secondary: PublicSt. Jean de Brebeuf Catholic Secondary School
Secondary: CatholicBishop Ryan Catholic Secondary School
Secondary: Catholic

