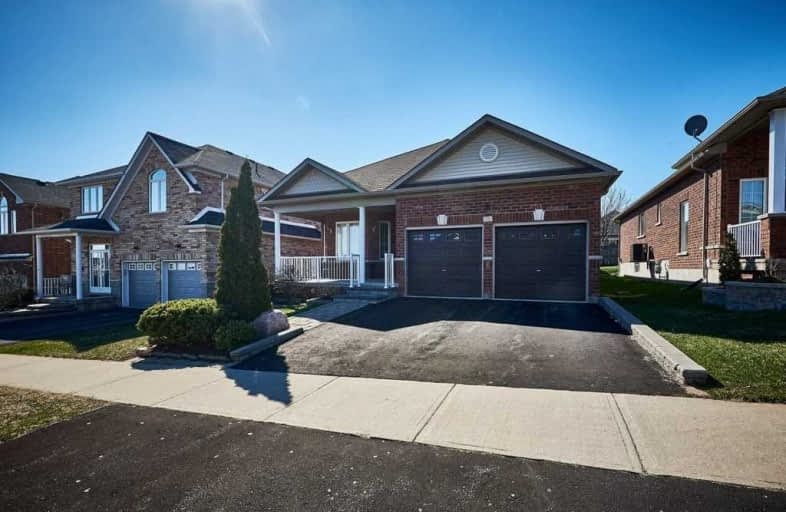
Campbell Children's School
Elementary: Hospital
0.97 km
St John XXIII Catholic School
Elementary: Catholic
2.15 km
Dr Emily Stowe School
Elementary: Public
2.47 km
St. Mother Teresa Catholic Elementary School
Elementary: Catholic
1.39 km
Forest View Public School
Elementary: Public
2.54 km
Dr G J MacGillivray Public School
Elementary: Public
1.23 km
DCE - Under 21 Collegiate Institute and Vocational School
Secondary: Public
5.10 km
G L Roberts Collegiate and Vocational Institute
Secondary: Public
4.38 km
Monsignor John Pereyma Catholic Secondary School
Secondary: Catholic
3.32 km
Courtice Secondary School
Secondary: Public
3.80 km
Holy Trinity Catholic Secondary School
Secondary: Catholic
3.05 km
Eastdale Collegiate and Vocational Institute
Secondary: Public
4.07 km














