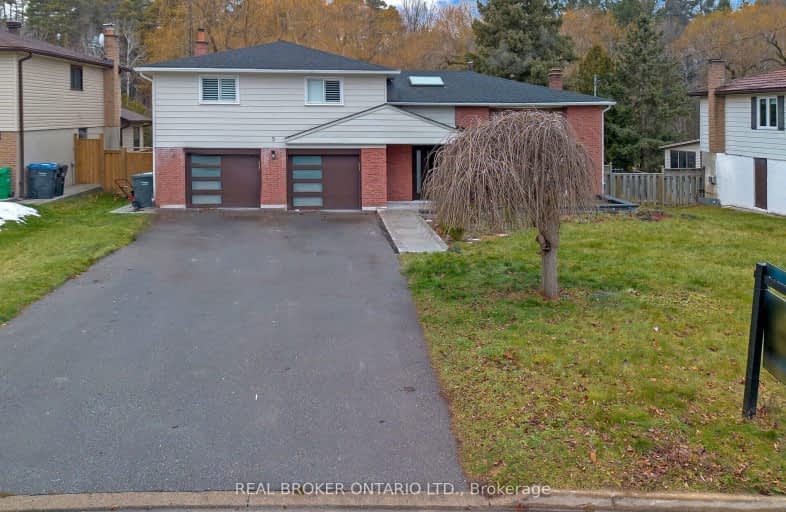Car-Dependent
- Most errands require a car.
Somewhat Bikeable
- Most errands require a car.

Tony Pontes (Elementary)
Elementary: PublicMacville Public School
Elementary: PublicCaledon East Public School
Elementary: PublicPalgrave Public School
Elementary: PublicSt Cornelius School
Elementary: CatholicHerb Campbell Public School
Elementary: PublicRobert F Hall Catholic Secondary School
Secondary: CatholicHumberview Secondary School
Secondary: PublicSt. Michael Catholic Secondary School
Secondary: CatholicLouise Arbour Secondary School
Secondary: PublicSt Marguerite d'Youville Secondary School
Secondary: CatholicMayfield Secondary School
Secondary: Public- 4 bath
- 4 bed
- 3000 sqft
60 Arthur Griffin Crescent, Caledon, Ontario • L7C 4E9 • Caledon East
- 4 bath
- 4 bed
- 2500 sqft
27 Boyces Creek Crescent, Caledon, Ontario • L7C 3S2 • Caledon East














