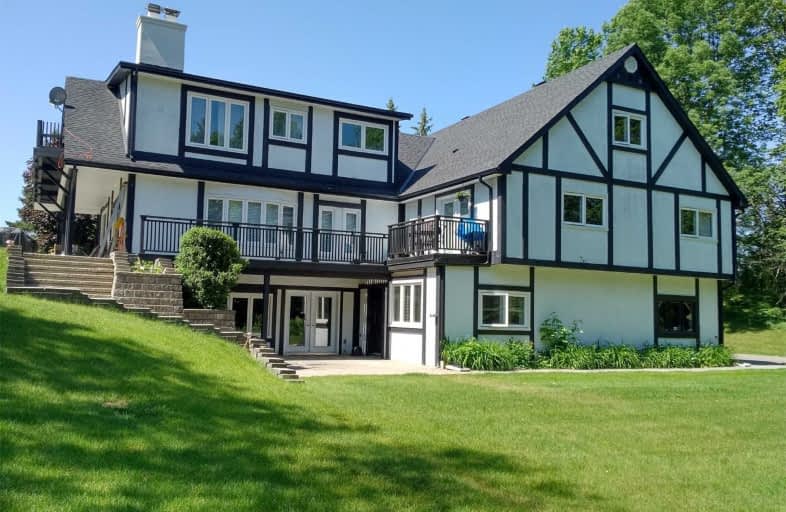
St James Separate School
Elementary: Catholic
8.89 km
Caledon East Public School
Elementary: Public
10.02 km
Tottenham Public School
Elementary: Public
8.10 km
Father F X O'Reilly School
Elementary: Catholic
9.32 km
Palgrave Public School
Elementary: Public
0.83 km
St Cornelius School
Elementary: Catholic
7.56 km
St Thomas Aquinas Catholic Secondary School
Secondary: Catholic
9.64 km
Robert F Hall Catholic Secondary School
Secondary: Catholic
8.91 km
Humberview Secondary School
Secondary: Public
9.62 km
St. Michael Catholic Secondary School
Secondary: Catholic
8.32 km
Louise Arbour Secondary School
Secondary: Public
21.52 km
Mayfield Secondary School
Secondary: Public
19.74 km





