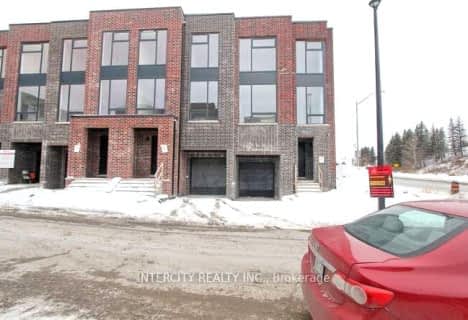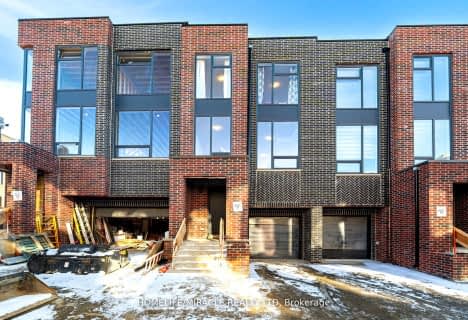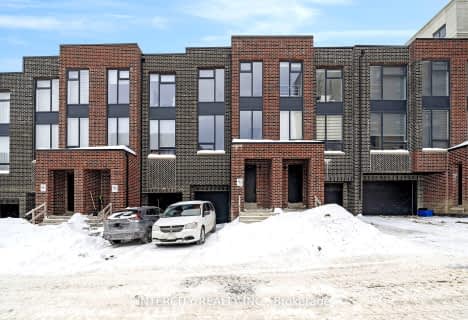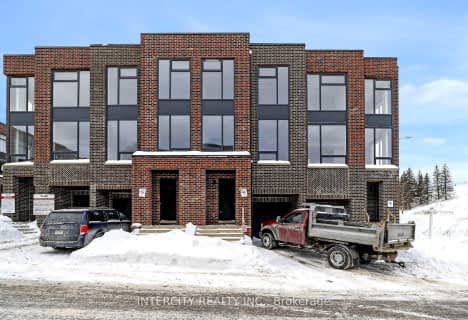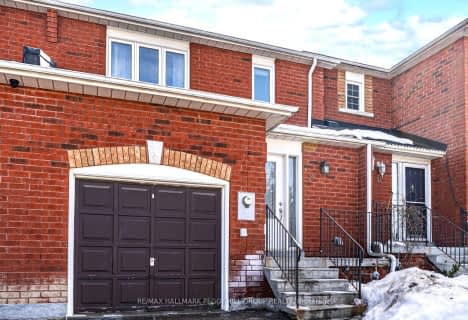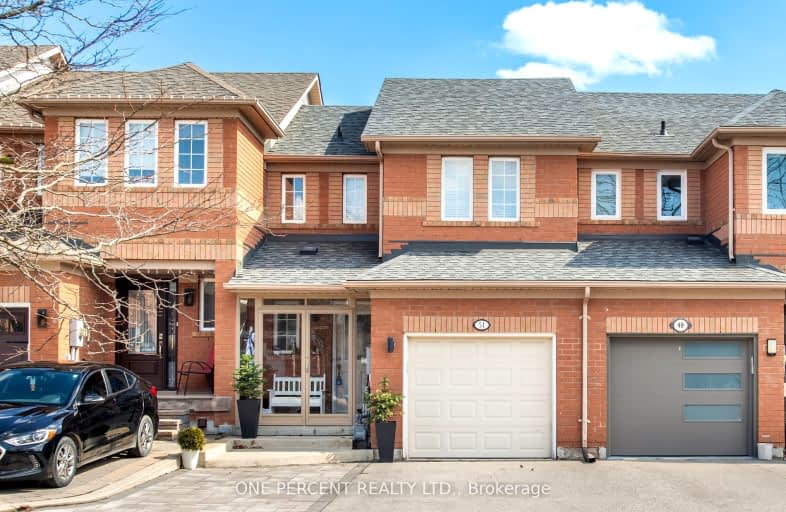
Somewhat Walkable
- Some errands can be accomplished on foot.
Somewhat Bikeable
- Most errands require a car.

Holy Family School
Elementary: CatholicEllwood Memorial Public School
Elementary: PublicSt John the Baptist Elementary School
Elementary: CatholicJames Bolton Public School
Elementary: PublicAllan Drive Middle School
Elementary: PublicSt. John Paul II Catholic Elementary School
Elementary: CatholicHumberview Secondary School
Secondary: PublicSt. Michael Catholic Secondary School
Secondary: CatholicSandalwood Heights Secondary School
Secondary: PublicCardinal Ambrozic Catholic Secondary School
Secondary: CatholicMayfield Secondary School
Secondary: PublicCastlebrooke SS Secondary School
Secondary: Public-
Sonoma Heights Community Park
100 Sunset Terr, Vaughan ON L4H 4S2 9.3km -
Humber Valley Parkette
282 Napa Valley Ave, Vaughan ON 9.47km -
Napa Valley Park
75 Napa Valley Ave, Vaughan ON 10.03km
-
TD Canada Trust ATM
12476 Hwy 50, Bolton ON L7E 1M7 0.99km -
RBC Royal Bank
12612 Hwy 50 (McEwan Drive West), Bolton ON L7E 1T6 1.06km -
TD Bank Financial Group
3978 Cottrelle Blvd, Brampton ON L6P 2R1 10.49km
- 4 bath
- 4 bed
- 2000 sqft
138 Landsbridge Street, Caledon, Ontario • L7E 2E1 • Bolton East



