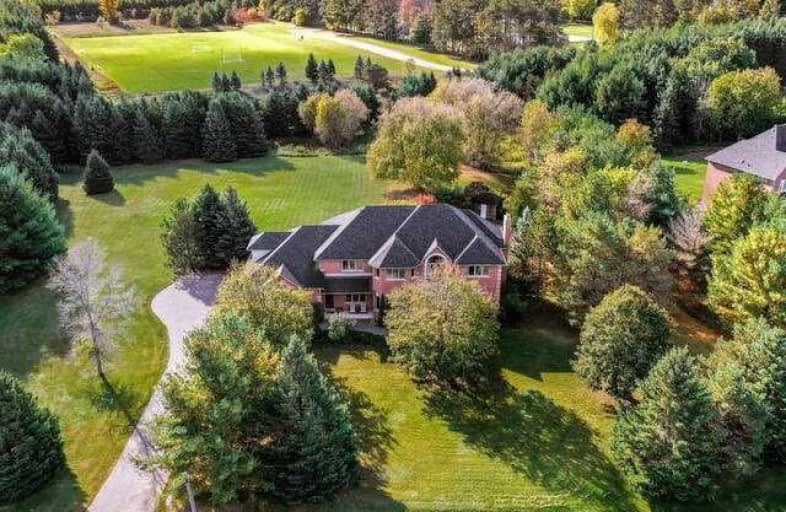Sold on Oct 11, 2020
Note: Property is not currently for sale or for rent.

-
Type: Detached
-
Style: 2-Storey
-
Size: 3500 sqft
-
Lot Size: 220.83 x 453.15 Acres
-
Age: No Data
-
Taxes: $8,434 per year
-
Days on Site: 3 Days
-
Added: Oct 08, 2020 (3 days on market)
-
Updated:
-
Last Checked: 2 months ago
-
MLS®#: W4945820
-
Listed By: Re/max realty services inc., brokerage
Excellent Opportunity 5 Bedroom Executive Detached Home On A 2.13 Acre Premium Private Lot In Desirable Palgrave In Caledon Exclusive Location With 3 Car Garage & Upper Loft (In-Law Suite Potential) So Close To The City! 5 Bathrooms Hardwood Throughout The Main Level Solid Maple Cabinetry Granite Counter Tops Tall Ceilings Main Floor Home Office Finished Basement Workshop An Absolute Must Have And An Amazing Place To Live Just Minutes To Bolton Vaughn Toronto
Extras
Fridge Stove Dishwasher Pot Lights Washer Dryer 3 Car Garage With Above Loft Furnace Central A/C Hrv Plenty Of Parking, Gdo, Inground Pool, Pool House, Exquisite Southern Views Patio Iron Fencing Enjoy Country Life Close To The City!
Property Details
Facts for 51 Rowley Drive, Caledon
Status
Days on Market: 3
Last Status: Sold
Sold Date: Oct 11, 2020
Closed Date: Jan 14, 2021
Expiry Date: Mar 31, 2021
Sold Price: $1,710,000
Unavailable Date: Oct 11, 2020
Input Date: Oct 08, 2020
Prior LSC: Listing with no contract changes
Property
Status: Sale
Property Type: Detached
Style: 2-Storey
Size (sq ft): 3500
Area: Caledon
Community: Palgrave
Availability Date: Flexible
Inside
Bedrooms: 5
Bedrooms Plus: 2
Bathrooms: 5
Kitchens: 1
Rooms: 16
Den/Family Room: Yes
Air Conditioning: Central Air
Fireplace: Yes
Laundry Level: Main
Washrooms: 5
Building
Basement: Finished
Basement 2: Full
Heat Type: Forced Air
Heat Source: Gas
Exterior: Brick
Exterior: Concrete
Water Supply: Municipal
Special Designation: Unknown
Parking
Driveway: Private
Garage Spaces: 3
Garage Type: Attached
Covered Parking Spaces: 12
Total Parking Spaces: 15
Fees
Tax Year: 2020
Tax Legal Description: Lot 23, Plan 43M1265, Caledon. S/T Easement In Fav
Taxes: $8,434
Land
Cross Street: Hwy 9/Hwy 50/ Mt Hop
Municipality District: Caledon
Fronting On: South
Parcel Number: 143410212
Pool: Inground
Sewer: Septic
Lot Depth: 453.15 Acres
Lot Frontage: 220.83 Acres
Lot Irregularities: 2.13 Acre Premium Pri
Acres: 2-4.99
Zoning: Residential
Additional Media
- Virtual Tour: https://www.youtube.com/watch?v=dasMJmmm9_I
Rooms
Room details for 51 Rowley Drive, Caledon
| Type | Dimensions | Description |
|---|---|---|
| Foyer Main | 3.05 x 4.04 | Double Doors, Cathedral Ceiling, Open Concept |
| Living Main | 3.66 x 3.84 | Hardwood Floor, Large Window, Separate Rm |
| Dining Main | 3.66 x 5.06 | Hardwood Floor, Window, Separate Rm |
| Kitchen Main | 4.27 x 5.18 | Granite Counter, 2 Way Fireplace, W/O To Garden |
| Breakfast Main | 2.74 x 4.12 | Family Size Kitchen, Eat-In Kitchen, Combined W/Kitchen |
| Family Main | 5.49 x 6.10 | Hardwood Floor, Open Concept, Large Window |
| Office Main | 3.07 x 3.86 | Hardwood Floor, B/I Bookcase, Large Window |
| Laundry Main | 3.66 x 3.66 | Access To Garage, Window, W/O To Patio |
| Master 2nd | 5.84 x 7.26 | 6 Pc Ensuite, His/Hers Closets, Double Doors |
| 5th Br 2nd | 4.06 x 4.37 | Semi Ensuite, 4 Pc Bath, Separate Shower |
| Rec Lower | 6.20 x 7.10 | Above Grade Window, Fireplace, 3 Pc Bath |
| Workshop Lower | 3.66 x 3.66 | Concrete Floor, Separate Rm, B/I Shelves |

| XXXXXXXX | XXX XX, XXXX |
XXXX XXX XXXX |
$X,XXX,XXX |
| XXX XX, XXXX |
XXXXXX XXX XXXX |
$X,XXX,XXX |
| XXXXXXXX XXXX | XXX XX, XXXX | $1,710,000 XXX XXXX |
| XXXXXXXX XXXXXX | XXX XX, XXXX | $1,649,000 XXX XXXX |

Tecumseth South Central Public School
Elementary: PublicSt James Separate School
Elementary: CatholicTottenham Public School
Elementary: PublicFather F X O'Reilly School
Elementary: CatholicPalgrave Public School
Elementary: PublicSt Cornelius School
Elementary: CatholicAlliston Campus
Secondary: PublicSt Thomas Aquinas Catholic Secondary School
Secondary: CatholicRobert F Hall Catholic Secondary School
Secondary: CatholicHumberview Secondary School
Secondary: PublicSt. Michael Catholic Secondary School
Secondary: CatholicBanting Memorial District High School
Secondary: Public
