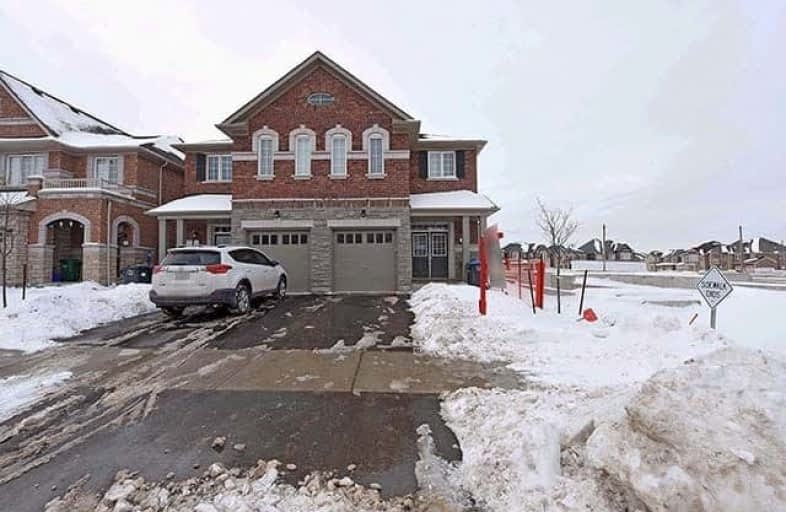Sold on Jan 29, 2018
Note: Property is not currently for sale or for rent.

-
Type: Semi-Detached
-
Style: 2-Storey
-
Size: 2000 sqft
-
Lot Size: 25 x 104.99 Feet
-
Age: 0-5 years
-
Taxes: $833 per year
-
Days on Site: 17 Days
-
Added: Sep 07, 2019 (2 weeks on market)
-
Updated:
-
Last Checked: 3 months ago
-
MLS®#: W4019445
-
Listed By: Homelife superstars real estate limited, brokerage
!! Wow Beautiful Large Gorgeous 4 Bedroom Semi Detached !! Located In High Demand Southfields Village !!! Fully Upgraded !! Stone/Brick Exterior!! Hardwood Floors, Hardwood Circular Staircase . 9Ft Ceiling, Upgraded Granite Counter Top, Modern Back Splash, New Led Pot Lights, Sep Exit To Garage! *Topline Stainless Steel Appliances.!! No Carpet In The House!! Must See !! Like New!!
Extras
S.S Stove, S.S Fridge, S.S B/I Dishwasher, All Electrical Light Fixtures, Front Load Cloth Washer And Dryer!! Central A/C !! Central Vacuum !! New Slim Led Pot Lights . All Existing Window Coverings.
Property Details
Facts for 52 Maple Cider Street, Caledon
Status
Days on Market: 17
Last Status: Sold
Sold Date: Jan 29, 2018
Closed Date: Mar 09, 2018
Expiry Date: May 12, 2018
Sold Price: $735,000
Unavailable Date: Jan 29, 2018
Input Date: Jan 12, 2018
Property
Status: Sale
Property Type: Semi-Detached
Style: 2-Storey
Size (sq ft): 2000
Age: 0-5
Area: Caledon
Community: Rural Caledon
Availability Date: T.B.A
Inside
Bedrooms: 4
Bathrooms: 3
Kitchens: 1
Rooms: 10
Den/Family Room: Yes
Air Conditioning: Central Air
Fireplace: Yes
Laundry Level: Lower
Central Vacuum: Y
Washrooms: 3
Utilities
Electricity: Available
Gas: Available
Cable: Available
Telephone: Available
Building
Basement: Full
Basement 2: Unfinished
Heat Type: Forced Air
Heat Source: Gas
Exterior: Brick
Exterior: Stone
Elevator: N
UFFI: No
Water Supply: Municipal
Special Designation: Unknown
Retirement: N
Parking
Driveway: Private
Garage Spaces: 1
Garage Type: Built-In
Covered Parking Spaces: 1
Total Parking Spaces: 2
Fees
Tax Year: 2017
Tax Legal Description: Pt Lt111,Pl43M1978 Pt32 43R37302 Easmnt Pr3025081
Taxes: $833
Highlights
Feature: Golf
Feature: Park
Feature: River/Stream
Feature: School
Land
Cross Street: Kennedy / 410 / Mayf
Municipality District: Caledon
Fronting On: West
Pool: None
Sewer: Sewers
Lot Depth: 104.99 Feet
Lot Frontage: 25 Feet
Lot Irregularities: None
Acres: < .50
Zoning: Single Family Re
Additional Media
- Virtual Tour: http://www.mississaugavirtualtour.ca/January2018/Jan10AUnbranded/
Rooms
Room details for 52 Maple Cider Street, Caledon
| Type | Dimensions | Description |
|---|---|---|
| Kitchen Main | 2.51 x 6.14 | Backsplash, Eat-In Kitchen, W/O To Patio |
| Living Main | 3.14 x 6.04 | Hardwood Floor, Gas Fireplace, Open Concept |
| Dining Main | 3.23 x 4.03 | Open Concept, Hardwood Floor, Window |
| Master Upper | 4.30 x 4.30 | 4 Pc Ensuite, W/I Closet, Laminate |
| 2nd Br Upper | 3.28 x 2.91 | Laminate, Window, Closet |
| 3rd Br Upper | 3.00 x 3.76 | Window, Laminate, Closet |
| 4th Br Upper | 2.93 x 3.33 | Closet, Window, Laminate |
| Bathroom Upper | 2.35 x 2.90 | 4 Pc Bath, Ceramic Floor, Window |
| Bathroom Upper | 1.50 x 4.25 | 4 Pc Ensuite, Separate Shower, Soaker |
| Powder Rm Main | 1.40 x 1.81 | 2 Pc Bath, Ceramic Floor, Window |
| Rec Lower | 5.56 x 6.02 | |
| Foyer Main | 1.96 x 2.51 | Ceramic Floor, W/O To Garage, Closet |
| XXXXXXXX | XXX XX, XXXX |
XXXX XXX XXXX |
$XXX,XXX |
| XXX XX, XXXX |
XXXXXX XXX XXXX |
$XXX,XXX | |
| XXXXXXXX | XXX XX, XXXX |
XXXX XXX XXXX |
$XXX,XXX |
| XXX XX, XXXX |
XXXXXX XXX XXXX |
$XXX,XXX | |
| XXXXXXXX | XXX XX, XXXX |
XXXXXXX XXX XXXX |
|
| XXX XX, XXXX |
XXXXXX XXX XXXX |
$XXX,XXX |
| XXXXXXXX XXXX | XXX XX, XXXX | $735,000 XXX XXXX |
| XXXXXXXX XXXXXX | XXX XX, XXXX | $759,000 XXX XXXX |
| XXXXXXXX XXXX | XXX XX, XXXX | $690,000 XXX XXXX |
| XXXXXXXX XXXXXX | XXX XX, XXXX | $728,888 XXX XXXX |
| XXXXXXXX XXXXXXX | XXX XX, XXXX | XXX XXXX |
| XXXXXXXX XXXXXX | XXX XX, XXXX | $728,888 XXX XXXX |

ÉÉC Saint-Jean-Bosco
Elementary: CatholicTony Pontes (Elementary)
Elementary: PublicSacred Heart Separate School
Elementary: CatholicSt Stephen Separate School
Elementary: CatholicSt Rita Elementary School
Elementary: CatholicSouthFields Village (Elementary)
Elementary: PublicParkholme School
Secondary: PublicHarold M. Brathwaite Secondary School
Secondary: PublicHeart Lake Secondary School
Secondary: PublicLouise Arbour Secondary School
Secondary: PublicSt Marguerite d'Youville Secondary School
Secondary: CatholicMayfield Secondary School
Secondary: Public

