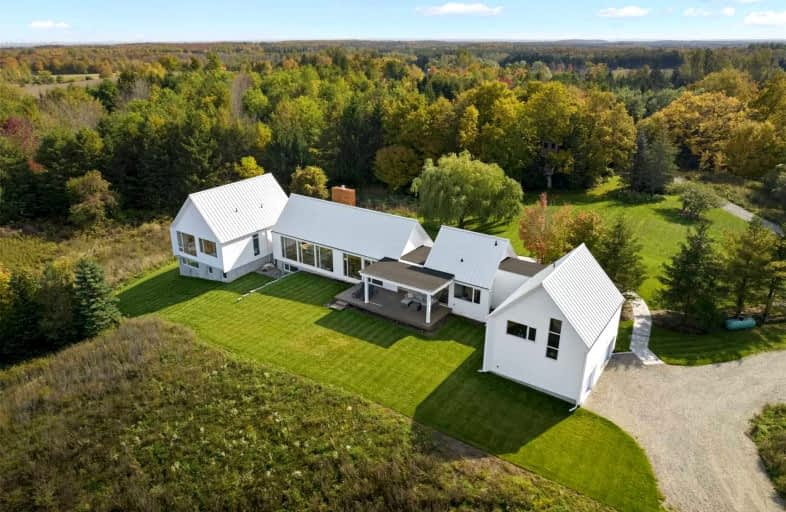Sold on Mar 14, 2022
Note: Property is not currently for sale or for rent.

-
Type: Detached
-
Style: Bungalow
-
Lot Size: 485.89 x 601 Feet
-
Age: No Data
-
Taxes: $4,198 per year
-
Days on Site: 7 Days
-
Added: Mar 06, 2022 (1 week on market)
-
Updated:
-
Last Checked: 3 months ago
-
MLS®#: W5525601
-
Listed By: Right at home realty inc., brokerage
Modern Farmhouse With High-End Editorial Architectural Design Features On 8 Acres On A Quiet Country Road Neighbouring Farms And Estate Lots. New Build Completed In 2022, This Sprawling Bungalow Features 6,000+ Sqft Of Finished Living Space, Soaring 16Ft Cathedral Ceilings Throughout, Separate Nanny Suite, And Panoramic Views Of The Rolling Hills Of Caledon. Close To Forks Of The Credit & Bruce Trail. 30 Mins To Pearson
Extras
Walkout Basement With 9Ft Ceilings. Inground Sprinkler System, Hinkley Landscape Lighting System,Natural Stone Floors, Entertainer's Dream Kitchen, Standing-Seam Metal Roof W/ Warranty, Trex Decking, Separate Barn Suitable For Farm Animals.
Property Details
Facts for 15859 Shaws Creek Road, Caledon
Status
Days on Market: 7
Last Status: Sold
Sold Date: Mar 14, 2022
Closed Date: Aug 31, 2022
Expiry Date: Dec 31, 2022
Sold Price: $4,010,000
Unavailable Date: Mar 14, 2022
Input Date: Mar 06, 2022
Prior LSC: Sold
Property
Status: Sale
Property Type: Detached
Style: Bungalow
Area: Caledon
Community: Rural Caledon
Availability Date: Negotiable
Inside
Bedrooms: 3
Bedrooms Plus: 3
Bathrooms: 7
Kitchens: 2
Rooms: 7
Den/Family Room: Yes
Air Conditioning: Central Air
Fireplace: Yes
Washrooms: 7
Building
Basement: Finished
Basement 2: Full
Heat Type: Forced Air
Heat Source: Propane
Exterior: Wood
Water Supply: Well
Special Designation: Unknown
Other Structures: Barn
Parking
Driveway: Private
Garage Spaces: 3
Garage Type: Attached
Covered Parking Spaces: 6
Total Parking Spaces: 9
Fees
Tax Year: 2021
Tax Legal Description: Pt Lt 3 Con 5 Whs Caledon Pt 1, 43R22266 ; Caledon
Taxes: $4,198
Land
Cross Street: Mississauga Road/ Gr
Municipality District: Caledon
Fronting On: East
Pool: None
Sewer: None
Lot Depth: 601 Feet
Lot Frontage: 485.89 Feet
Acres: 5-9.99
Additional Media
- Virtual Tour: https://15859shawscreekroad.relahq.com
Rooms
Room details for 15859 Shaws Creek Road, Caledon
| Type | Dimensions | Description |
|---|---|---|
| Kitchen Main | 6.40 x 6.30 | B/I Appliances, Quartz Counter |
| Dining Main | 6.40 x 4.00 | Combined W/Living, Overlook Greenbelt |
| Living Main | 6.40 x 5.40 | Fireplace, Combined W/Dining |
| Prim Bdrm Main | 4.00 x 6.40 | Ensuite Bath, Large Closet |
| 2nd Br Main | 4.00 x 4.30 | Ensuite Bath, Large Closet |
| Laundry Main | 3.00 x 2.70 | Quartz Counter, Cathedral Ceiling |
| 3rd Br 2nd | 3.00 x 2.70 | Overlook Greenbelt, Cathedral Ceiling |
| Living 2nd | 3.80 x 3.80 | Overlook Greenbelt, Combined W/Kitchen |
| Family Lower | 6.00 x 15.10 | Above Grade Window, Broadloom |
| 4th Br Lower | 3.60 x 4.10 | W/O To Greenbelt, Ensuite Bath |
| 5th Br Lower | 4.20 x 3.20 | W/O To Greenbelt, Ensuite Bath |
| 5th Br Lower | 4.20 x 3.20 | W/O To Greenbelt, Ensuite Bath |
| XXXXXXXX | XXX XX, XXXX |
XXXX XXX XXXX |
$X,XXX,XXX |
| XXX XX, XXXX |
XXXXXX XXX XXXX |
$X,XXX,XXX | |
| XXXXXXXX | XXX XX, XXXX |
XXXX XXX XXXX |
$XXX,XXX |
| XXX XX, XXXX |
XXXXXX XXX XXXX |
$XXX,XXX | |
| XXXXXXXX | XXX XX, XXXX |
XXXX XXX XXXX |
$XXX,XXX |
| XXX XX, XXXX |
XXXXXX XXX XXXX |
$XXX,XXX |
| XXXXXXXX XXXX | XXX XX, XXXX | $4,010,000 XXX XXXX |
| XXXXXXXX XXXXXX | XXX XX, XXXX | $3,899,000 XXX XXXX |
| XXXXXXXX XXXX | XXX XX, XXXX | $629,900 XXX XXXX |
| XXXXXXXX XXXXXX | XXX XX, XXXX | $629,000 XXX XXXX |
| XXXXXXXX XXXX | XXX XX, XXXX | $625,000 XXX XXXX |
| XXXXXXXX XXXXXX | XXX XX, XXXX | $675,000 XXX XXXX |

Credit View Public School
Elementary: PublicBelfountain Public School
Elementary: PublicGlen Williams Public School
Elementary: PublicErin Public School
Elementary: PublicBrisbane Public School
Elementary: PublicCaledon Central Public School
Elementary: PublicGary Allan High School - Halton Hills
Secondary: PublicParkholme School
Secondary: PublicActon District High School
Secondary: PublicErin District High School
Secondary: PublicChrist the King Catholic Secondary School
Secondary: CatholicGeorgetown District High School
Secondary: Public- — bath
- — bed
- — sqft
16089 Shaws Creek Road, Caledon, Ontario • L7C 1V9 • Rural Caledon
- 3 bath
- 4 bed
- 3500 sqft
15139 Rockside Road, Caledon, Ontario • L7C 1V4 • Rural Caledon




