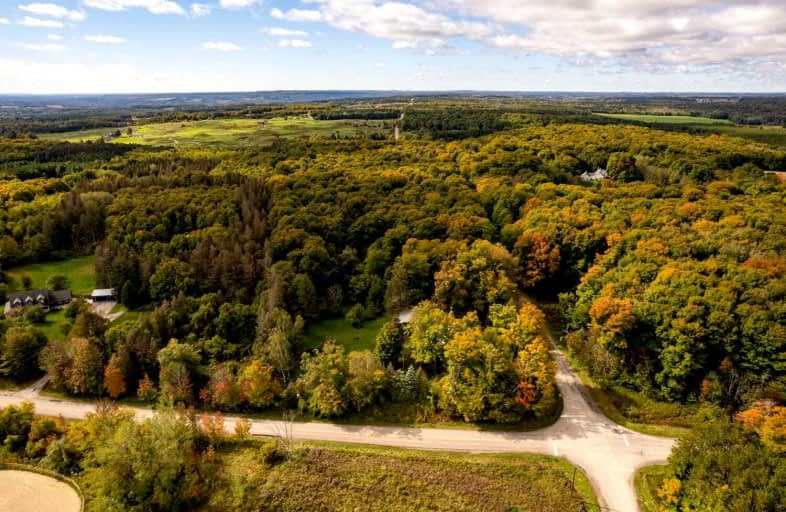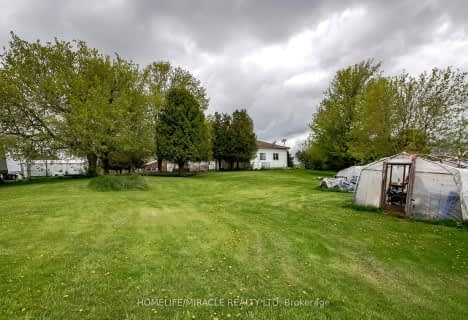Sold on Apr 27, 2022
Note: Property is not currently for sale or for rent.

-
Type: Detached
-
Style: Bungalow
-
Lot Size: 16.89 x 0 Acres
-
Age: No Data
-
Taxes: $3,515 per year
-
Days on Site: 44 Days
-
Added: Mar 14, 2022 (1 month on market)
-
Updated:
-
Last Checked: 3 months ago
-
MLS®#: W5535856
-
Listed By: Royal lepage rcr realty, brokerage
Escape To Gorgeous Caledon & Enjoy Country Living At Its Finest! This Stunning 3+1Bdrm Bungalow Is Perfectly Situated On 16.89 Acers & Is Accessible To The Bruce Trail! Complete W/High-End Finishes, Exposed Wood&Shiplap Ceilings, Hrdwd Flrs & Flr To Ceiling Windows T/O. The Main Lvl Open Concept Layout Featuring Liv & Din Rm W/Fp & Access To The Sunrm Exudes Luxury & Warmth W/A View! Spectacular Home Chef Dream Kitchen W/Premium Appliances, C-Isld, Fp & More!
Extras
This Home Boasts A Prim Suite W/4Pc Ensuite & W/I Closet & 2 Add Sizeable Bdrms & 4Pc Main Bth. The Renovated Lower Lvl Boasts A Cozy Fam Rm W/Walk-Out, Den/4th Bdrm, 3Pc Bth, Laundry, Wine Cellar, Cedar Storage Rm, Sauna+Spa Rm. 10+!
Property Details
Facts for 5469 Escarpment Sideroad, Caledon
Status
Days on Market: 44
Last Status: Sold
Sold Date: Apr 27, 2022
Closed Date: Aug 22, 2022
Expiry Date: Jun 13, 2022
Sold Price: $2,872,000
Unavailable Date: Apr 27, 2022
Input Date: Mar 14, 2022
Prior LSC: Listing with no contract changes
Property
Status: Sale
Property Type: Detached
Style: Bungalow
Area: Caledon
Community: Rural Caledon
Availability Date: Tba
Inside
Bedrooms: 3
Bedrooms Plus: 1
Bathrooms: 3
Kitchens: 1
Rooms: 6
Den/Family Room: Yes
Air Conditioning: Central Air
Fireplace: Yes
Laundry Level: Lower
Central Vacuum: N
Washrooms: 3
Building
Basement: Fin W/O
Heat Type: Forced Air
Heat Source: Propane
Exterior: Wood
Water Supply: Well
Special Designation: Unknown
Other Structures: Drive Shed
Other Structures: Workshop
Parking
Driveway: Private
Garage Spaces: 2
Garage Type: Detached
Covered Parking Spaces: 6
Total Parking Spaces: 8
Fees
Tax Year: 2021
Tax Legal Description: Pt Lt 10 Con 5 Ehs Caledon As In Ro1038386 Cal
Taxes: $3,515
Highlights
Feature: Grnbelt/Cons
Feature: Wooded/Treed
Land
Cross Street: Escarpment/Mountainv
Municipality District: Caledon
Fronting On: South
Parcel Number: 142890028
Pool: None
Sewer: Septic
Lot Frontage: 16.89 Acres
Acres: 10-24.99
Additional Media
- Virtual Tour: https://tours.stallonemedia.com/1824719?idx=1
Rooms
Room details for 5469 Escarpment Sideroad, Caledon
| Type | Dimensions | Description |
|---|---|---|
| Living Main | 4.81 x 7.19 | Hardwood Floor, Beamed, W/O To Yard |
| Dining Main | 5.36 x 7.80 | Hardwood Floor, Beamed, W/O To Yard |
| Kitchen Main | 4.88 x 5.31 | Hardwood Floor, Centre Island, Fireplace |
| Prim Bdrm Main | 3.54 x 6.33 | Hardwood Floor, 4 Pc Ensuite, W/I Closet |
| 2nd Br Main | 3.52 x 6.33 | Hardwood Floor, Window Flr To Ceil, Coffered Ceiling |
| 3rd Br Main | 3.96 x 4.92 | Hardwood Floor, Window Flr To Ceil, Beamed |
| Sunroom Main | 5.40 x 5.40 | Tile Floor, Beamed, O/Looks Backyard |
| Family Lower | 3.55 x 5.86 | Laminate, Fireplace, W/O To Yard |
| Den Lower | 3.61 x 5.26 | Laminate, Separate Rm, Large Window |
| Laundry Lower | 2.07 x 2.88 | Laminate, B/I Shelves, Large Window |
| Cold/Cant Lower | 3.28 x 3.68 | Stone Floor, B/I Shelves, Separate Rm |
| Utility Lower | 2.25 x 5.38 | Tile Floor, Cedar Closet, Separate Rm |
| XXXXXXXX | XXX XX, XXXX |
XXXX XXX XXXX |
$X,XXX,XXX |
| XXX XX, XXXX |
XXXXXX XXX XXXX |
$X,XXX,XXX | |
| XXXXXXXX | XXX XX, XXXX |
XXXXXXX XXX XXXX |
|
| XXX XX, XXXX |
XXXXXX XXX XXXX |
$X,XXX,XXX | |
| XXXXXXXX | XXX XX, XXXX |
XXXXXXX XXX XXXX |
|
| XXX XX, XXXX |
XXXXXX XXX XXXX |
$X,XXX,XXX | |
| XXXXXXXX | XXX XX, XXXX |
XXXXXXX XXX XXXX |
|
| XXX XX, XXXX |
XXXXXX XXX XXXX |
$X,XXX,XXX |
| XXXXXXXX XXXX | XXX XX, XXXX | $2,872,000 XXX XXXX |
| XXXXXXXX XXXXXX | XXX XX, XXXX | $2,995,000 XXX XXXX |
| XXXXXXXX XXXXXXX | XXX XX, XXXX | XXX XXXX |
| XXXXXXXX XXXXXX | XXX XX, XXXX | $3,225,000 XXX XXXX |
| XXXXXXXX XXXXXXX | XXX XX, XXXX | XXX XXXX |
| XXXXXXXX XXXXXX | XXX XX, XXXX | $2,995,000 XXX XXXX |
| XXXXXXXX XXXXXXX | XXX XX, XXXX | XXX XXXX |
| XXXXXXXX XXXXXX | XXX XX, XXXX | $3,224,000 XXX XXXX |

Macville Public School
Elementary: PublicCaledon East Public School
Elementary: PublicCaledon Central Public School
Elementary: PublicPalgrave Public School
Elementary: PublicSt Cornelius School
Elementary: CatholicHerb Campbell Public School
Elementary: PublicErin District High School
Secondary: PublicSt Thomas Aquinas Catholic Secondary School
Secondary: CatholicRobert F Hall Catholic Secondary School
Secondary: CatholicHumberview Secondary School
Secondary: PublicSt. Michael Catholic Secondary School
Secondary: CatholicMayfield Secondary School
Secondary: Public- 1 bath
- 3 bed
18330 Mountainview Road, Caledon, Ontario • L7K 2K8 • Rural Caledon
- 6 bath
- 5 bed
80 Raspberry Ridge Avenue, Caledon, Ontario • L7C 4N2 • Caledon East
- 6 bath
- 5 bed
- 3500 sqft
80 James Walker Avenue, Caledon, Ontario • L7C 4N1 • Caledon East





