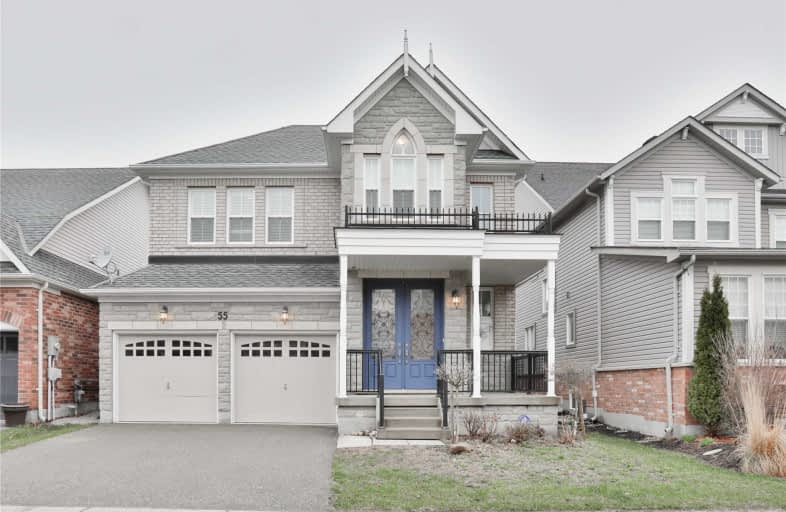Sold on Jun 18, 2019
Note: Property is not currently for sale or for rent.

-
Type: Detached
-
Style: 2-Storey
-
Size: 2000 sqft
-
Lot Size: 39.37 x 108.27 Feet
-
Age: No Data
-
Taxes: $4,578 per year
-
Days on Site: 43 Days
-
Added: Sep 07, 2019 (1 month on market)
-
Updated:
-
Last Checked: 3 months ago
-
MLS®#: W4440038
-
Listed By: Homelife/cimerman real estate limited, brokerage
Beautiful & Spacious 4 Br, 3 Bath Home In Desirable Pathway Community, Open Concept Living/Dining Room With Gas Fireplace. Modern Hardwood Floors Complimented With Wood Staircase. Gorgeous Eat-In Kitchen With Walkout To Yard.
Extras
Premium Stainless Steel Lg Appliances: Fridge, Stove, Dishwasher, Washer & Dryer. Include All Elf's And Window Coverings, Cac, Roughed In Central Vacuum (Water Heater Rental & Water Softener $83.28 Per Month Combined To Be Assumed).
Property Details
Facts for 55 Boyces Creek Court, Caledon
Status
Days on Market: 43
Last Status: Sold
Sold Date: Jun 18, 2019
Closed Date: Jul 19, 2019
Expiry Date: Aug 06, 2019
Sold Price: $809,000
Unavailable Date: Jun 18, 2019
Input Date: May 06, 2019
Property
Status: Sale
Property Type: Detached
Style: 2-Storey
Size (sq ft): 2000
Area: Caledon
Community: Caledon East
Availability Date: 30/60 Days
Inside
Bedrooms: 4
Bathrooms: 3
Kitchens: 1
Rooms: 7
Den/Family Room: No
Air Conditioning: Central Air
Fireplace: Yes
Washrooms: 3
Building
Basement: Unfinished
Heat Type: Forced Air
Heat Source: Gas
Exterior: Brick
Water Supply: Municipal
Special Designation: Unknown
Parking
Driveway: None
Garage Spaces: 2
Garage Type: Attached
Covered Parking Spaces: 2
Total Parking Spaces: 2
Fees
Tax Year: 2018
Tax Legal Description: Plan 43M1840 Pt Lot 5 Rp 43R34209 Parts 17 & 18
Taxes: $4,578
Highlights
Feature: Fenced Yard
Land
Cross Street: Old Church Rd/Atchis
Municipality District: Caledon
Fronting On: North
Parcel Number: 143360898
Pool: None
Sewer: Sewers
Lot Depth: 108.27 Feet
Lot Frontage: 39.37 Feet
Rooms
Room details for 55 Boyces Creek Court, Caledon
| Type | Dimensions | Description |
|---|---|---|
| Dining Main | 3.62 x 5.02 | Hardwood Floor |
| Family Main | 3.70 x 4.69 | Hardwood Floor, Gas Fireplace |
| Kitchen Main | 3.15 x 5.76 | Eat-In Kitchen, Ceramic Floor, Broadloom |
| Master Upper | 3.88 x 4.14 | W/I Closet, 5 Pc Ensuite |
| 2nd Br Upper | 3.55 x 3.30 | Broadloom, Closet |
| 3rd Br Upper | 2.97 x 4.13 | Broadloom, Closet |
| 4th Br Upper | 2.97 x 4.23 | Broadloom, Closet |
| XXXXXXXX | XXX XX, XXXX |
XXXX XXX XXXX |
$XXX,XXX |
| XXX XX, XXXX |
XXXXXX XXX XXXX |
$XXX,XXX |
| XXXXXXXX XXXX | XXX XX, XXXX | $809,000 XXX XXXX |
| XXXXXXXX XXXXXX | XXX XX, XXXX | $839,000 XXX XXXX |

Macville Public School
Elementary: PublicCaledon East Public School
Elementary: PublicPalgrave Public School
Elementary: PublicSt Cornelius School
Elementary: CatholicSt Nicholas Elementary School
Elementary: CatholicHerb Campbell Public School
Elementary: PublicRobert F Hall Catholic Secondary School
Secondary: CatholicHumberview Secondary School
Secondary: PublicSt. Michael Catholic Secondary School
Secondary: CatholicLouise Arbour Secondary School
Secondary: PublicSt Marguerite d'Youville Secondary School
Secondary: CatholicMayfield Secondary School
Secondary: Public

