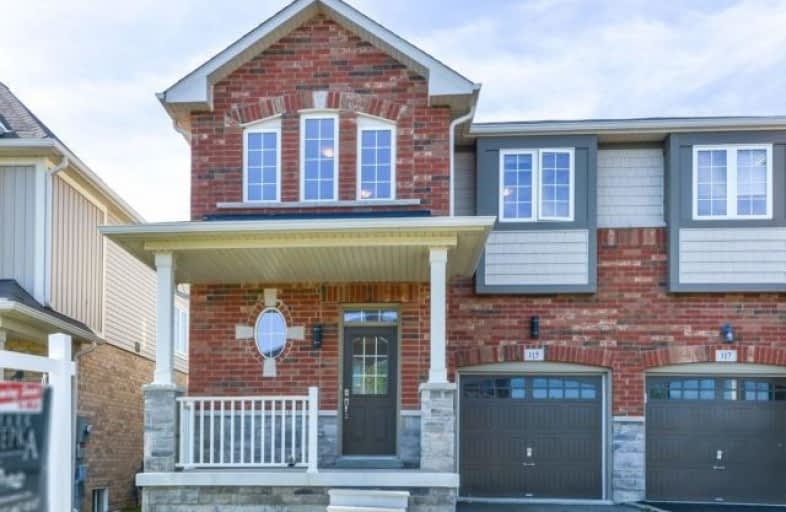Sold on Oct 06, 2019
Note: Property is not currently for sale or for rent.

-
Type: Semi-Detached
-
Style: 2-Storey
-
Size: 1500 sqft
-
Lot Size: 26.9 x 99.48 Feet
-
Age: 6-15 years
-
Taxes: $4,433 per year
-
Days on Site: 7 Days
-
Added: Oct 09, 2019 (1 week on market)
-
Updated:
-
Last Checked: 3 months ago
-
MLS®#: X4594925
-
Listed By: Ipro realty ltd., brokerage
Welcome To The Amazing Home Backing On The Green Space For Privacy Longer Lot Than Most Houses In The Neighbourhood. The Entry Way Featuring Cathedral Ceiling Foyer, Large Kitchen W/ Backsplash Pantry & Lots Of Storage Along With S/S Appliances, Open Concept Setting, 9' Ceiling On The Main Floor & Pot Lights In Fam Rm, Hardwood Through Out The Main Floor W/ Oak Staircase & Iron Spindles. Large Master With Ens. Double Sink Stand Up Shower W Bench
Extras
Natural Gas Hook Up For Bbq, Garage W/ Lots Of Custom Shelving, Long Driveway, S/S Appliances, All Window Blinds, All Elfs, Basement Laundry, Lots Of Storage Under Stairway/ 29 Foot Long Driveway
Property Details
Facts for 115 Bousfield Rise, Hamilton
Status
Days on Market: 7
Last Status: Sold
Sold Date: Oct 06, 2019
Closed Date: Nov 19, 2019
Expiry Date: Dec 29, 2019
Sold Price: $655,000
Unavailable Date: Oct 06, 2019
Input Date: Oct 01, 2019
Property
Status: Sale
Property Type: Semi-Detached
Style: 2-Storey
Size (sq ft): 1500
Age: 6-15
Area: Hamilton
Community: Waterdown
Availability Date: Flexible
Inside
Bedrooms: 3
Bathrooms: 3
Kitchens: 1
Rooms: 5
Den/Family Room: No
Air Conditioning: Central Air
Fireplace: No
Laundry Level: Lower
Washrooms: 3
Building
Basement: Finished
Heat Type: Forced Air
Heat Source: Gas
Exterior: Brick
Exterior: Vinyl Siding
Water Supply: Municipal
Special Designation: Unknown
Other Structures: Garden Shed
Parking
Driveway: Private
Garage Spaces: 1
Garage Type: Built-In
Covered Parking Spaces: 1
Total Parking Spaces: 2
Fees
Tax Year: 2019
Tax Legal Description: Lot 27, Plan 62M1188 Subject To An Easment In Gros
Taxes: $4,433
Highlights
Feature: Fenced Yard
Feature: Public Transit
Feature: Rec Centre
Feature: School Bus Route
Land
Cross Street: Parside And Sadielou
Municipality District: Hamilton
Fronting On: West
Parcel Number: 175111114
Pool: None
Sewer: Sewers
Lot Depth: 99.48 Feet
Lot Frontage: 26.9 Feet
Additional Media
- Virtual Tour: https://unbranded.mediatours.ca/property/115-bousfield-court-waterdown/
Rooms
Room details for 115 Bousfield Rise, Hamilton
| Type | Dimensions | Description |
|---|---|---|
| Foyer Main | - | Tile Floor, Access To Garage |
| Powder Rm Main | - | Tile Floor, 2 Pc Bath, Combined W/Dining |
| Living Main | 7.10 x 3.36 | Hardwood Floor, Combined W/Dining |
| Dining Main | - | Hardwood Floor |
| Kitchen Main | 3.20 x 5.39 | Ceramic Floor, Backsplash, Eat-In Kitchen |
| Master 2nd | 3.50 x 4.78 | Ensuite Bath, W/I Closet |
| 2nd Br 2nd | 2.84 x 2.99 | Closet, Broadloom |
| 3rd Br 2nd | 3.02 x 3.90 | Double Closet, Broadloom |
| Bathroom 2nd | - | 4 Pc Ensuite, Ceramic Floor |
| Bathroom 2nd | - | 6 Pc Ensuite, Ceramic Floor |
| Rec Bsmt | 4.70 x 5.96 | Broadloom |
| Laundry Bsmt | 1.40 x 2.89 |
| XXXXXXXX | XXX XX, XXXX |
XXXX XXX XXXX |
$XXX,XXX |
| XXX XX, XXXX |
XXXXXX XXX XXXX |
$XXX,XXX | |
| XXXXXXXX | XXX XX, XXXX |
XXXXXXX XXX XXXX |
|
| XXX XX, XXXX |
XXXXXX XXX XXXX |
$XXX,XXX | |
| XXXXXXXX | XXX XX, XXXX |
XXXX XXX XXXX |
$XXX,XXX |
| XXX XX, XXXX |
XXXXXX XXX XXXX |
$XXX,XXX |
| XXXXXXXX XXXX | XXX XX, XXXX | $655,000 XXX XXXX |
| XXXXXXXX XXXXXX | XXX XX, XXXX | $669,000 XXX XXXX |
| XXXXXXXX XXXXXXX | XXX XX, XXXX | XXX XXXX |
| XXXXXXXX XXXXXX | XXX XX, XXXX | $669,900 XXX XXXX |
| XXXXXXXX XXXX | XXX XX, XXXX | $557,500 XXX XXXX |
| XXXXXXXX XXXXXX | XXX XX, XXXX | $559,900 XXX XXXX |

Flamborough Centre School
Elementary: PublicSt. Thomas Catholic Elementary School
Elementary: CatholicMary Hopkins Public School
Elementary: PublicAllan A Greenleaf Elementary
Elementary: PublicGuardian Angels Catholic Elementary School
Elementary: CatholicGuy B Brown Elementary Public School
Elementary: PublicÉcole secondaire Georges-P-Vanier
Secondary: PublicAldershot High School
Secondary: PublicSir John A Macdonald Secondary School
Secondary: PublicSt. Mary Catholic Secondary School
Secondary: CatholicWaterdown District High School
Secondary: PublicWestdale Secondary School
Secondary: Public- 3 bath
- 4 bed
- 2000 sqft
29 Nelson Street, Brant, Ontario • L0R 2H6 • Brantford Twp



