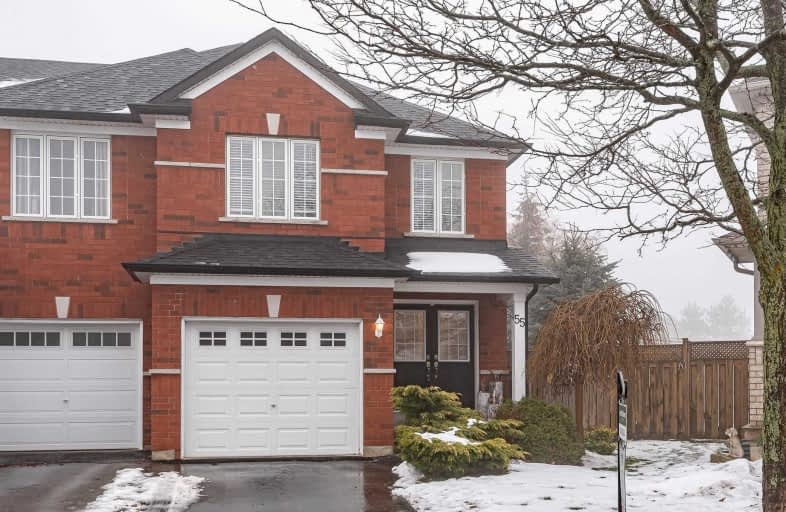Leased on Dec 20, 2019
Note: Property is not currently for sale or for rent.

-
Type: Semi-Detached
-
Style: 2-Storey
-
Size: 1500 sqft
-
Lease Term: 1 Year
-
Possession: Immediately
-
All Inclusive: N
-
Lot Size: 16.04 x 175.92 Feet
-
Age: 16-30 years
-
Days on Site: 11 Days
-
Added: Dec 27, 2019 (1 week on market)
-
Updated:
-
Last Checked: 3 months ago
-
MLS®#: W4650905
-
Listed By: Royal lepage/j & d division, brokerage
This Stunning Bright Family Home Sits On A Very Private Premium Lot. Freshly Painted Throughout. Large Renovated Kitchen, Open Concept Dining, Entertaining At Its Best. Large Living Room With Gas Fireplace. Master Suite Has Walk-In Closet, 4 Piece Ensuite, Large Window Overlooking Yard. Lower Level Is Bright Open Concept, Potential 4th Bedroom. Nothing To Do But Move In And Enjoy. Great Schools, Walk To Parks.
Extras
S/S Appliances, Renovated Kitchen, Freshly Painted Throughout. Extra Large Landscaped Private Yard, Lots Of Storage. Minutes To Highway/G.T.A 30 Mins.
Property Details
Facts for 55 Frank Johnston Road, Caledon
Status
Days on Market: 11
Last Status: Leased
Sold Date: Dec 20, 2019
Closed Date: Jan 01, 2020
Expiry Date: Mar 09, 2020
Sold Price: $2,700
Unavailable Date: Dec 20, 2019
Input Date: Dec 10, 2019
Prior LSC: Listing with no contract changes
Property
Status: Lease
Property Type: Semi-Detached
Style: 2-Storey
Size (sq ft): 1500
Age: 16-30
Area: Caledon
Community: Bolton West
Availability Date: Immediately
Inside
Bedrooms: 3
Bathrooms: 3
Kitchens: 1
Rooms: 5
Den/Family Room: No
Air Conditioning: Central Air
Fireplace: Yes
Laundry: Ensuite
Laundry Level: Lower
Washrooms: 3
Utilities
Utilities Included: N
Building
Basement: Finished
Heat Type: Forced Air
Heat Source: Gas
Exterior: Brick
Private Entrance: Y
Water Supply: Municipal
Special Designation: Unknown
Parking
Driveway: Private
Parking Included: No
Garage Spaces: 1
Garage Type: Attached
Covered Parking Spaces: 1
Total Parking Spaces: 2
Fees
Cable Included: No
Central A/C Included: No
Common Elements Included: No
Heating Included: No
Hydro Included: No
Water Included: No
Land
Cross Street: Coleraine Dr/Harvest
Municipality District: Caledon
Fronting On: East
Pool: None
Sewer: Sewers
Lot Depth: 175.92 Feet
Lot Frontage: 16.04 Feet
Payment Frequency: Monthly
Additional Media
- Virtual Tour: https://tours.darexstudio.com/public/vtour/display/1494924?idx=1#!/
Rooms
Room details for 55 Frank Johnston Road, Caledon
| Type | Dimensions | Description |
|---|---|---|
| Living Main | - | Large Window, Open Concept, Gas Fireplace |
| Dining Main | - | Combined W/Kitchen, W/O To Yard, Tile Floor |
| Kitchen Main | - | Renovated, Stainless Steel Appl, Granite Counter |
| Master 2nd | - | 4 Pc Ensuite, W/I Closet, Broadloom |
| 2nd Br 2nd | - | Large Window, Closet, Broadloom |
| 3rd Br 2nd | - | Large Window, Closet, Broadloom |
| Rec Lower | - | Open Concept, Broadloom |
| XXXXXXXX | XXX XX, XXXX |
XXXXXX XXX XXXX |
$X,XXX |
| XXX XX, XXXX |
XXXXXX XXX XXXX |
$X,XXX | |
| XXXXXXXX | XXX XX, XXXX |
XXXX XXX XXXX |
$XXX,XXX |
| XXX XX, XXXX |
XXXXXX XXX XXXX |
$XXX,XXX |
| XXXXXXXX XXXXXX | XXX XX, XXXX | $2,700 XXX XXXX |
| XXXXXXXX XXXXXX | XXX XX, XXXX | $2,850 XXX XXXX |
| XXXXXXXX XXXX | XXX XX, XXXX | $675,000 XXX XXXX |
| XXXXXXXX XXXXXX | XXX XX, XXXX | $699,900 XXX XXXX |

Holy Family School
Elementary: CatholicEllwood Memorial Public School
Elementary: PublicJames Bolton Public School
Elementary: PublicAllan Drive Middle School
Elementary: PublicSt Nicholas Elementary School
Elementary: CatholicSt. John Paul II Catholic Elementary School
Elementary: CatholicRobert F Hall Catholic Secondary School
Secondary: CatholicHumberview Secondary School
Secondary: PublicSt. Michael Catholic Secondary School
Secondary: CatholicSandalwood Heights Secondary School
Secondary: PublicCardinal Ambrozic Catholic Secondary School
Secondary: CatholicMayfield Secondary School
Secondary: Public

