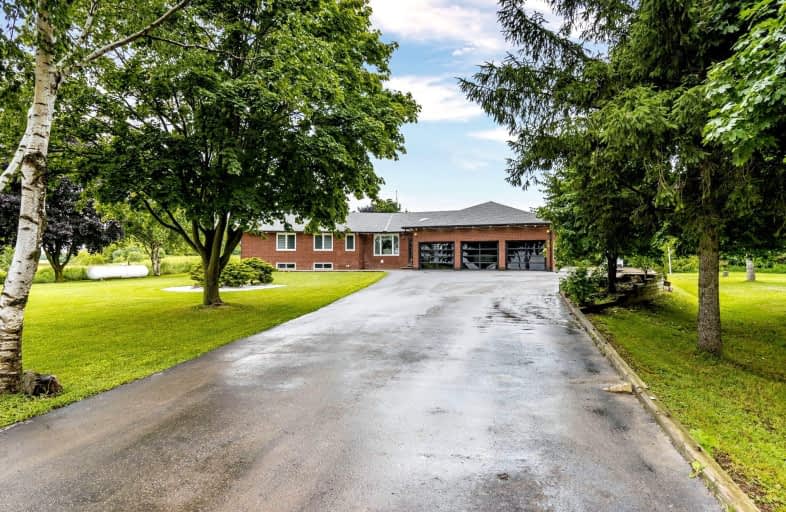Car-Dependent
- Almost all errands require a car.
0
/100
Somewhat Bikeable
- Almost all errands require a car.
19
/100

Countryside Village PS (Elementary)
Elementary: Public
5.41 km
James Grieve Public School
Elementary: Public
3.20 km
Macville Public School
Elementary: Public
5.52 km
Our Lady of Lourdes Catholic Elementary School
Elementary: Catholic
4.10 km
Hewson Elementary Public School
Elementary: Public
5.22 km
Mount Royal Public School
Elementary: Public
4.19 km
Harold M. Brathwaite Secondary School
Secondary: Public
7.64 km
Sandalwood Heights Secondary School
Secondary: Public
6.14 km
Notre Dame Catholic Secondary School
Secondary: Catholic
9.74 km
Louise Arbour Secondary School
Secondary: Public
5.62 km
St Marguerite d'Youville Secondary School
Secondary: Catholic
6.21 km
Mayfield Secondary School
Secondary: Public
3.73 km
-
Chinguacousy Park
Central Park Dr (at Queen St. E), Brampton ON L6S 6G7 10.65km -
Napa Valley Park
75 Napa Valley Ave, Vaughan ON 14.14km -
Danville Park
6525 Danville Rd, Mississauga ON 19.89km
-
Scotiabank
160 Yellow Avens Blvd (at Airport Rd.), Brampton ON L6R 0M5 5.17km -
HSBC
75 Braydon Blvd, Brampton ON L6P 2S4 6.04km -
Scotiabank
10645 Bramalea Rd (Sandalwood), Brampton ON L6R 3P4 6.21km


