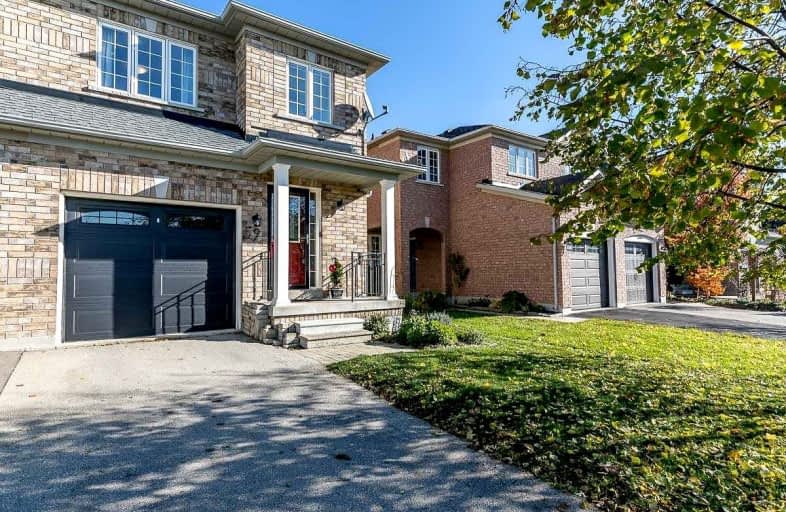
Macville Public School
Elementary: Public
3.13 km
Holy Family School
Elementary: Catholic
2.38 km
Ellwood Memorial Public School
Elementary: Public
2.15 km
James Bolton Public School
Elementary: Public
1.96 km
St Nicholas Elementary School
Elementary: Catholic
0.30 km
St. John Paul II Catholic Elementary School
Elementary: Catholic
2.05 km
Robert F Hall Catholic Secondary School
Secondary: Catholic
8.52 km
Humberview Secondary School
Secondary: Public
2.31 km
St. Michael Catholic Secondary School
Secondary: Catholic
2.41 km
Sandalwood Heights Secondary School
Secondary: Public
11.95 km
Cardinal Ambrozic Catholic Secondary School
Secondary: Catholic
11.09 km
Mayfield Secondary School
Secondary: Public
11.16 km








