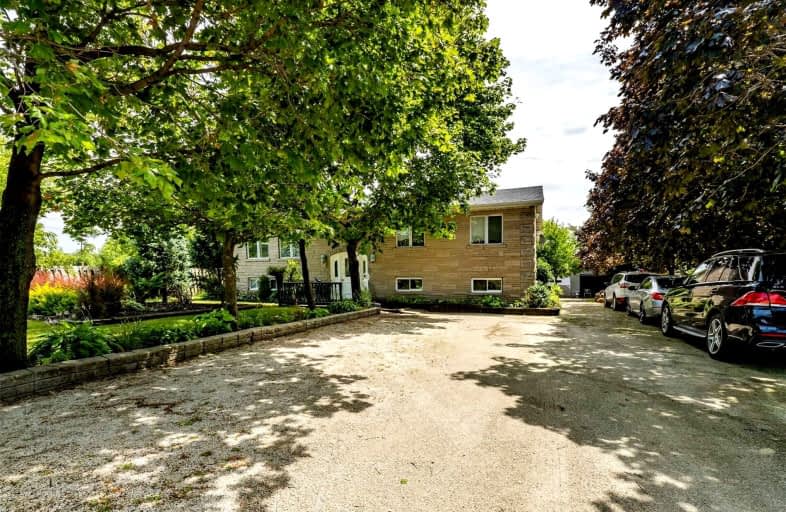
Tony Pontes (Elementary)
Elementary: Public
7.90 km
James Grieve Public School
Elementary: Public
6.11 km
Macville Public School
Elementary: Public
3.67 km
Caledon East Public School
Elementary: Public
5.34 km
St Nicholas Elementary School
Elementary: Catholic
6.46 km
Herb Campbell Public School
Elementary: Public
6.06 km
Robert F Hall Catholic Secondary School
Secondary: Catholic
6.24 km
St. Michael Catholic Secondary School
Secondary: Catholic
8.76 km
Sandalwood Heights Secondary School
Secondary: Public
9.16 km
Louise Arbour Secondary School
Secondary: Public
8.64 km
St Marguerite d'Youville Secondary School
Secondary: Catholic
9.15 km
Mayfield Secondary School
Secondary: Public
6.70 km


