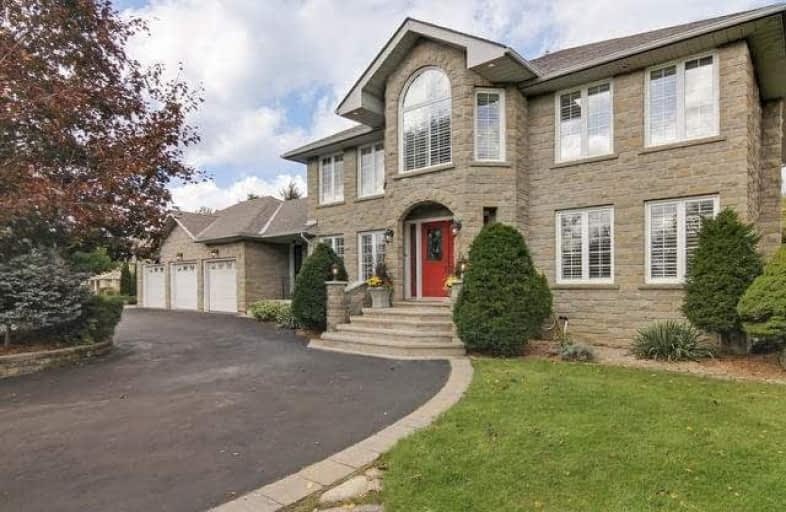Sold on Oct 25, 2018
Note: Property is not currently for sale or for rent.

-
Type: Detached
-
Style: 2-Storey
-
Lot Size: 221.85 x 544.13 Feet
-
Age: No Data
-
Taxes: $8,200 per year
-
Days on Site: 9 Days
-
Added: Sep 07, 2019 (1 week on market)
-
Updated:
-
Last Checked: 3 months ago
-
MLS®#: W4278323
-
Listed By: Re/max realtron marius mitrofan group, brokerage
Great Opportunity To Own A 3,250 Sq Ft 4Br Immaculate &Upgraded Home In Prestigious Stonehart Estates + 1920 Sq Ft 2Br Appt With A Separate Entrance And Laundry On A 2 Acres Lot With A Circular Driveway, $$$ Spent On Landscaping, Flag Stone Patio, Exterior Stone Walls, Great Curb Appeal, 4 Large Bedrooms With A Fully Upgraded 6Pc Master Ensuite(2017),Spacious Office ,Large 3 Car Garage,Ideal Location Min To Hwy 400 & Hwy 27,Shops,Golf Courses And Trails.
Extras
All Quality Ss Appliances, Carrara Porcelain Floor Tiles, And Granite Counters, Hardwood Floors Throughout, Open Concept, Ceramic Backsplash & Roof(2014), New Elfs & Wet Bar(2017), Cac, Backyard 2 Acres Oasis & Much More. A Must See!
Property Details
Facts for 6 Bruno Ridge Drive, Caledon
Status
Days on Market: 9
Last Status: Sold
Sold Date: Oct 25, 2018
Closed Date: Jan 31, 2019
Expiry Date: Dec 31, 2018
Sold Price: $1,450,000
Unavailable Date: Oct 25, 2018
Input Date: Oct 16, 2018
Prior LSC: Listing with no contract changes
Property
Status: Sale
Property Type: Detached
Style: 2-Storey
Area: Caledon
Community: Rural Caledon
Availability Date: Tba/Flex
Inside
Bedrooms: 4
Bedrooms Plus: 2
Bathrooms: 4
Kitchens: 1
Rooms: 13
Den/Family Room: Yes
Air Conditioning: Central Air
Fireplace: Yes
Washrooms: 4
Building
Basement: Fin W/O
Heat Type: Forced Air
Heat Source: Gas
Exterior: Brick
Exterior: Stone
Water Supply: Municipal
Special Designation: Unknown
Parking
Driveway: Private
Garage Spaces: 3
Garage Type: Built-In
Covered Parking Spaces: 10
Total Parking Spaces: 13
Fees
Tax Year: 2018
Tax Legal Description: Plan M1181 Lot 3
Taxes: $8,200
Land
Cross Street: Bruno Ridge / Mt. Pl
Municipality District: Caledon
Fronting On: North
Parcel Number: 143320068
Pool: None
Sewer: Septic
Lot Depth: 544.13 Feet
Lot Frontage: 221.85 Feet
Additional Media
- Virtual Tour: https://openhouse.odyssey3d.ca/1161670?idx=1
Rooms
Room details for 6 Bruno Ridge Drive, Caledon
| Type | Dimensions | Description |
|---|---|---|
| Living Main | 3.50 x 3.90 | Hardwood Floor, Large Window, French Doors |
| Dining Main | 3.30 x 3.90 | Hardwood Floor, Pass Through, French Doors |
| Kitchen Main | 3.10 x 4.30 | Porcelain Floor, Stainless Steel Appl, Granite Counter |
| Family Main | 5.90 x 4.20 | Hardwood Floor, O/Looks Backyard, Gas Fireplace |
| Office Main | 2.90 x 4.10 | Hardwood Floor, French Doors, Large Window |
| Master 2nd | 3.60 x 4.00 | Hardwood Floor, 6 Pc Ensuite, His/Hers Closets |
| Br 2nd | 4.00 x 3.50 | Hardwood Floor, Large Window, Closet |
| 2nd Br 2nd | 3.69 x 3.90 | Hardwood Floor, Closet, Large Window |
| 3rd Br 2nd | 3.70 x 4.14 | Hardwood Floor, Double Closet, Large Window |
| Rec Bsmt | 6.20 x 3.08 | Laminate, Pot Lights, Eat-In Kitchen |
| 4th Br Bsmt | 5.50 x 3.90 | Broadloom, Above Grade Window, Double Closet |
| 5th Br Bsmt | 4.30 x 3.90 | Broadloom, Above Grade Window, Double Closet |
| XXXXXXXX | XXX XX, XXXX |
XXXX XXX XXXX |
$X,XXX,XXX |
| XXX XX, XXXX |
XXXXXX XXX XXXX |
$X,XXX,XXX | |
| XXXXXXXX | XXX XX, XXXX |
XXXXXXX XXX XXXX |
|
| XXX XX, XXXX |
XXXXXX XXX XXXX |
$X,XXX,XXX | |
| XXXXXXXX | XXX XX, XXXX |
XXXXXXX XXX XXXX |
|
| XXX XX, XXXX |
XXXXXX XXX XXXX |
$X,XXX,XXX | |
| XXXXXXXX | XXX XX, XXXX |
XXXXXXXX XXX XXXX |
|
| XXX XX, XXXX |
XXXXXX XXX XXXX |
$X,XXX,XXX | |
| XXXXXXXX | XXX XX, XXXX |
XXXXXXX XXX XXXX |
|
| XXX XX, XXXX |
XXXXXX XXX XXXX |
$X,XXX,XXX | |
| XXXXXXXX | XXX XX, XXXX |
XXXXXXX XXX XXXX |
|
| XXX XX, XXXX |
XXXXXX XXX XXXX |
$X,XXX,XXX | |
| XXXXXXXX | XXX XX, XXXX |
XXXXXXXX XXX XXXX |
|
| XXX XX, XXXX |
XXXXXX XXX XXXX |
$X,XXX,XXX |
| XXXXXXXX XXXX | XXX XX, XXXX | $1,450,000 XXX XXXX |
| XXXXXXXX XXXXXX | XXX XX, XXXX | $1,088,000 XXX XXXX |
| XXXXXXXX XXXXXXX | XXX XX, XXXX | XXX XXXX |
| XXXXXXXX XXXXXX | XXX XX, XXXX | $1,479,800 XXX XXXX |
| XXXXXXXX XXXXXXX | XXX XX, XXXX | XXX XXXX |
| XXXXXXXX XXXXXX | XXX XX, XXXX | $1,559,888 XXX XXXX |
| XXXXXXXX XXXXXXXX | XXX XX, XXXX | XXX XXXX |
| XXXXXXXX XXXXXX | XXX XX, XXXX | $1,648,888 XXX XXXX |
| XXXXXXXX XXXXXXX | XXX XX, XXXX | XXX XXXX |
| XXXXXXXX XXXXXX | XXX XX, XXXX | $1,748,888 XXX XXXX |
| XXXXXXXX XXXXXXX | XXX XX, XXXX | XXX XXXX |
| XXXXXXXX XXXXXX | XXX XX, XXXX | $1,249,800 XXX XXXX |
| XXXXXXXX XXXXXXXX | XXX XX, XXXX | XXX XXXX |
| XXXXXXXX XXXXXX | XXX XX, XXXX | $1,278,800 XXX XXXX |

Tottenham Public School
Elementary: PublicEllwood Memorial Public School
Elementary: PublicPalgrave Public School
Elementary: PublicJames Bolton Public School
Elementary: PublicSt Nicholas Elementary School
Elementary: CatholicSt. John Paul II Catholic Elementary School
Elementary: CatholicSt Thomas Aquinas Catholic Secondary School
Secondary: CatholicRobert F Hall Catholic Secondary School
Secondary: CatholicHumberview Secondary School
Secondary: PublicSt. Michael Catholic Secondary School
Secondary: CatholicCardinal Ambrozic Catholic Secondary School
Secondary: CatholicMayfield Secondary School
Secondary: Public

