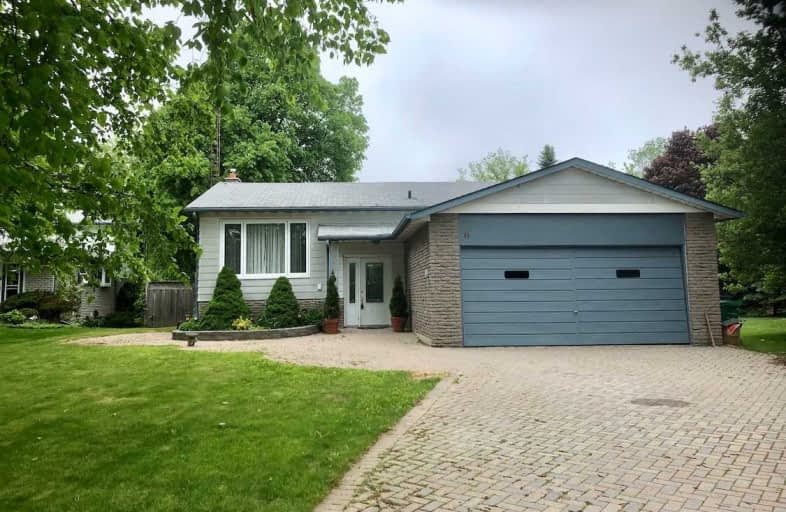Sold on Jun 18, 2019
Note: Property is not currently for sale or for rent.

-
Type: Detached
-
Style: Bungalow-Raised
-
Lot Size: 73.56 x 171.4 Feet
-
Age: No Data
-
Taxes: $3,789 per year
-
Days on Site: 39 Days
-
Added: Sep 07, 2019 (1 month on market)
-
Updated:
-
Last Checked: 3 months ago
-
MLS®#: W4445823
-
Listed By: Century 21 millennium inc., brokerage
Location Location Location. Mono Mills Is A Highly Sought After Community With Large Lots & Family Orientated Atmosphere. Access To Airport & Hwy 9 For Easy Travel To Work Or Cottage. Over 2,200 Sq Ft Of Living Space This 3+1 Bedroom Home Has Lots Of Room For Everyone! Enjoy The Private Yard With An Exceptional Salt Water Pool. Extra Large Driveway Easy 6 Car Parking + Double Car Garage. Dead End Street Ensures Little Traffic, Perfect For Street Hockey!
Extras
Hydro Equal Billing: $207.00/M, Gas Equal Billing: $122.00/M. Water Approx.: $13/M. Sunroom Was Completely Insulated & Converted Into 4 Season Rm With All High Efficiency Lg Custom Built Windows. Salt Water Pool Professionally Maintained
Property Details
Facts for 6 Church Street, Caledon
Status
Days on Market: 39
Last Status: Sold
Sold Date: Jun 18, 2019
Closed Date: Jul 11, 2019
Expiry Date: Jul 30, 2019
Sold Price: $629,950
Unavailable Date: Jun 18, 2019
Input Date: May 10, 2019
Property
Status: Sale
Property Type: Detached
Style: Bungalow-Raised
Area: Caledon
Community: Mono Mills
Availability Date: 30 -60 Tba
Inside
Bedrooms: 3
Bedrooms Plus: 1
Bathrooms: 2
Kitchens: 1
Rooms: 7
Den/Family Room: Yes
Air Conditioning: None
Fireplace: Yes
Laundry Level: Lower
Washrooms: 2
Utilities
Electricity: Yes
Gas: Yes
Cable: Yes
Telephone: Yes
Building
Basement: Finished
Basement 2: Sep Entrance
Heat Type: Other
Heat Source: Gas
Exterior: Alum Siding
Exterior: Brick
UFFI: No
Water Supply: Municipal
Special Designation: Unknown
Other Structures: Garden Shed
Parking
Driveway: Pvt Double
Garage Spaces: 2
Garage Type: Attached
Covered Parking Spaces: 6
Total Parking Spaces: 8
Fees
Tax Year: 2018
Tax Legal Description: Plan Alb6 Blk 2 Lot 39
Taxes: $3,789
Land
Cross Street: Airport & #9
Municipality District: Caledon
Fronting On: North
Parcel Number: 143440036
Pool: Inground
Sewer: Septic
Lot Depth: 171.4 Feet
Lot Frontage: 73.56 Feet
Additional Media
- Virtual Tour: https://tours.virtualgta.com/1289308?idx=1
Rooms
Room details for 6 Church Street, Caledon
| Type | Dimensions | Description |
|---|---|---|
| Kitchen Main | 2.32 x 4.62 | Galley Kitchen, O/Looks Pool |
| Dining Main | 4.13 x 3.53 | Hardwood Floor, O/Looks Living, W/O To Sunroom |
| Living Main | 3.53 x 4.23 | Hardwood Floor, O/Looks Dining, Fireplace |
| Sunroom Main | 6.45 x 3.32 | W/O To Pool, Large Window, Irregular Rm |
| 2nd Br Main | 3.46 x 3.94 | Hardwood Floor, Double Closet, O/Looks Backyard |
| 3rd Br Main | 3.01 x 3.37 | Hardwood Floor, Closet, O/Looks Backyard |
| Master Main | 3.16 x 4.08 | Hardwood Floor, Double Closet, Large Window |
| Bathroom Lower | - | 2 Pc Bath |
| Laundry Lower | 3.16 x 4.00 | Unfinished, Sunken Room |
| 4th Br Lower | 4.48 x 3.01 | Window |
| Family Lower | 8.11 x 3.93 | Window, Fireplace |
| Office Lower | 3.39 x 3.96 | W/O To Pool, Partly Finished |
| XXXXXXXX | XXX XX, XXXX |
XXXX XXX XXXX |
$XXX,XXX |
| XXX XX, XXXX |
XXXXXX XXX XXXX |
$XXX,XXX | |
| XXXXXXXX | XXX XX, XXXX |
XXXXXXX XXX XXXX |
|
| XXX XX, XXXX |
XXXXXX XXX XXXX |
$XXX,XXX |
| XXXXXXXX XXXX | XXX XX, XXXX | $629,950 XXX XXXX |
| XXXXXXXX XXXXXX | XXX XX, XXXX | $634,900 XXX XXXX |
| XXXXXXXX XXXXXXX | XXX XX, XXXX | XXX XXXX |
| XXXXXXXX XXXXXX | XXX XX, XXXX | $649,900 XXX XXXX |

Alton Public School
Elementary: PublicAdjala Central Public School
Elementary: PublicPrincess Margaret Public School
Elementary: PublicCaledon Central Public School
Elementary: PublicIsland Lake Public School
Elementary: PublicSt Cornelius School
Elementary: CatholicDufferin Centre for Continuing Education
Secondary: PublicErin District High School
Secondary: PublicSt Thomas Aquinas Catholic Secondary School
Secondary: CatholicRobert F Hall Catholic Secondary School
Secondary: CatholicWestside Secondary School
Secondary: PublicOrangeville District Secondary School
Secondary: Public

