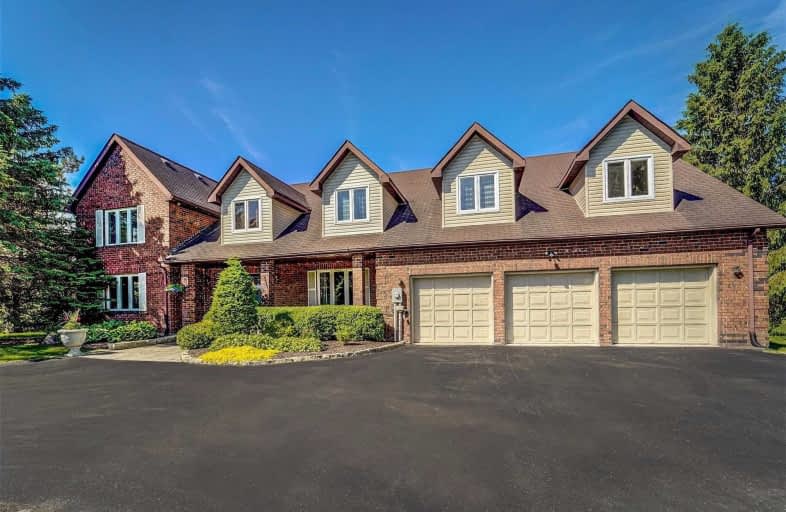Sold on Jul 16, 2020
Note: Property is not currently for sale or for rent.

-
Type: Detached
-
Style: 2-Storey
-
Size: 5000 sqft
-
Lot Size: 203 x 1046.93 Feet
-
Age: No Data
-
Taxes: $9,752 per year
-
Days on Site: 151 Days
-
Added: Feb 15, 2020 (5 months on market)
-
Updated:
-
Last Checked: 2 months ago
-
MLS®#: W4693521
-
Listed By: Right at home realty inc., brokerage
Country Home Or Private Resort? You Decide With This Custom-Built Estate Sitting On 3.74 Acres Within Minutes Of The City. 7 O/Sized Br's, 5 Wshrms Plus A Full In-Law Suite W/Walk-Out To The Back Gardens. Over 7200Sq Ft Of Living Space! Fully Updated And Complete W/Hrdwd Flrs, New Wshrms, Granite Kitchen W/Oversized Island,Indoor Squash Court, Hot Tub/Sauna, I/G Pool. This Is An Income Producing Property With Over $150K/Year In Revenue From Air Bnb And Vrbo!
Extras
Pool Deck Stonework 2017, Hardwood Floor 2018, Master Bathroom 2018, New Roof 2019, Pool Heater 2018, Hot Tub Upgrade 2018, Two Sets Decks Stairs 2018, Porcelain Entranceway 2018, New Ktchn Appliances 2019 Click Virtual Tour Roof 2019. This
Property Details
Facts for 6 Country Lane Drive, Caledon
Status
Days on Market: 151
Last Status: Sold
Sold Date: Jul 16, 2020
Closed Date: Sep 30, 2020
Expiry Date: Aug 15, 2020
Sold Price: $1,940,000
Unavailable Date: Jul 16, 2020
Input Date: Feb 15, 2020
Prior LSC: Listing with no contract changes
Property
Status: Sale
Property Type: Detached
Style: 2-Storey
Size (sq ft): 5000
Area: Caledon
Community: Palgrave
Availability Date: Flexible
Inside
Bedrooms: 7
Bedrooms Plus: 1
Bathrooms: 5
Kitchens: 1
Kitchens Plus: 1
Rooms: 17
Den/Family Room: Yes
Air Conditioning: Central Air
Fireplace: Yes
Washrooms: 5
Building
Basement: Fin W/O
Basement 2: Full
Heat Type: Forced Air
Heat Source: Gas
Exterior: Brick
Water Supply: Municipal
Special Designation: Unknown
Parking
Driveway: Circular
Garage Spaces: 3
Garage Type: Attached
Covered Parking Spaces: 16
Total Parking Spaces: 19
Fees
Tax Year: 2019
Tax Legal Description: Plan M854 Lot 27
Taxes: $9,752
Highlights
Feature: Cul De Sac
Feature: Grnbelt/Conserv
Feature: Wooded/Treed
Land
Cross Street: Old Church/Mt Hope/C
Municipality District: Caledon
Fronting On: North
Pool: Inground
Sewer: Septic
Lot Depth: 1046.93 Feet
Lot Frontage: 203 Feet
Lot Irregularities: 3.74 Irreg Acres
Additional Media
- Virtual Tour: https://imaginahome.com/WL/orders/gallery.html?id=398571227
Rooms
Room details for 6 Country Lane Drive, Caledon
| Type | Dimensions | Description |
|---|---|---|
| Office Ground | 4.93 x 4.27 | Hardwood Floor, O/Looks Frontyard |
| Br Ground | 3.15 x 4.06 | Hardwood Floor |
| Living Ground | 6.96 x 4.23 | Hardwood Floor |
| Kitchen Ground | 4.62 x 4.29 | Granite Counter, Country Kitchen, O/Looks Backyard |
| Dining Ground | 4.60 x 4.08 | Hardwood Floor |
| Master 2nd | 5.71 x 4.29 | 5 Pc Ensuite, Hardwood Floor |
| 2nd Br 2nd | 4.49 x 3.33 | Hardwood Floor |
| 3rd Br 2nd | 5.74 x 3.20 | Hardwood Floor |
| 4th Br 2nd | 5.21 x 4.11 | Hardwood Floor |
| 5th Br 2nd | 4.65 x 6.78 | Gas Fireplace |
| Master 2nd | 6.12 x 5.76 | 5 Pc Ensuite, Hardwood Floor, His/Hers Closets |
| Games Lower | 6.43 x 9.73 | Gas Fireplace, Sauna, Hot Tub |
| XXXXXXXX | XXX XX, XXXX |
XXXX XXX XXXX |
$X,XXX,XXX |
| XXX XX, XXXX |
XXXXXX XXX XXXX |
$X,XXX,XXX | |
| XXXXXXXX | XXX XX, XXXX |
XXXXXXX XXX XXXX |
|
| XXX XX, XXXX |
XXXXXX XXX XXXX |
$X,XXX,XXX |
| XXXXXXXX XXXX | XXX XX, XXXX | $1,940,000 XXX XXXX |
| XXXXXXXX XXXXXX | XXX XX, XXXX | $1,995,000 XXX XXXX |
| XXXXXXXX XXXXXXX | XXX XX, XXXX | XXX XXXX |
| XXXXXXXX XXXXXX | XXX XX, XXXX | $2,149,000 XXX XXXX |

Tottenham Public School
Elementary: PublicFather F X O'Reilly School
Elementary: CatholicPalgrave Public School
Elementary: PublicSt Cornelius School
Elementary: CatholicSt Nicholas Elementary School
Elementary: CatholicSt. John Paul II Catholic Elementary School
Elementary: CatholicSt Thomas Aquinas Catholic Secondary School
Secondary: CatholicRobert F Hall Catholic Secondary School
Secondary: CatholicHumberview Secondary School
Secondary: PublicSt. Michael Catholic Secondary School
Secondary: CatholicLouise Arbour Secondary School
Secondary: PublicMayfield Secondary School
Secondary: Public

