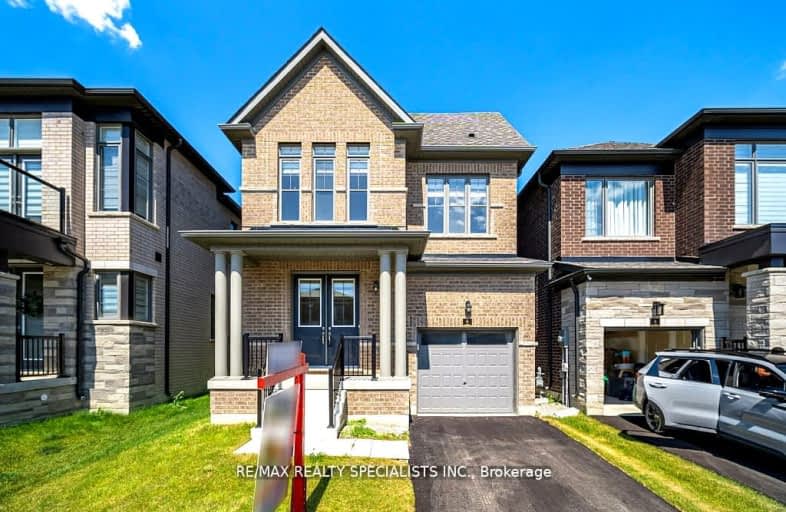Car-Dependent
- Almost all errands require a car.
Somewhat Bikeable
- Almost all errands require a car.

St Stephen Separate School
Elementary: CatholicSt. Lucy Catholic Elementary School
Elementary: CatholicSt. Josephine Bakhita Catholic Elementary School
Elementary: CatholicBurnt Elm Public School
Elementary: PublicSt Rita Elementary School
Elementary: CatholicBrisdale Public School
Elementary: PublicJean Augustine Secondary School
Secondary: PublicParkholme School
Secondary: PublicHeart Lake Secondary School
Secondary: PublicNotre Dame Catholic Secondary School
Secondary: CatholicFletcher's Meadow Secondary School
Secondary: PublicSt Edmund Campion Secondary School
Secondary: Catholic-
Manor Hill Park
Ontario 20.18km -
Sugar Maple Woods Park
20.56km -
Churchill Meadows Community Common
3675 Thomas St, Mississauga ON 20.58km
-
TD Bank Financial Group
150 Sandalwood Pky E (Conastoga Road), Brampton ON L6Z 1Y5 3.79km -
CIBC
380 Bovaird Dr E, Brampton ON L6Z 2S6 5.35km -
TD Canada Trust ATM
10655 Bramalea Rd, Brampton ON L6R 3P4 7.5km
- 3 bath
- 4 bed
- 2000 sqft
Upper-339 Edenbrook Hill Drive, Brampton, Ontario • L7A 2L3 • Fletcher's Meadow














