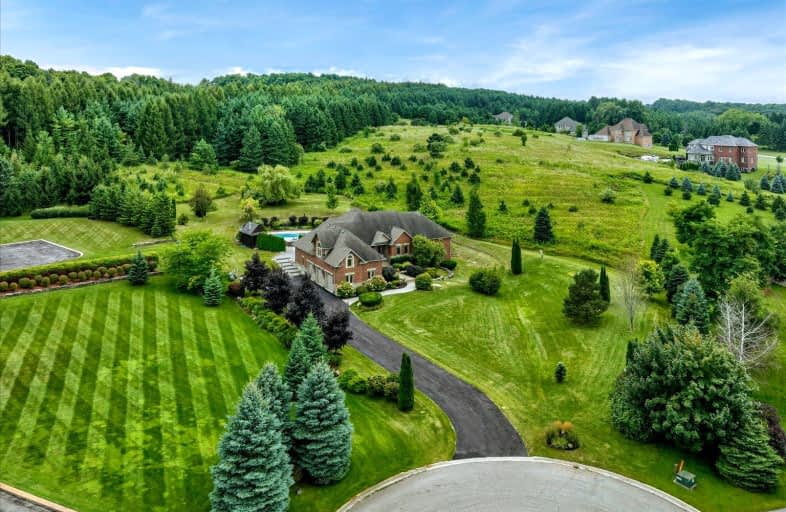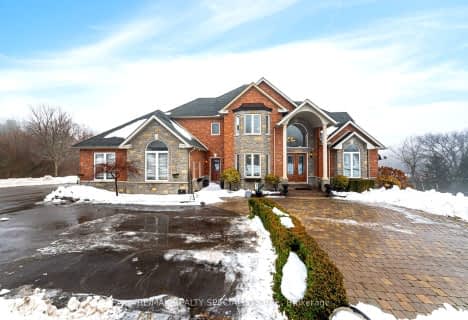Car-Dependent
- Almost all errands require a car.
0
/100
Somewhat Bikeable
- Almost all errands require a car.
16
/100

Tecumseth South Central Public School
Elementary: Public
7.98 km
St James Separate School
Elementary: Catholic
8.26 km
Tottenham Public School
Elementary: Public
5.74 km
Father F X O'Reilly School
Elementary: Catholic
7.17 km
Palgrave Public School
Elementary: Public
5.03 km
St. John Paul II Catholic Elementary School
Elementary: Catholic
9.43 km
St Thomas Aquinas Catholic Secondary School
Secondary: Catholic
7.47 km
Robert F Hall Catholic Secondary School
Secondary: Catholic
12.66 km
Humberview Secondary School
Secondary: Public
9.82 km
St. Michael Catholic Secondary School
Secondary: Catholic
8.85 km
Banting Memorial District High School
Secondary: Public
21.46 km
Mayfield Secondary School
Secondary: Public
21.93 km
-
Pottageville Park
King ON 13.09km -
Alliston Soccer Fields
New Tecumseth ON 19.76km -
Gibson Hills
Alliston ON 20.24km
-
TD Canada Trust ATM
13305 Hwy 27, Nobleton ON L0G 1N0 12.3km -
RBC Royal Bank
12612 Hwy 50 (McEwan Drive West), Bolton ON L7E 1T6 13.38km -
CIBC
549 Holland St W, Bradford ON L3Z 0C1 20.92km





