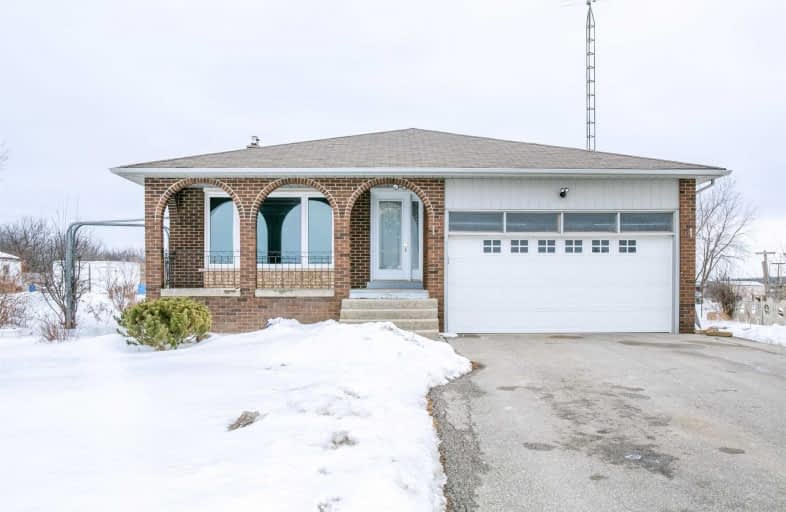
James Grieve Public School
Elementary: PublicMacville Public School
Elementary: PublicOur Lady of Lourdes Catholic Elementary School
Elementary: CatholicShaw Public School
Elementary: PublicHewson Elementary Public School
Elementary: PublicMount Royal Public School
Elementary: PublicHarold M. Brathwaite Secondary School
Secondary: PublicSt. Michael Catholic Secondary School
Secondary: CatholicSandalwood Heights Secondary School
Secondary: PublicLouise Arbour Secondary School
Secondary: PublicSt Marguerite d'Youville Secondary School
Secondary: CatholicMayfield Secondary School
Secondary: Public- 5 bath
- 5 bed
67 Saint Hubert Drive, Brampton, Ontario • L6P 1Y5 • Vales of Castlemore North
- 5 bath
- 5 bed
- 3000 sqft
25 Laurentide Crescent, Brampton, Ontario • L6P 1Y3 • Vales of Castlemore North
- 4 bath
- 4 bed
- 2500 sqft
29 Darren Road, Brampton, Ontario • L6P 1Z6 • Vales of Castlemore





