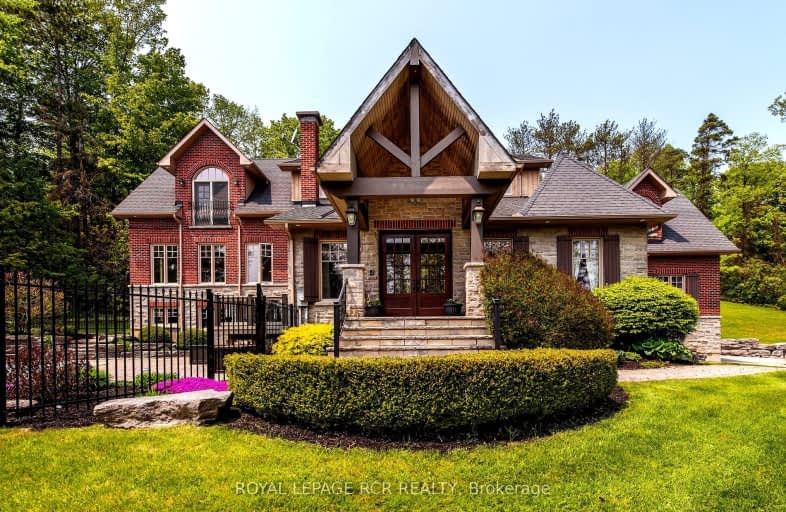
Car-Dependent
- Almost all errands require a car.
Somewhat Bikeable
- Almost all errands require a car.

St James Separate School
Elementary: CatholicAdjala Central Public School
Elementary: PublicCaledon East Public School
Elementary: PublicCaledon Central Public School
Elementary: PublicPalgrave Public School
Elementary: PublicSt Cornelius School
Elementary: CatholicDufferin Centre for Continuing Education
Secondary: PublicSt Thomas Aquinas Catholic Secondary School
Secondary: CatholicRobert F Hall Catholic Secondary School
Secondary: CatholicHumberview Secondary School
Secondary: PublicSt. Michael Catholic Secondary School
Secondary: CatholicOrangeville District Secondary School
Secondary: Public-
The James Mccarty Pub
16832-16998 Airport Road, Caledon, ON L7C 2W9 4.34km -
Greystones Restaurant & Lounge
63 Broadway, Orangeville, ON L9W 1J8 14.1km -
Fionn MacCool's Irish Pub
75 Fourth Avenue, Orangeville, ON L9W 1G7 14.15km
-
Starbucks
19854 Airport Road, Caledon, ON L7K 0A1 5.69km -
Tim Hortons
5960 Highway 9, Orangeville, ON L9W 3T5 5.81km -
Caledon Hills Coffee Company
Caledon East, ON 6.25km
-
Rolling Hills Pharmacy
140 Rolling Hills Drive, Orangeville, ON L9W 4X8 12.46km -
IDA Headwaters Pharmacy
170 Lakeview Court, Orangeville, ON L9W 5J7 13.41km -
Zehrs
50 4th Avenue, Orangeville, ON L9W 1L0 14.06km
-
Villa Caledon Inn
16626 Airport Rd, Caledon East, ON L7C 2W9 4.38km -
The Kitchen at Mono Mills
19834 Airport Road, Caledon, ON L7K 0A1 5.57km -
Tom's Family Restaurant
16033 Airport Road, Caledon East, ON L7C 1E7 6.13km
-
Orangeville Mall
150 First Street, Orangeville, ON L9W 3T7 14.94km -
Trinity Common Mall
210 Great Lakes Drive, Brampton, ON L6R 2K7 23.48km -
Centennial Mall
227 Vodden Street E, Brampton, ON L6V 1N2 26.72km
-
Zehrs
50 4th Avenue, Orangeville, ON L9W 1L0 14.06km -
Harmony Whole Foods Market
163 First Street, Unit A, Orangeville, ON L9W 3J8 14.89km -
FreshCo
286 Broadway, Orangeville, ON L9W 1L2 15.28km
-
Hockley General Store and Restaurant
994227 Mono Adjala Townline, Mono, ON L9W 2Z2 12.77km -
LCBO
170 Sandalwood Pky E, Brampton, ON L6Z 1Y5 22.86km -
LCBO
8260 Highway 27, York Regional Municipality, ON L4H 0R9 26.15km
-
The Fireplace Stop
6048 Highway 9 & 27, Schomberg, ON L0G 1T0 21.86km -
Dr HVAC
1-215 Advance Boulevard, Brampton, ON L6T 4V9 30.47km -
The Fireside Group
71 Adesso Drive, Unit 2, Vaughan, ON L4K 3C7 34.72km
-
Landmark Cinemas 7 Bolton
194 McEwan Drive E, Caledon, ON L7E 4E5 17.56km -
SilverCity Brampton Cinemas
50 Great Lakes Drive, Brampton, ON L6R 2K7 23.3km -
Imagine Cinemas Alliston
130 Young Street W, Alliston, ON L9R 1P8 26.19km
-
Orangeville Public Library
1 Mill Street, Orangeville, ON L9W 2M2 14.41km -
Caledon Public Library
150 Queen Street S, Bolton, ON L7E 1E3 15.1km -
Brampton Library, Springdale Branch
10705 Bramalea Rd, Brampton, ON L6R 0C1 21.17km
-
Headwaters Health Care Centre
100 Rolling Hills Drive, Orangeville, ON L9W 4X9 12.56km -
Brampton Civic Hospital
2100 Bovaird Drive, Brampton, ON L6R 3J7 23.27km -
William Osler Hospital
Bovaird Drive E, Brampton, ON 23.26km
-
Forks of the Credit Provincial Park
McLaren Rd (Charleston Sideroad), Caledon ON L7K 2H8 27km -
Dicks Dam Park
Caledon ON 14.05km -
Island Lake Conservation Area
673067 Hurontario St S, Orangeville ON L9W 2Y9 14.88km
-
TD Bank Financial Group
9710 Hwy 9, Palgrave ON L0N 1P0 7km -
RBC Royal Bank
12612 Hwy 50 (McEwan Drive West), Bolton ON L7E 1T6 17.28km -
Scotiabank
160 Yellow Avens Blvd (at Airport Rd.), Brampton ON L6R 0M5 20.46km

