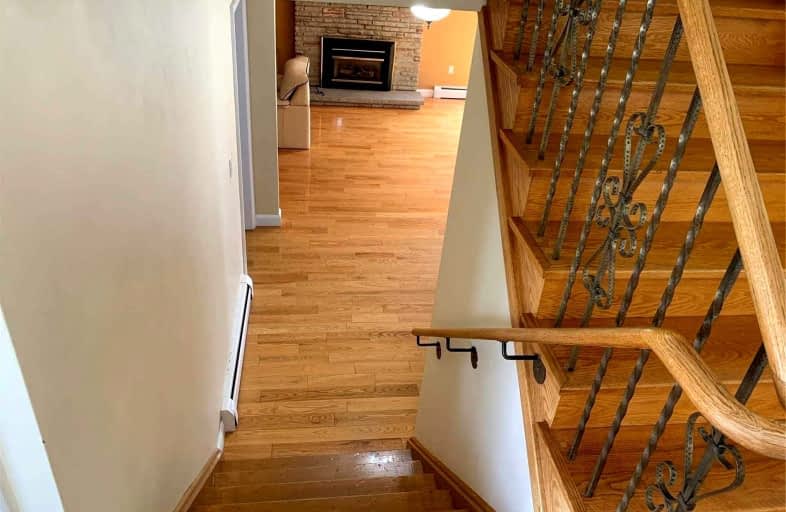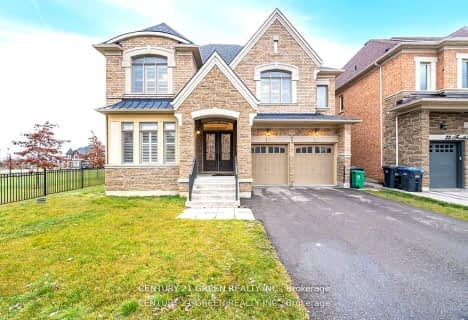Leased on Sep 29, 2022
Note: Property is not currently for sale or for rent.

-
Type: Detached
-
Style: Sidesplit 4
-
Lease Term: 1 Year
-
Possession: Tba
-
All Inclusive: N
-
Lot Size: 154.66 x 219.33 Feet
-
Age: No Data
-
Days on Site: 17 Days
-
Added: Sep 12, 2022 (2 weeks on market)
-
Updated:
-
Last Checked: 2 months ago
-
MLS®#: W5765513
-
Listed By: Royal lepage flower city realty, brokerage
Excellent Home Superbly Located In Prime Location Of Airport And Mayfield. 3 + 2 Bedrooms, 3 Bathrooms, 4 Level Side Split With A Large Parking Spot With Loads Of Parking. This Home Has A Massive Open Lot, With A Big Patio And Deck. Hardwood Floors Throughout, Modern Good Size Kitchen With Ample Cupboard Space Over Looking Breakfast Area. Family Room With Fire Place & Walkout To The Patio. Walkout Basement Close To Many Amenities And Bus Stop Across Street.
Extras
All Elf's , Fridge, Stove, Washer, Dryer , All Window Coverings.
Property Details
Facts for 6206 Mayfield Road, Caledon
Status
Days on Market: 17
Last Status: Leased
Sold Date: Sep 29, 2022
Closed Date: Oct 01, 2022
Expiry Date: Dec 12, 2022
Sold Price: $4,450
Unavailable Date: Sep 29, 2022
Input Date: Sep 16, 2022
Prior LSC: Listing with no contract changes
Property
Status: Lease
Property Type: Detached
Style: Sidesplit 4
Area: Caledon
Community: Rural Caledon
Availability Date: Tba
Inside
Bedrooms: 3
Bedrooms Plus: 2
Bathrooms: 3
Kitchens: 1
Rooms: 3
Den/Family Room: No
Air Conditioning: Central Air
Fireplace: No
Laundry: Ensuite
Washrooms: 3
Utilities
Utilities Included: N
Building
Basement: Part Fin
Heat Type: Baseboard
Heat Source: Gas
Exterior: Brick Front
Private Entrance: Y
Water Supply: Municipal
Special Designation: Unknown
Parking
Driveway: Private
Parking Included: Yes
Garage Spaces: 2
Garage Type: Attached
Covered Parking Spaces: 18
Total Parking Spaces: 20
Fees
Cable Included: No
Central A/C Included: No
Common Elements Included: No
Heating Included: No
Hydro Included: No
Water Included: No
Land
Cross Street: Mayfield & Airport
Municipality District: Caledon
Fronting On: North
Pool: None
Sewer: Sewers
Lot Depth: 219.33 Feet
Lot Frontage: 154.66 Feet
Rooms
Room details for 6206 Mayfield Road, Caledon
| Type | Dimensions | Description |
|---|---|---|
| Living Main | 3.99 x 6.73 | |
| Dining Main | 3.88 x 4.16 | |
| Kitchen Main | 3.46 x 5.72 | |
| Br 2nd | 3.61 x 5.10 | |
| 2nd Br 2nd | 3.22 x 4.68 | |
| 3rd Br 2nd | 3.32 x 3.54 | |
| 4th Br Bsmt | 3.32 x 3.54 | |
| 5th Br Bsmt | 3.62 x 3.93 | |
| Family Bsmt | 3.31 x 6.04 |
| XXXXXXXX | XXX XX, XXXX |
XXXXXX XXX XXXX |
$X,XXX |
| XXX XX, XXXX |
XXXXXX XXX XXXX |
$X,XXX | |
| XXXXXXXX | XXX XX, XXXX |
XXXXXXX XXX XXXX |
|
| XXX XX, XXXX |
XXXXXX XXX XXXX |
$X,XXX | |
| XXXXXXXX | XXX XX, XXXX |
XXXX XXX XXXX |
$X,XXX,XXX |
| XXX XX, XXXX |
XXXXXX XXX XXXX |
$X,XXX,XXX | |
| XXXXXXXX | XXX XX, XXXX |
XXXXXXXX XXX XXXX |
|
| XXX XX, XXXX |
XXXXXX XXX XXXX |
$X,XXX,XXX |
| XXXXXXXX XXXXXX | XXX XX, XXXX | $4,450 XXX XXXX |
| XXXXXXXX XXXXXX | XXX XX, XXXX | $5,000 XXX XXXX |
| XXXXXXXX XXXXXXX | XXX XX, XXXX | XXX XXXX |
| XXXXXXXX XXXXXX | XXX XX, XXXX | $4,500 XXX XXXX |
| XXXXXXXX XXXX | XXX XX, XXXX | $1,700,000 XXX XXXX |
| XXXXXXXX XXXXXX | XXX XX, XXXX | $1,850,000 XXX XXXX |
| XXXXXXXX XXXXXXXX | XXX XX, XXXX | XXX XXXX |
| XXXXXXXX XXXXXX | XXX XX, XXXX | $1,495,000 XXX XXXX |

Our Lady of Lourdes Catholic Elementary School
Elementary: CatholicMountain Ash (Elementary)
Elementary: PublicShaw Public School
Elementary: PublicEagle Plains Public School
Elementary: PublicHewson Elementary Public School
Elementary: PublicMount Royal Public School
Elementary: PublicChinguacousy Secondary School
Secondary: PublicHarold M. Brathwaite Secondary School
Secondary: PublicSandalwood Heights Secondary School
Secondary: PublicLouise Arbour Secondary School
Secondary: PublicSt Marguerite d'Youville Secondary School
Secondary: CatholicMayfield Secondary School
Secondary: Public- 4 bath
- 4 bed
63 Northface Crescent, Brampton, Ontario • L6R 2X9 • Sandringham-Wellington
- 3 bath
- 3 bed
- 3000 sqft
98 Treeline Boulevard, Brampton, Ontario • L6P 1A2 • Vales of Castlemore
- 5 bath
- 5 bed
- 3500 sqft
20 Foothills Crescent, Brampton, Ontario • L6P 4G9 • Toronto Gore Rural Estate





