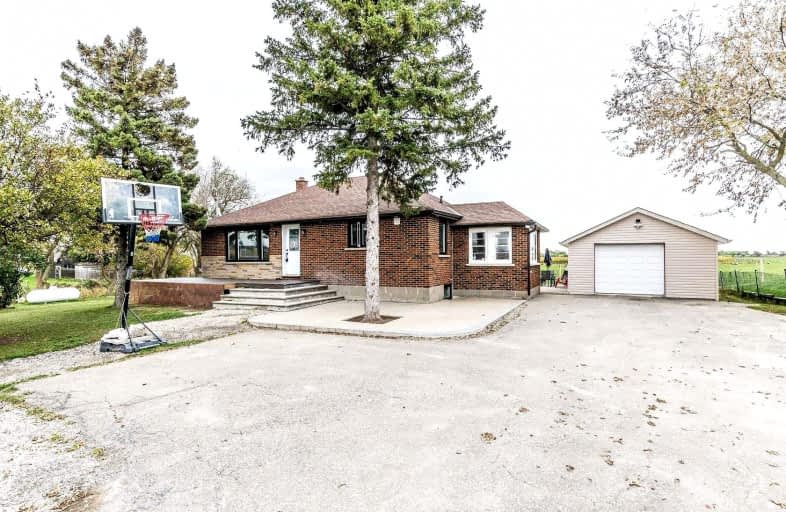Sold on Nov 09, 2021
Note: Property is not currently for sale or for rent.

-
Type: Detached
-
Style: Bungalow
-
Lot Size: 150 x 145 Feet
-
Age: No Data
-
Taxes: $3,975 per year
-
Days on Site: 27 Days
-
Added: Oct 13, 2021 (3 weeks on market)
-
Updated:
-
Last Checked: 3 months ago
-
MLS®#: W5400203
-
Listed By: Re/max real estate centre inc., brokerage
Truly A Rare Opportunity!!! This Great Family Home Sits On 1/2 Acre Lot Features Open Concept Living Room Combined With Family Size Eat In Kitchen. Bright Living Room. Picturesque Sunroom. This Beautiful Fully Upgraded Bungalow Comes With 3 Bedrooms, New Kitchen, Pot Lights, New Furnace(2019) Water Softener (2019), New Windows And Front Door, Fully Insulated Garage (2020) And Finished Basement With 2 Bedrooms And Separate Entrance.
Extras
Seller Has Applied For A Commercial Billboard Permit For Potential Extra Income. New Roof Gutter And Soffit, All Appliances, All Elf;S , All Window Coverings. Exclude Hot Tub.
Property Details
Facts for 6421 King Street, Caledon
Status
Days on Market: 27
Last Status: Sold
Sold Date: Nov 09, 2021
Closed Date: Jan 19, 2022
Expiry Date: Jan 31, 2022
Sold Price: $1,442,000
Unavailable Date: Nov 09, 2021
Input Date: Oct 13, 2021
Prior LSC: Listing with no contract changes
Property
Status: Sale
Property Type: Detached
Style: Bungalow
Area: Caledon
Community: Rural Caledon
Availability Date: Flexible
Inside
Bedrooms: 3
Bedrooms Plus: 2
Bathrooms: 2
Kitchens: 1
Kitchens Plus: 1
Rooms: 5
Den/Family Room: No
Air Conditioning: Central Air
Fireplace: No
Laundry Level: Lower
Washrooms: 2
Building
Basement: Finished
Basement 2: Sep Entrance
Heat Type: Forced Air
Heat Source: Propane
Exterior: Brick
Water Supply: Well
Special Designation: Unknown
Parking
Driveway: Private
Garage Spaces: 1
Garage Type: Detached
Covered Parking Spaces: 8
Total Parking Spaces: 9
Fees
Tax Year: 2020
Tax Legal Description: Pt Lt 10 Con 1 Albion; Pt Lt 11 Con 1 Albion;
Taxes: $3,975
Land
Cross Street: King St/Airport Rd
Municipality District: Caledon
Fronting On: North
Pool: None
Sewer: Septic
Lot Depth: 145 Feet
Lot Frontage: 150 Feet
Additional Media
- Virtual Tour: http://www.myvisuallistings.com/vtnb/318640
Rooms
Room details for 6421 King Street, Caledon
| Type | Dimensions | Description |
|---|---|---|
| Living Main | 3.69 x 6.19 | Broadloom, Open Concept, Large Window |
| Kitchen Main | 3.67 x 7.56 | Backsplash, Hardwood Floor, Open Concept |
| Br Main | 3.11 x 3.69 | Hardwood Floor, Large Window, Closet |
| Prim Bdrm Main | 4.35 x 3.23 | Hardwood Floor, Double Closet, Window |
| Br Main | 3.11 x 3.12 | Hardwood Floor, Closet, Window |
| Sunroom Main | 4.26 x 2.51 | Laminate, W/O To Deck, Large Window |
| Br Bsmt | - | Laminate, Window, Closet |
| Br Bsmt | - | Laminate, Window, Closet |
| XXXXXXXX | XXX XX, XXXX |
XXXX XXX XXXX |
$X,XXX,XXX |
| XXX XX, XXXX |
XXXXXX XXX XXXX |
$X,XXX,XXX | |
| XXXXXXXX | XXX XX, XXXX |
XXXX XXX XXXX |
$XXX,XXX |
| XXX XX, XXXX |
XXXXXX XXX XXXX |
$XXX,XXX |
| XXXXXXXX XXXX | XXX XX, XXXX | $1,442,000 XXX XXXX |
| XXXXXXXX XXXXXX | XXX XX, XXXX | $1,499,999 XXX XXXX |
| XXXXXXXX XXXX | XXX XX, XXXX | $649,000 XXX XXXX |
| XXXXXXXX XXXXXX | XXX XX, XXXX | $649,000 XXX XXXX |

James Grieve Public School
Elementary: PublicMacville Public School
Elementary: PublicCaledon East Public School
Elementary: PublicOur Lady of Lourdes Catholic Elementary School
Elementary: CatholicSt Nicholas Elementary School
Elementary: CatholicMount Royal Public School
Elementary: PublicRobert F Hall Catholic Secondary School
Secondary: CatholicHumberview Secondary School
Secondary: PublicSt. Michael Catholic Secondary School
Secondary: CatholicLouise Arbour Secondary School
Secondary: PublicSt Marguerite d'Youville Secondary School
Secondary: CatholicMayfield Secondary School
Secondary: Public- 2 bath
- 3 bed
- 2000 sqft
13096 Centreville Creek Road, Caledon, Ontario • L7C 3A7 • Rural Caledon



