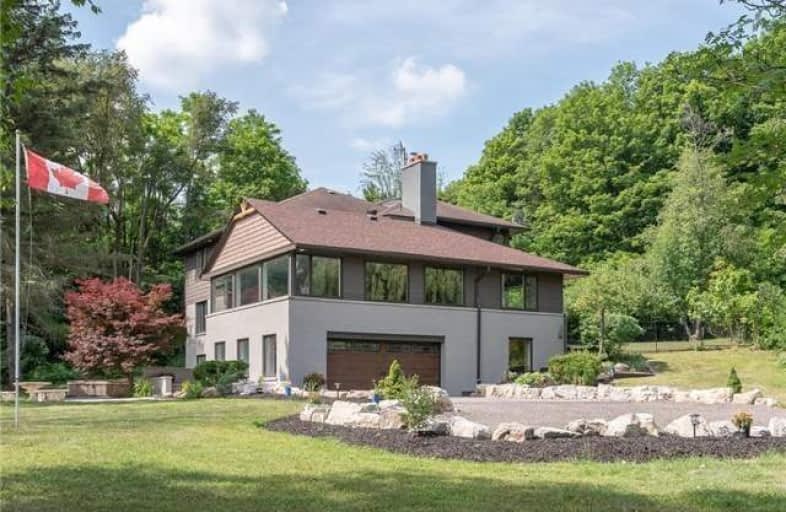Sold on Jul 05, 2019
Note: Property is not currently for sale or for rent.

-
Type: Detached
-
Style: 2-Storey
-
Size: 5000 sqft
-
Lot Size: 575 x 1150 Feet
-
Age: No Data
-
Taxes: $7,976 per year
-
Days on Site: 175 Days
-
Added: Sep 07, 2019 (5 months on market)
-
Updated:
-
Last Checked: 3 months ago
-
MLS®#: W4334058
-
Listed By: Century 21 millennium inc., brokerage
As You Wind Your Way Down The Mature Black Walnut Tree Lined Driveway, You'll Arive At Your Own Private 15 Acres . This 5,246Sqft Home Is Perfect For The Extended Family, Boasting 5+1 Bedrooms, 4 Bathrooms And A Great Room That Is Spacious Enough To Host The Largest Of Gatherings. Natural Sunlight Drenches Every Rm, Recently Renovated Inside/Out, New Stucco, Garage Drs, Front Drs, Renovated Kit, W/Granite Countertops...
Extras
...5 New S/S Appliances, Re Finished Hardwood, Fresh Paint, Smooth Ceilings, Pot Lights, Heated Flooring, 2 Stone F/P, New Furnace, Sep Side Entrance Leads To The Above Grade Bsmt Perfect For The Nanny Or In Laws
Property Details
Facts for 6573 Patterson Side Road, Caledon
Status
Days on Market: 175
Last Status: Sold
Sold Date: Jul 05, 2019
Closed Date: Sep 10, 2019
Expiry Date: Jul 15, 2019
Sold Price: $1,475,000
Unavailable Date: Jul 05, 2019
Input Date: Jan 10, 2019
Property
Status: Sale
Property Type: Detached
Style: 2-Storey
Size (sq ft): 5000
Area: Caledon
Community: Rural Caledon
Availability Date: 30-Tba
Inside
Bedrooms: 6
Bathrooms: 4
Kitchens: 1
Kitchens Plus: 1
Rooms: 9
Den/Family Room: Yes
Air Conditioning: Central Air
Fireplace: Yes
Laundry Level: Lower
Washrooms: 4
Building
Basement: Fin W/O
Basement 2: Sep Entrance
Heat Type: Forced Air
Heat Source: Oil
Exterior: Alum Siding
Exterior: Stucco/Plaster
Water Supply: Well
Special Designation: Unknown
Parking
Driveway: Private
Garage Spaces: 2
Garage Type: Attached
Covered Parking Spaces: 10
Total Parking Spaces: 12
Fees
Tax Year: 2018
Tax Legal Description: Pt Lt 25 Con 2 Albion Pt 1, 43R7005 & *
Taxes: $7,976
Highlights
Feature: Part Cleared
Feature: School
Feature: School Bus Route
Land
Cross Street: Patterson/Innis Lake
Municipality District: Caledon
Fronting On: South
Pool: None
Sewer: Septic
Lot Depth: 1150 Feet
Lot Frontage: 575 Feet
Lot Irregularities: 15.03 Acres
Acres: 10-24.99
Additional Media
- Virtual Tour: https://tours.darexstudio.com/public/vtour/display/1084465?idx=1#!/
Rooms
Room details for 6573 Patterson Side Road, Caledon
| Type | Dimensions | Description |
|---|---|---|
| Great Rm Main | 6.85 x 7.62 | Hardwood Floor, Stone Fireplace, Picture Window |
| Dining Main | 3.58 x 5.18 | Hardwood Floor, Formal Rm, French Doors |
| Kitchen Main | 3.35 x 7.31 | Renovated, Quartz Counter, Stainless Steel Appl |
| Master Main | 4.57 x 6.40 | Hardwood Floor, 5 Pc Ensuite, Double Closet |
| 2nd Br Main | 3.65 x 4.57 | Hardwood Floor, Crown Moulding, Large Closet |
| Family Upper | 5.08 x 5.43 | Open Concept, Hardwood Floor, Combined W/Kitchen |
| 3rd Br Upper | 3.96 x 5.30 | Hardwood Floor, Large Closet |
| 4th Br Upper | 3.65 x 5.41 | Hardwood Floor, Large Closet |
| 5th Br Upper | 3.65 x 5.10 | Hardwood Floor, Large Closet |
| Rec Ground | 4.26 x 8.48 | Side Door, Stone Fireplace |
| Den Ground | 3.35 x 5.23 | Above Grade Window, Laminate |
| Workshop Ground | 4.16 x 4.87 |
| XXXXXXXX | XXX XX, XXXX |
XXXX XXX XXXX |
$X,XXX,XXX |
| XXX XX, XXXX |
XXXXXX XXX XXXX |
$X,XXX,XXX | |
| XXXXXXXX | XXX XX, XXXX |
XXXXXXXX XXX XXXX |
|
| XXX XX, XXXX |
XXXXXX XXX XXXX |
$X,XXX,XXX | |
| XXXXXXXX | XXX XX, XXXX |
XXXXXXX XXX XXXX |
|
| XXX XX, XXXX |
XXXXXX XXX XXXX |
$X,XXX,XXX | |
| XXXXXXXX | XXX XX, XXXX |
XXXXXXX XXX XXXX |
|
| XXX XX, XXXX |
XXXXXX XXX XXXX |
$X,XXX,XXX |
| XXXXXXXX XXXX | XXX XX, XXXX | $1,475,000 XXX XXXX |
| XXXXXXXX XXXXXX | XXX XX, XXXX | $1,574,900 XXX XXXX |
| XXXXXXXX XXXXXXXX | XXX XX, XXXX | XXX XXXX |
| XXXXXXXX XXXXXX | XXX XX, XXXX | $1,599,900 XXX XXXX |
| XXXXXXXX XXXXXXX | XXX XX, XXXX | XXX XXXX |
| XXXXXXXX XXXXXX | XXX XX, XXXX | $1,795,000 XXX XXXX |
| XXXXXXXX XXXXXXX | XXX XX, XXXX | XXX XXXX |
| XXXXXXXX XXXXXX | XXX XX, XXXX | $1,899,000 XXX XXXX |

Macville Public School
Elementary: PublicCaledon East Public School
Elementary: PublicCaledon Central Public School
Elementary: PublicPalgrave Public School
Elementary: PublicSt Cornelius School
Elementary: CatholicHerb Campbell Public School
Elementary: PublicSt Thomas Aquinas Catholic Secondary School
Secondary: CatholicRobert F Hall Catholic Secondary School
Secondary: CatholicHumberview Secondary School
Secondary: PublicSt. Michael Catholic Secondary School
Secondary: CatholicLouise Arbour Secondary School
Secondary: PublicMayfield Secondary School
Secondary: Public

