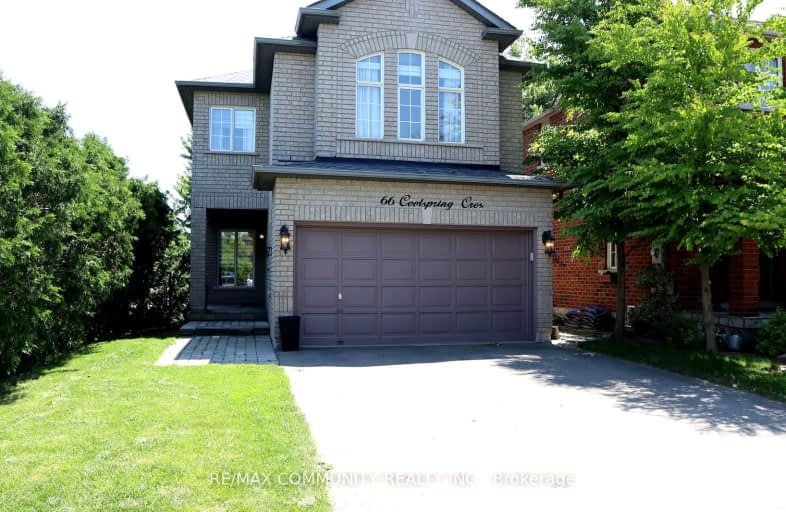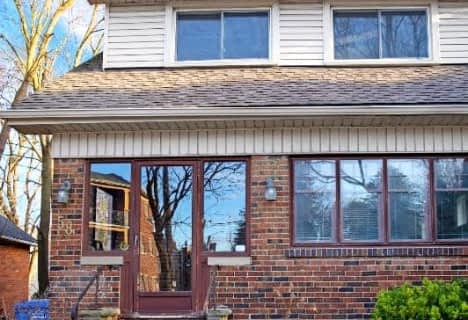Car-Dependent
- Most errands require a car.
38
/100
Somewhat Bikeable
- Most errands require a car.
31
/100

Holy Family School
Elementary: Catholic
1.06 km
Ellwood Memorial Public School
Elementary: Public
1.19 km
St John the Baptist Elementary School
Elementary: Catholic
0.98 km
James Bolton Public School
Elementary: Public
2.21 km
Allan Drive Middle School
Elementary: Public
0.41 km
St. John Paul II Catholic Elementary School
Elementary: Catholic
2.77 km
Humberview Secondary School
Secondary: Public
2.01 km
St. Michael Catholic Secondary School
Secondary: Catholic
3.38 km
Sandalwood Heights Secondary School
Secondary: Public
12.85 km
Cardinal Ambrozic Catholic Secondary School
Secondary: Catholic
10.52 km
Mayfield Secondary School
Secondary: Public
12.87 km
Castlebrooke SS Secondary School
Secondary: Public
11.00 km
-
York Lions Stadium
Ian MacDonald Blvd, Toronto ON 20.4km -
Meander Park
Richmond Hill ON 20.46km -
Mill Pond Park
262 Mill St (at Trench St), Richmond Hill ON 21.19km
-
RBC Royal Bank
12612 Hwy 50 (McEwan Drive West), Bolton ON L7E 1T6 2.07km -
TD Bank Financial Group
3978 Cottrelle Blvd, Brampton ON L6P 2R1 11.38km -
Scotiabank
160 Yellow Avens Blvd (at Airport Rd.), Brampton ON L6R 0M5 11.48km





