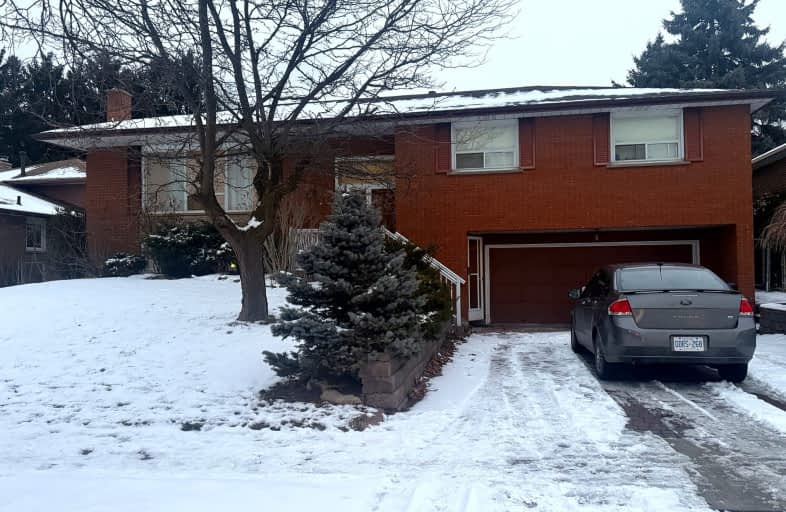Very Walkable
- Most errands can be accomplished on foot.
Good Transit
- Some errands can be accomplished by public transportation.
Very Bikeable
- Most errands can be accomplished on bike.

Helen Wilson Public School
Elementary: PublicSt Mary Elementary School
Elementary: CatholicParkway Public School
Elementary: PublicSir Winston Churchill Public School
Elementary: PublicSt Francis Xavier Elementary School
Elementary: CatholicCentennial Senior Public School
Elementary: PublicPeel Alternative North
Secondary: PublicArchbishop Romero Catholic Secondary School
Secondary: CatholicPeel Alternative North ISR
Secondary: PublicCentral Peel Secondary School
Secondary: PublicCardinal Leger Secondary School
Secondary: CatholicBrampton Centennial Secondary School
Secondary: Public-
Andrew Mccandles
500 Elbern Markell Dr, Brampton ON L6X 5L3 6.35km -
Manor Hill Park
Ontario 12.16km -
Centennial Park
156 Centennial Park Rd, Etobicoke ON M9C 5N3 13.33km
-
TD Bank Financial Group
1 Queen St E (at Main St.), Brampton ON L6W 2A7 1.29km -
RBC Royal Bank
235 Queen St E (at Kennedy Rd.), Brampton ON L6W 2B5 1.93km -
BMO Bank of Montreal
398 Queen St W, Brampton ON L6X 1B3 2.04km
- 4 bath
- 4 bed
- 2000 sqft
54 Ferguson Place, Brampton, Ontario • L6Y 2S9 • Fletcher's West
- 5 bath
- 4 bed
- 2500 sqft
12 Sugar Creek Lane, Brampton, Ontario • L6W 3X6 • Fletcher's Creek South
- 4 bath
- 4 bed
- 2500 sqft
79 Turtlecreek Boulevard, Brampton, Ontario • L6W 3Y2 • Fletcher's Creek South
- 3 bath
- 4 bed
- 1500 sqft
35 Bartley Bull Parkway, Brampton, Ontario • L6W 2J3 • Brampton East




















